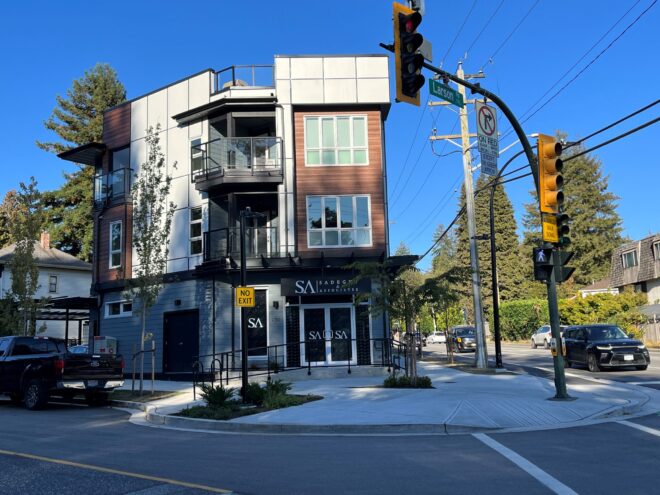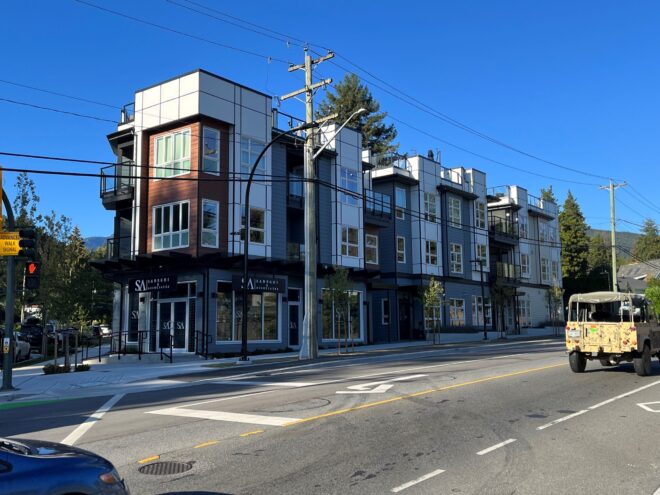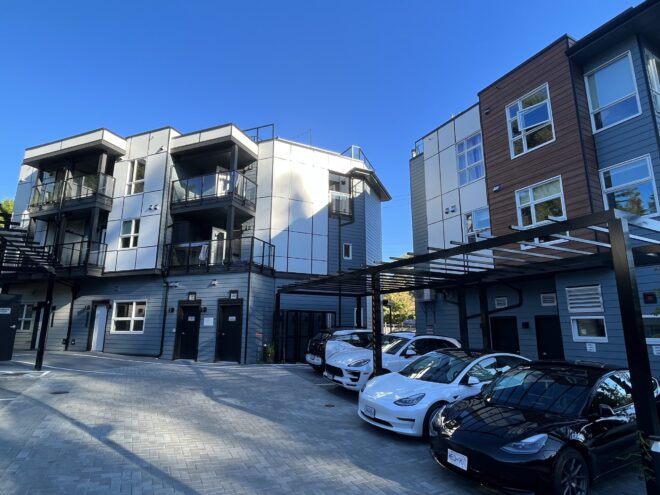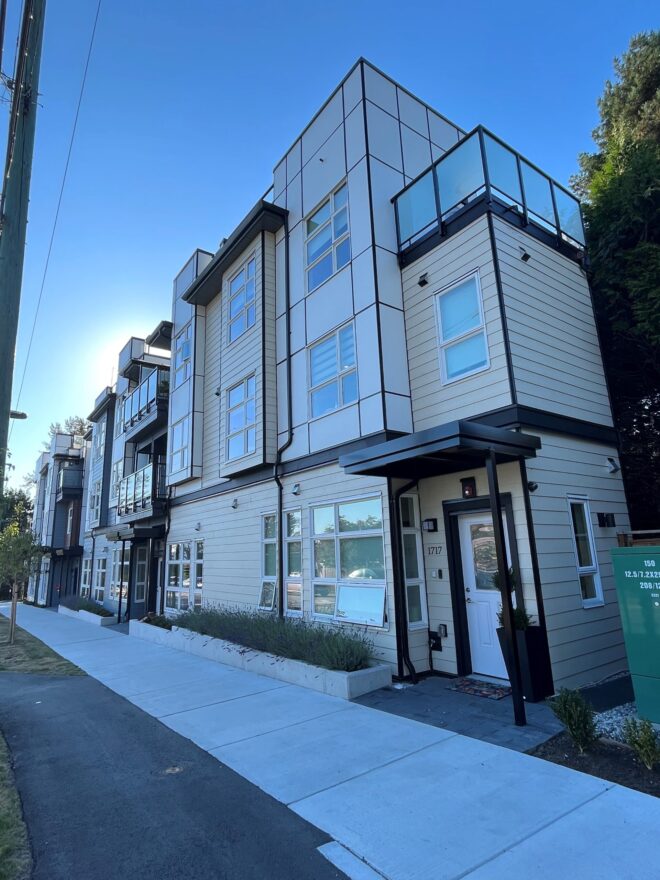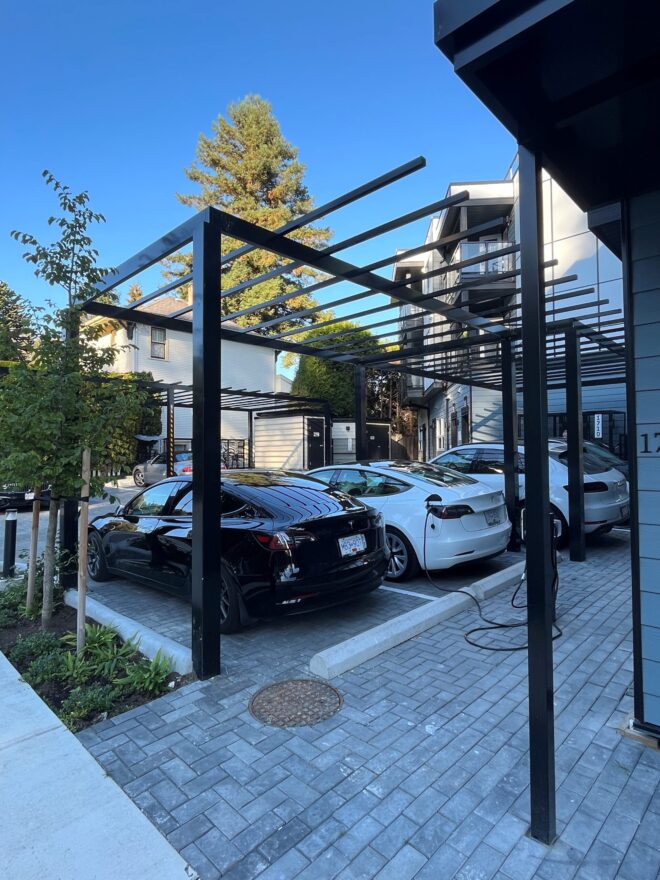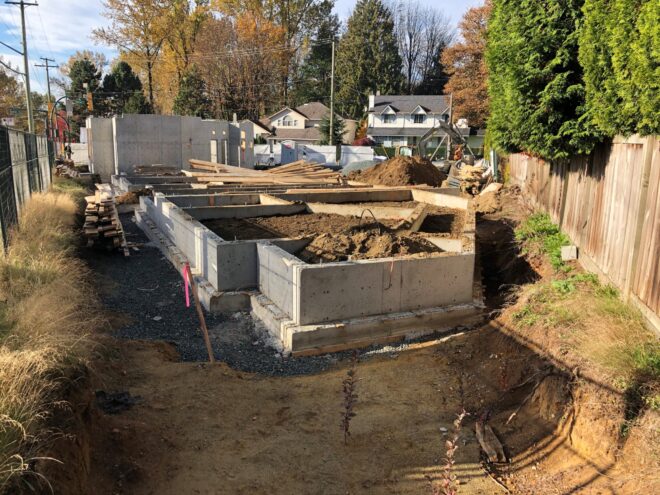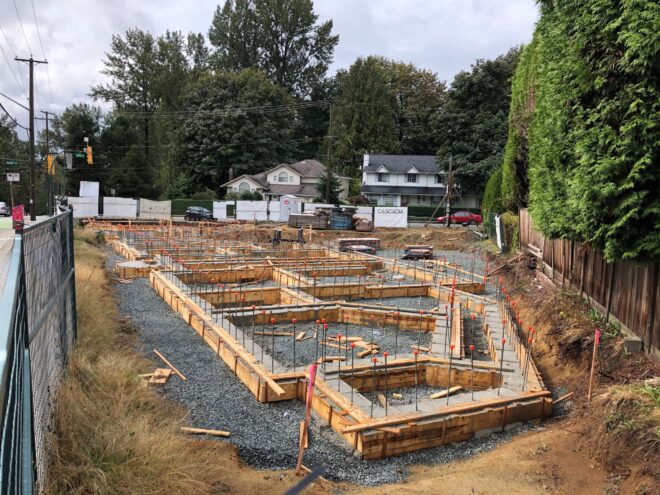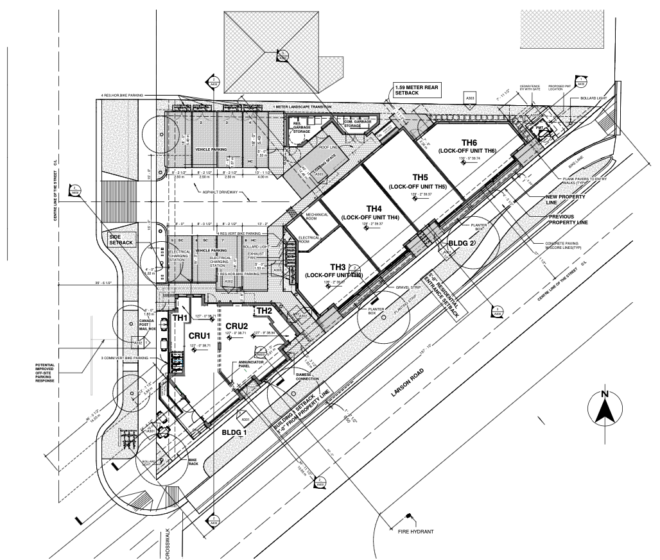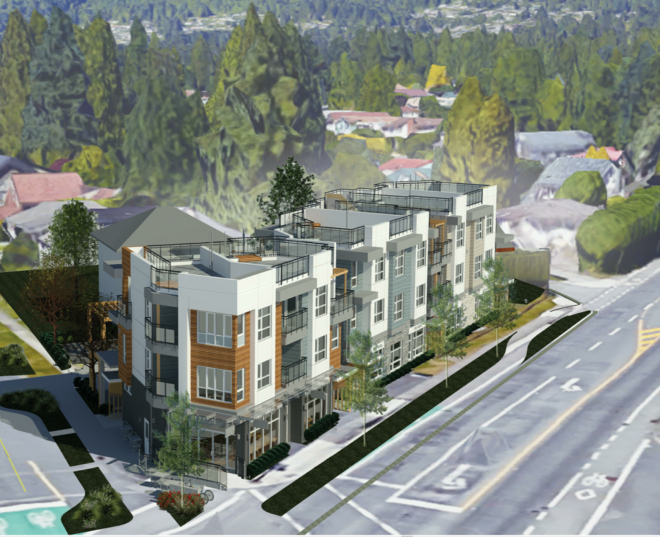M1971 – 1705 Larson Rd. North Vancouver, BC
Mosquito Creek Mews
Sheridan Macrae @Metric Architecture
These six-townhomes at 1705 Larson have additional live/work space for residents and a 1,000 sf. of commercial space. These three-bedroom/bath homes include two south facing balconies and a rooftop garden with great city views, ideal for entertaining.
Each home includes a lock-off live/work unit for mortgage support, nanny care or to keep a loved one close. This central location is steps away from an elementary school and one of the city’s greenways for walking and riding. METRIC was brought on to complete the building permit, provide construction services and obtain a cost saving minor amendment to the Development Permit. The COVID-19 pandemic greatly effected the construction timeframe.
Architect of Record: Metric Architecture
Design Architect: Vivid Green Architecture
Landscape: PD Group Landscape Architecture Ltd.
Building Code: Jensen Hughes
Structural: Weiler Smith Bowers
Mechanical: BSA Engineering Consultants Inc.
Fire Suppression: Sureworks
Fire Safety Planning Contractor: Robert Furlong Design Co.
Electrical: Liew Engineering Ltd.
Building Envelope: Aqua-Coast Engineering Ltd.
Energy Consultant: Meva Consulting Group Ltd
Civil: CREUS Engineering Ltd.
Traffic Management Plan: CREUS Engineering Ltd
Street Lighting:Great Northern Engineering Consultants Inc.
Geotechnical: Horizon Engineering Inc.
Survey: Matson, Peck and Topliss
Client: Mosquito Creek Development / Cascadia Green Development

