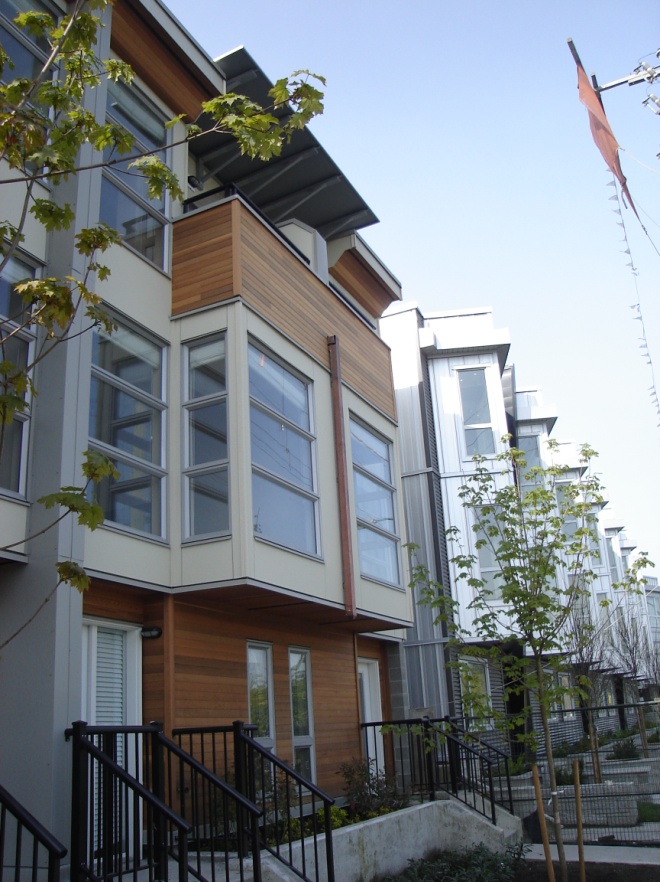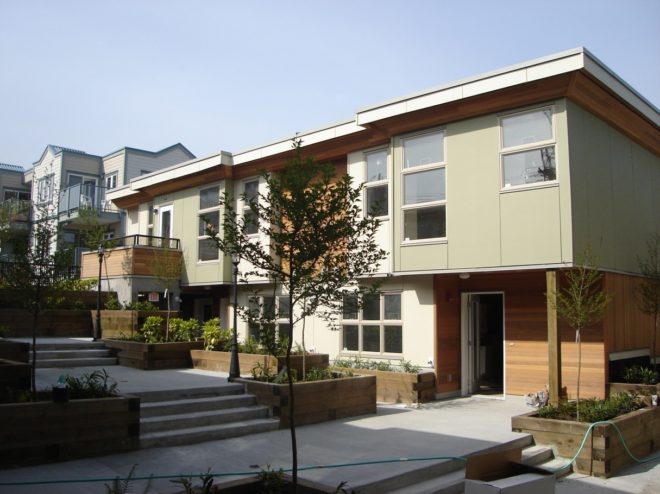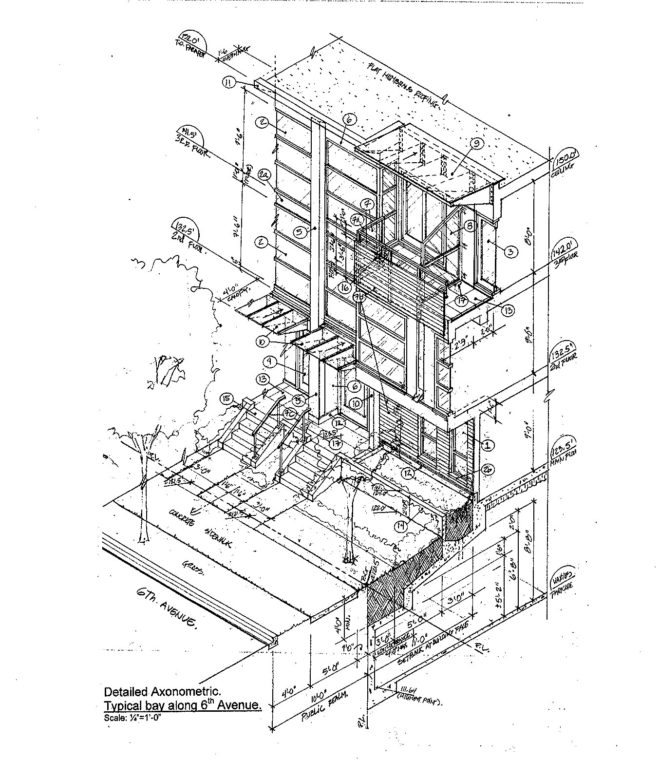A0701 – 618 West 6th Ave. Vancouver, BC
Townhouse Development
Sheridan MacRae @ Ankenman Marchand Architects
This three storey development is located at the foot of Fairview slopes and answered a challenging site with six foot cross fall from the rear lane to West 6th Avenue. Maximizing the views and FM1 envelope the zoning provision allowed 36,000 square feet. The accommodation comprises of 14 three-storey townhouses and a range of smaller town homes and apartments, all with views of leafy courtyard aspects. The design also uses a wide variety of materials and colors that define the various faces and topography of the project. The exterior has become the stronger harder edge protecting the more colorful delicate interior courtyards.




