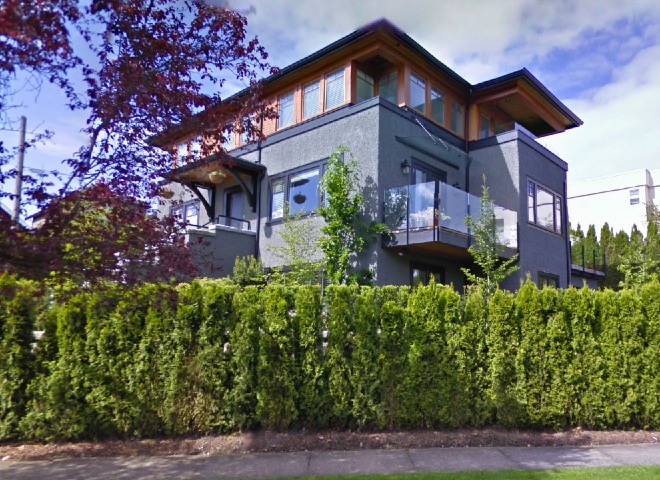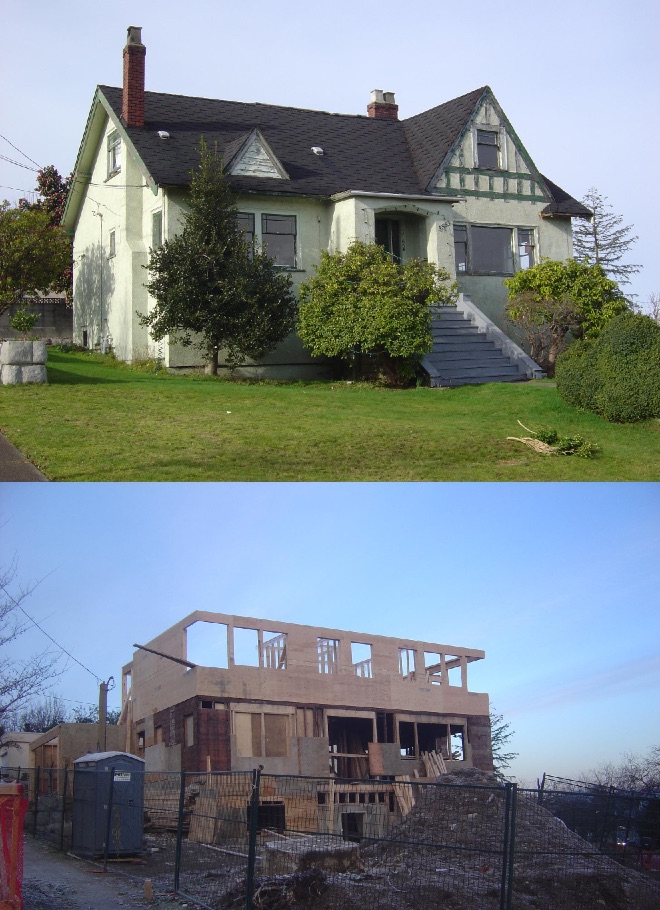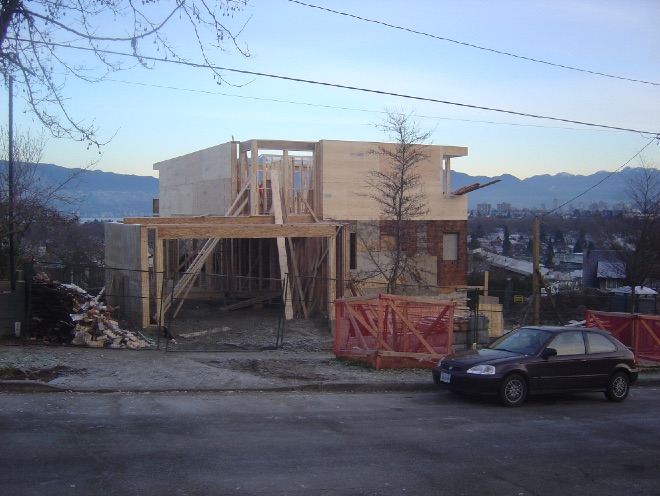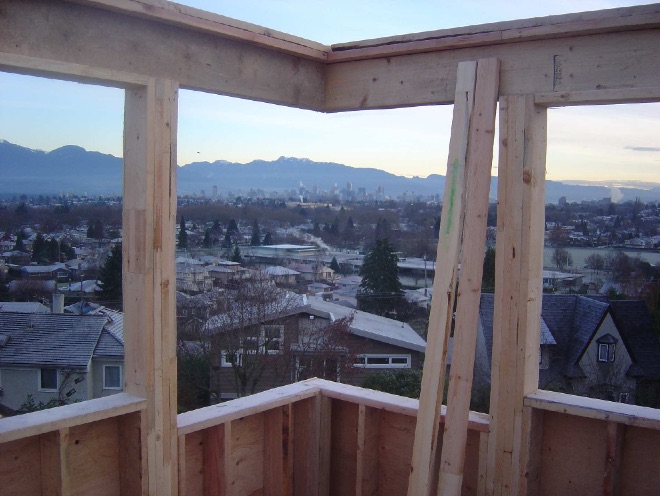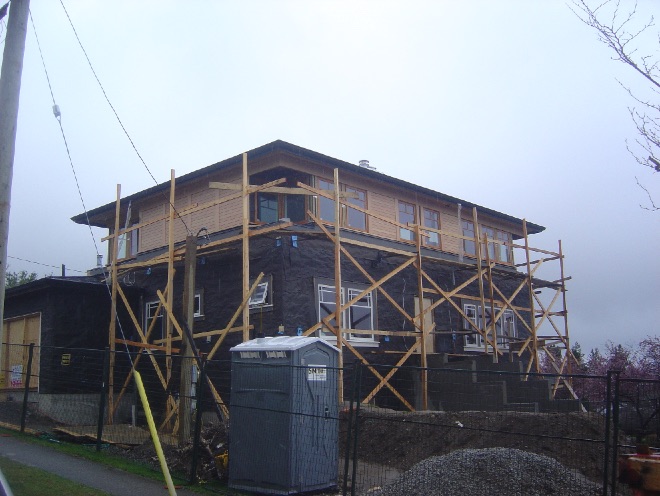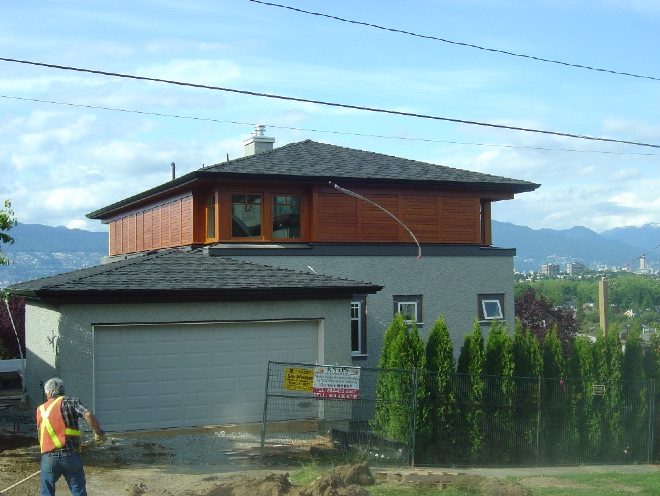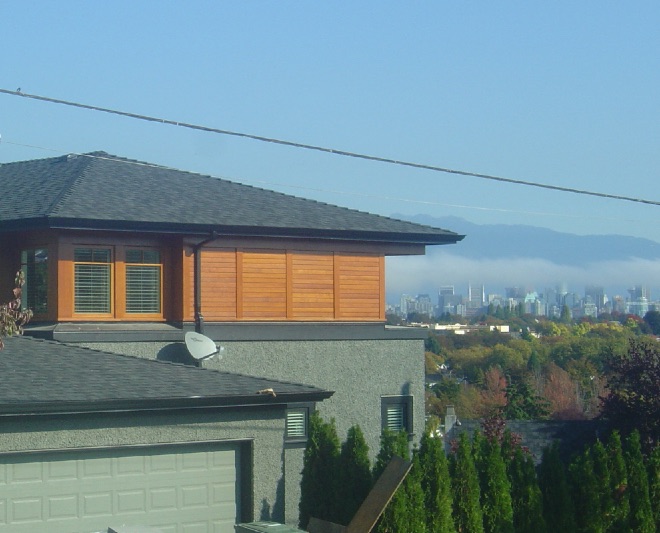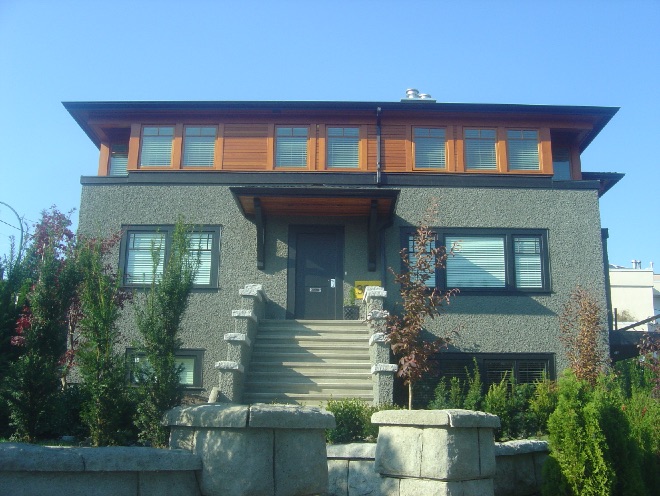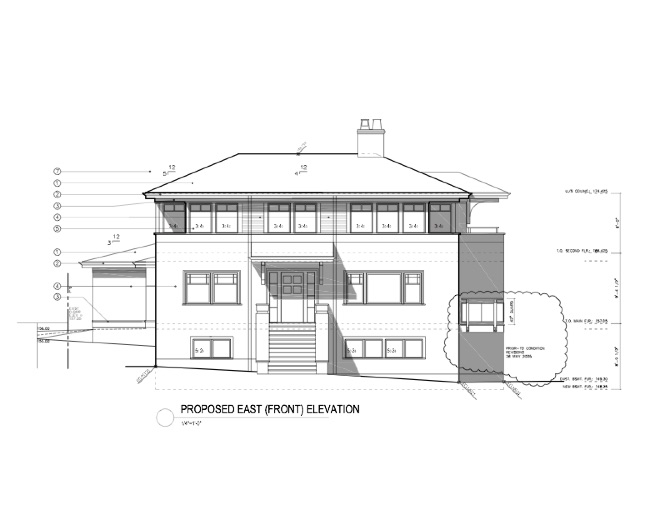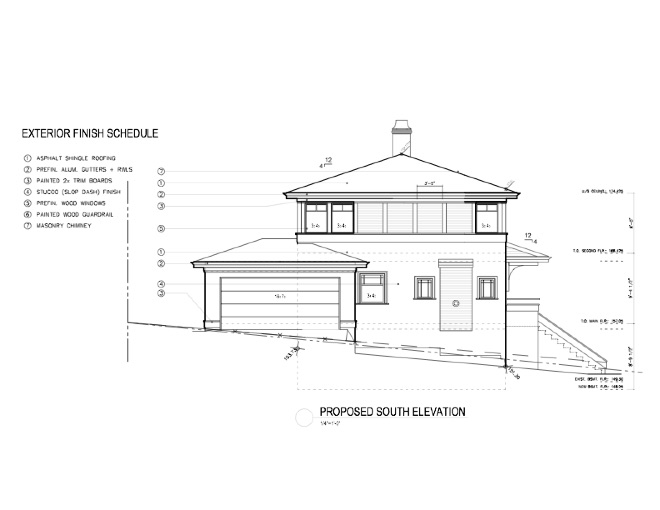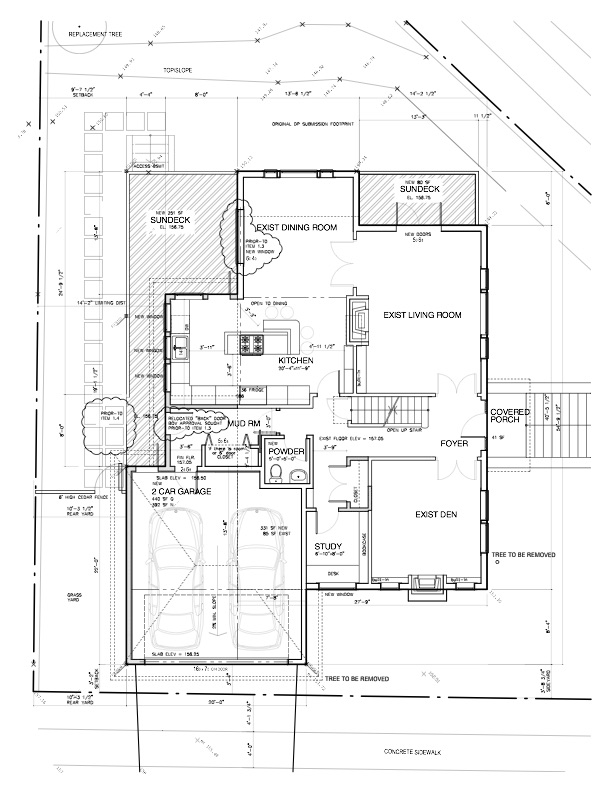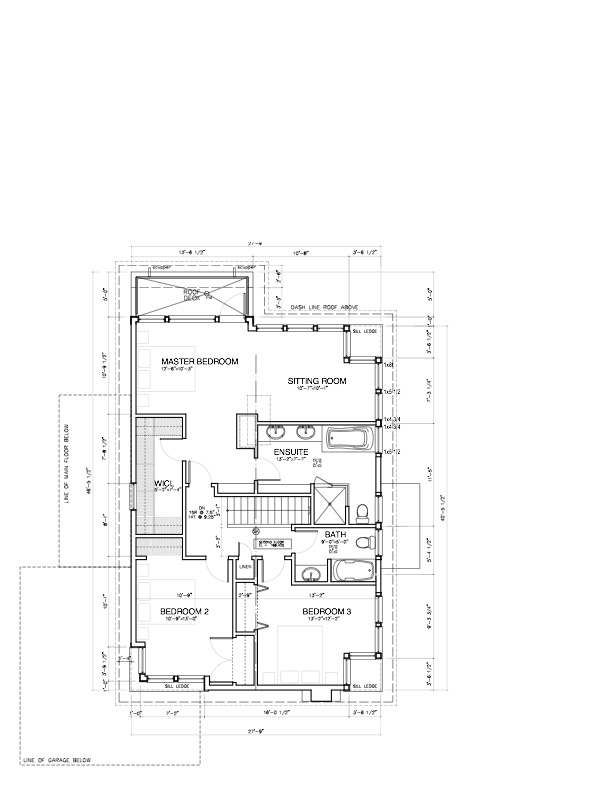M0601 – Dunbar Residence, Vancouver BC
3 bedroom, 3.5 bathroom ~ 3,900 sf
RS-1 conditional
This home sits on a “double fronting” triangular site with a spectacular view of Vancouver. The owners wanted to add an upper level to their one storey plus basement existing house after failing at Board of Variance to obtain approval for a new house and garage. Because of the nonconforming (non existent) rear yard, the project became an extreme renovation in order to maintain existing conditions and obtain Board of Variance approval (with Planning Staff support). The main level has living dining and kitchen reconfigured into an open plan, a large den, small study, a mud room, and attached 2 car garage and sundeck. The upper level has 2 bedrooms, a bath and laundry and a master bedroom with sitting room, ensuite, walk in closet, and roof deck. The basement level has a media room and a layout to allow for a large secondary studio suite.
Builder: Kerrisdale Construction Company

