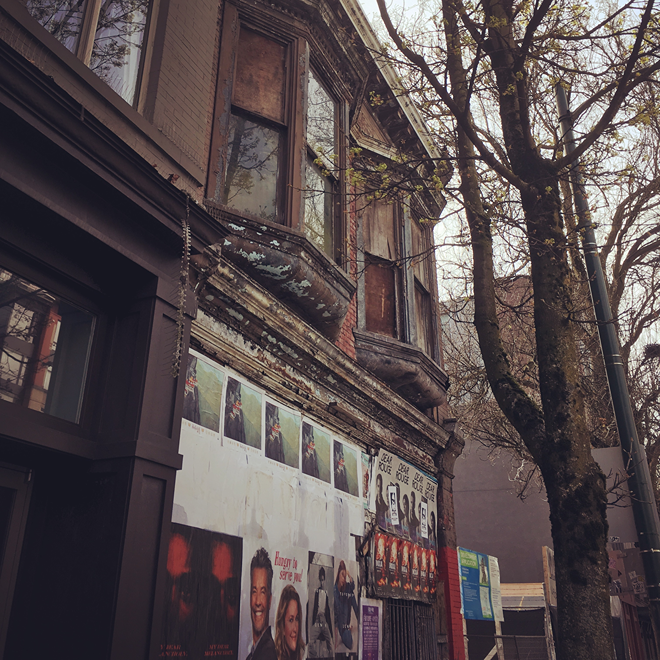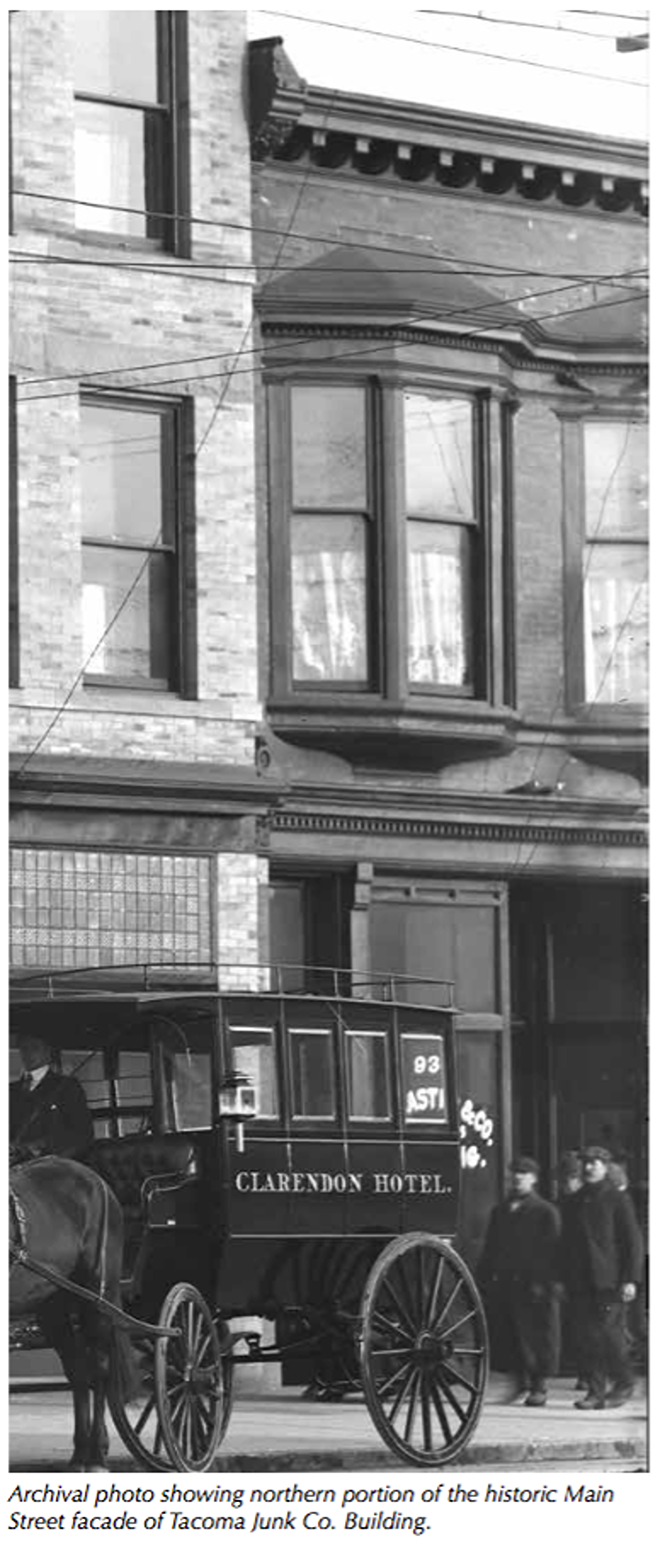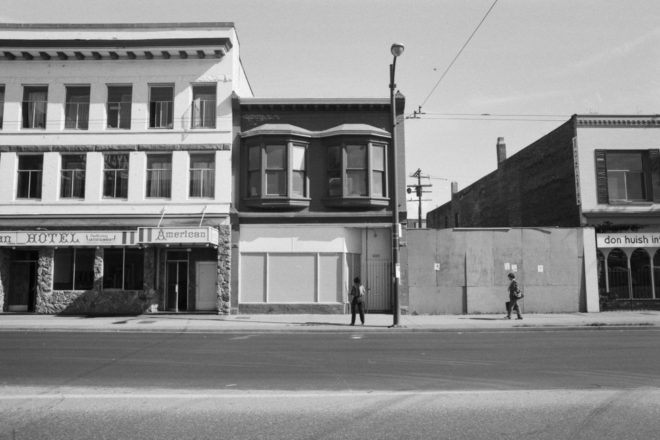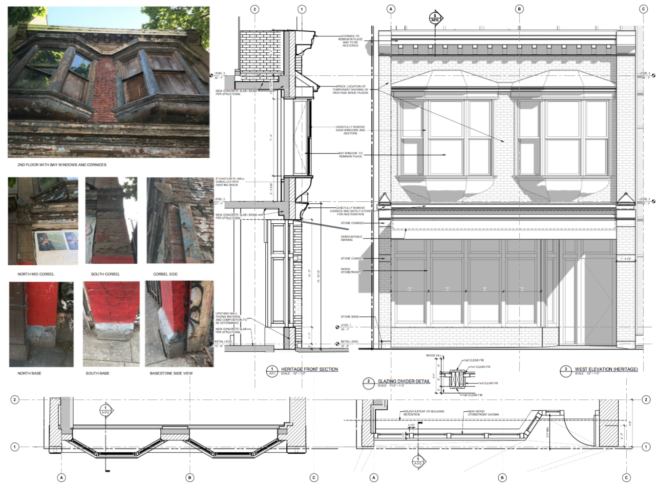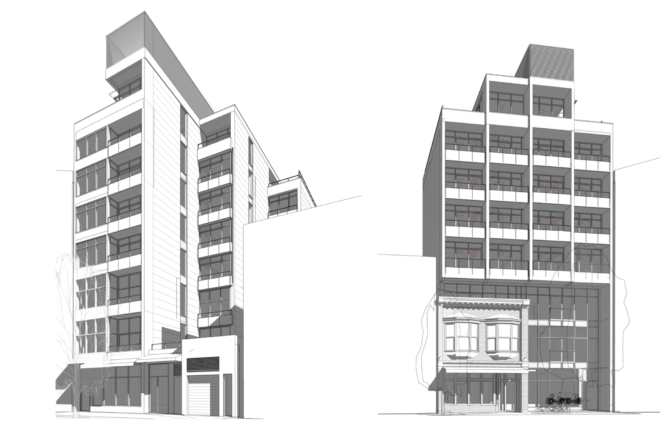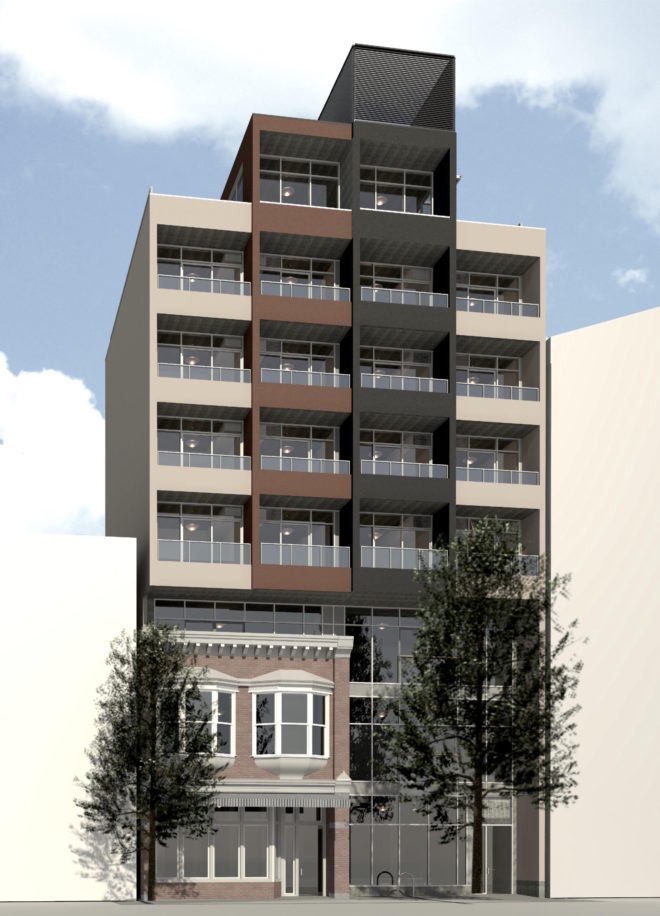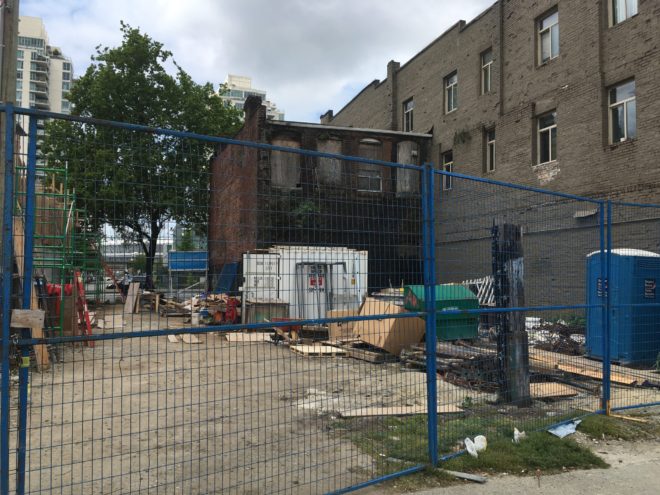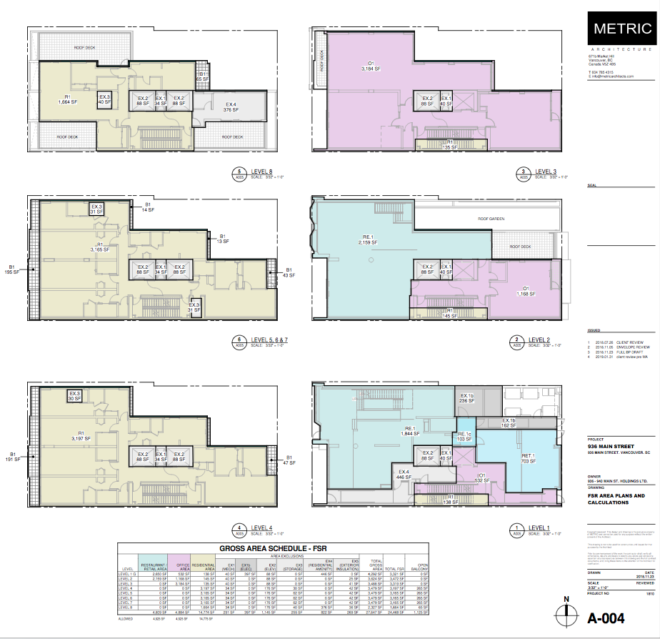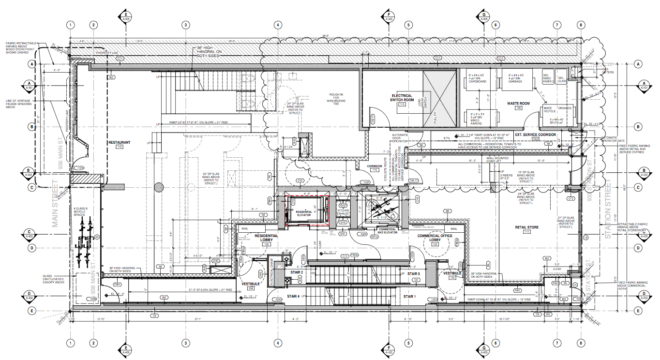M1810 – 936 Main St. Chinatown, Vancouver, BC
8 Storey Mixed Use
Scott Mitchell @Metric Architecture
The restoration of the 1907 historic front facade of the 2 storey “Tacoma Junk Co.” building was to enhance the historic richness of the 900 block of Main Street. A two storey 5,000 sf restaurant, a 700 sf retail shop, a 1,000 sf office, and residential and commercial circulation and services make up the first 2 levels. Level 3 was to be 3,000 sf of general office. Level 4,5,6 and 7 each have 5 studios and 1 ~2 bed with Level 8 having a 3 bedroom penthouse, indoor amenity room and small roof terrace.The purpose built rental studios were each 320 sf COV min. but with larger exterior balconies.
The project was taken over from Francl Architecture following the Urban Design Panel’s unanimous approval. Metric completed construction documents and substantially redesigned the studio apartments and through a minor amendment and TDM eliminated the car parking reducing the excavation to a one storey basement.
The FC-1 zoned 4,925 sf site with 48.5 feet of frontage has a max 5.0 FSR for an area just under 25,000 sf.
25 rental units with 20 studios & 4 ~ 2 bedroom, & 1 ~ 3 bedroom.
Client: 936-940 Main St. Holdings Ltd. (Living Balance Investment Group)
Architect of Record: Metric Architecture
Design Architect: Francl Architecture
Interior Design: Ross & Company Interiors
Heritage Consultant: Luxton & Associates
Landscape Architect: ETA
Structural: Bush Bohlman & Partners
Mechanical and Electrical: Flow Engineering
Envelope: BC Building Science
Acoustic Consultant: Brown Strachan Associates
Sprinkler: John Ivison & Associates
Geotechnical: Geopacific Consultants
Survey: LNLS
CP: Celerity Engineering Ltd.
General Contractor: Kinetic Construction Ltd.
Unbuilt. Property sold to BC Housing.

