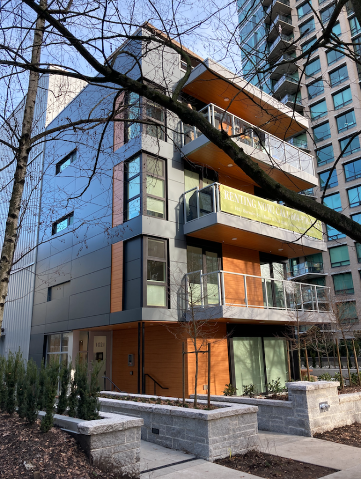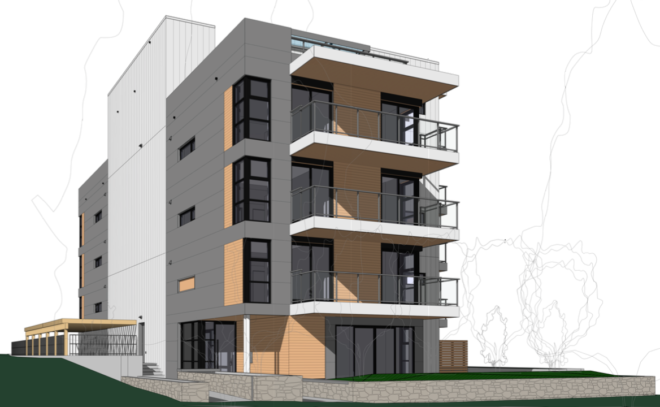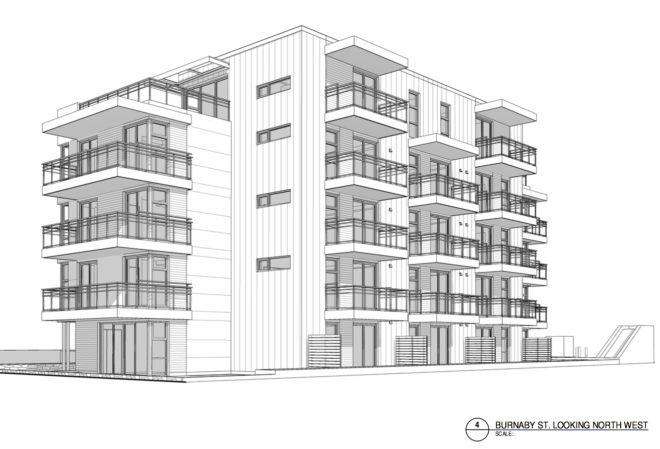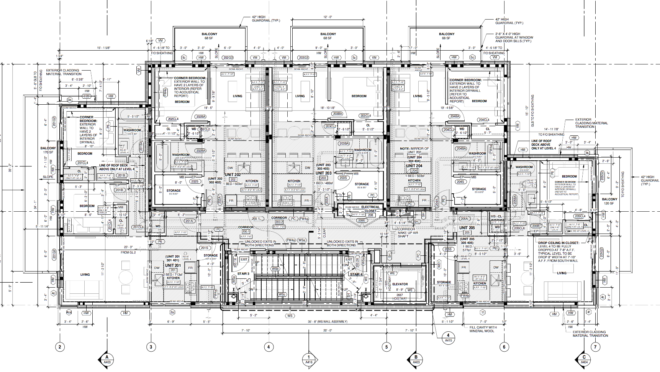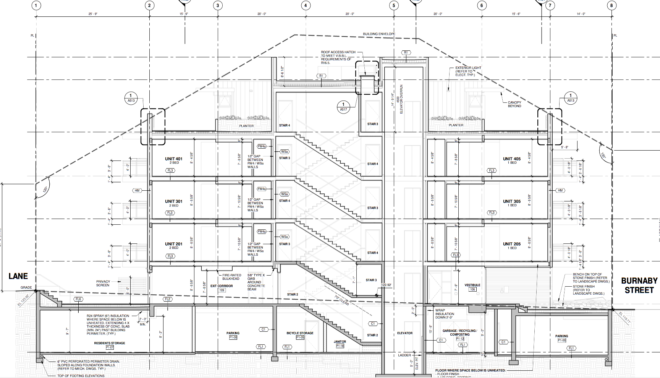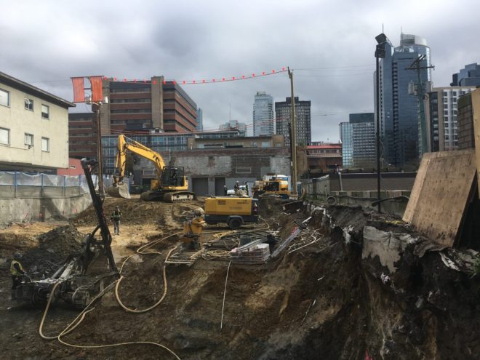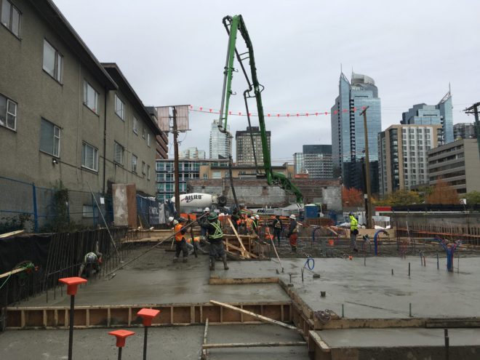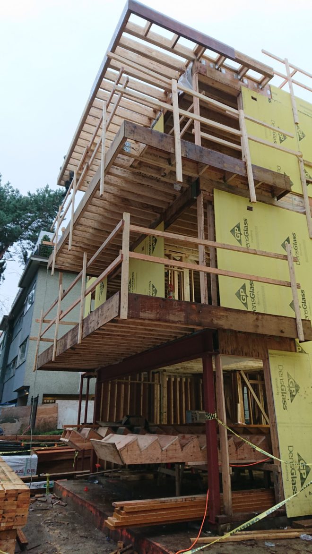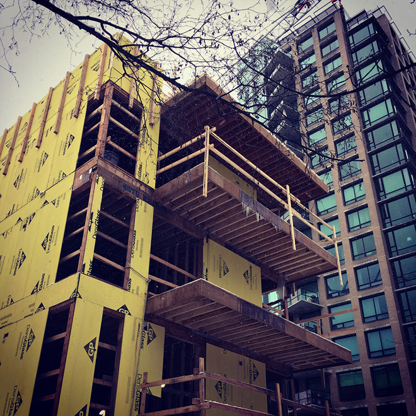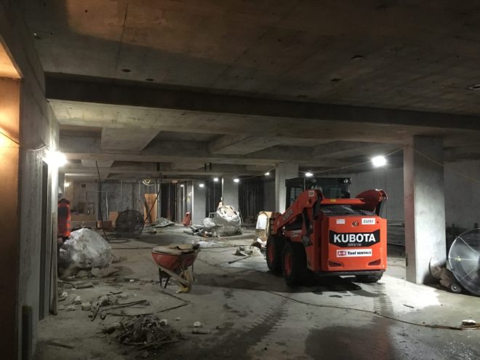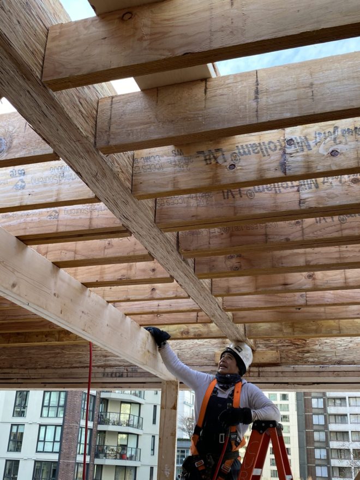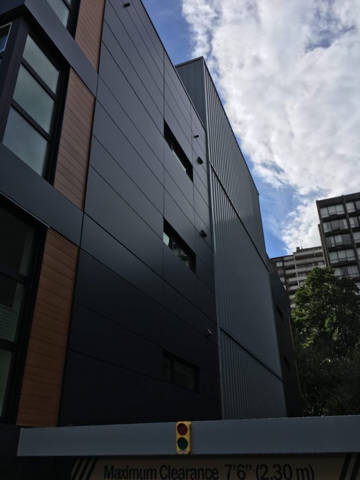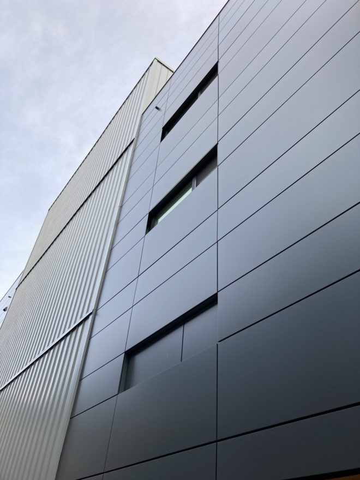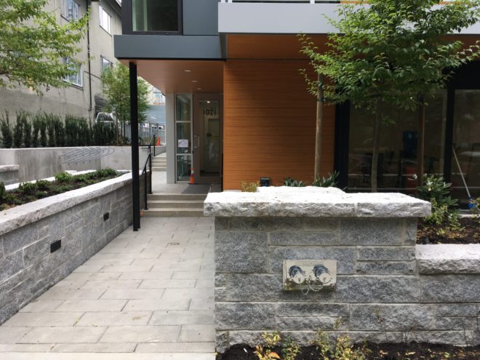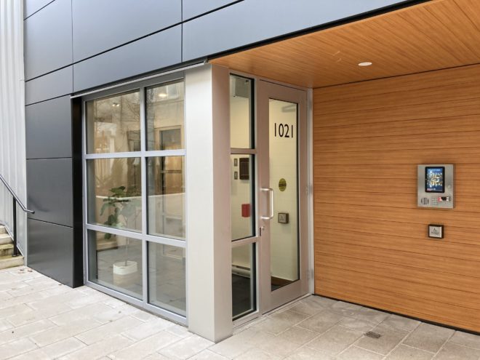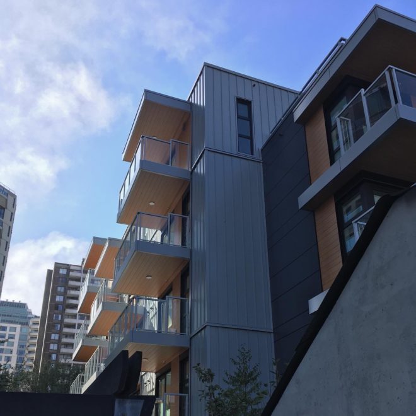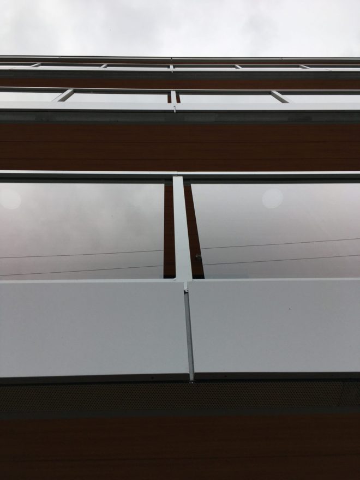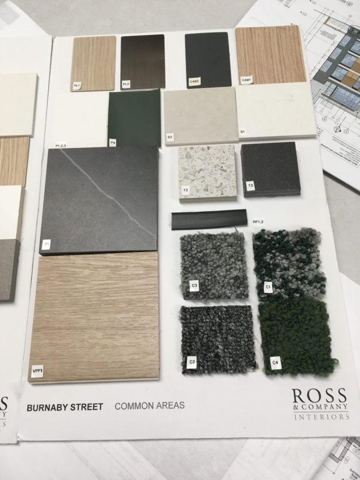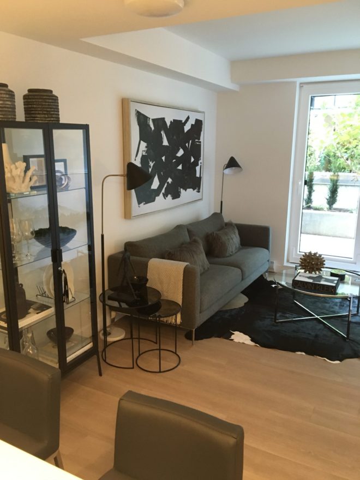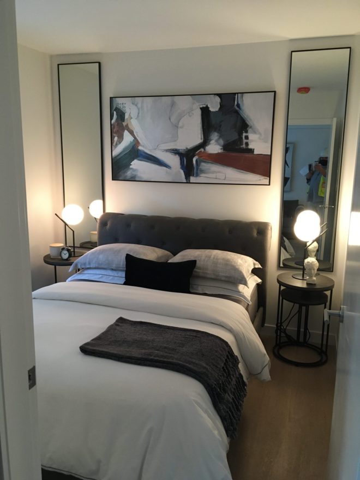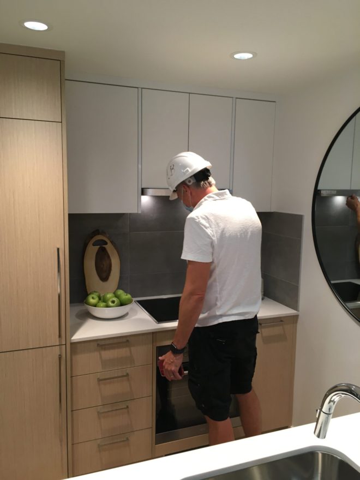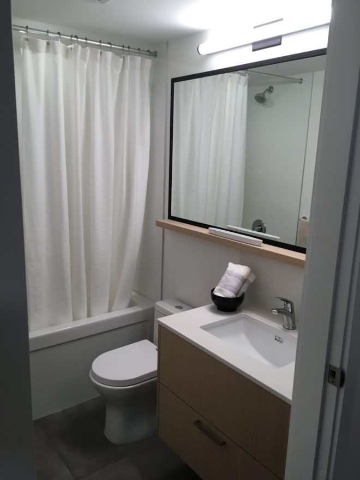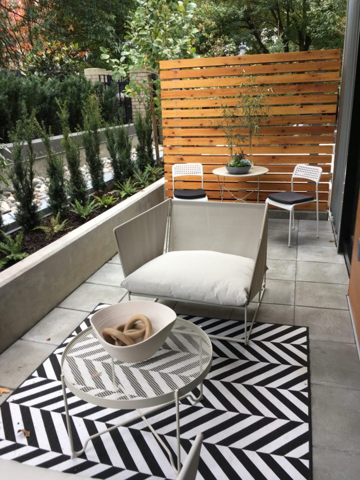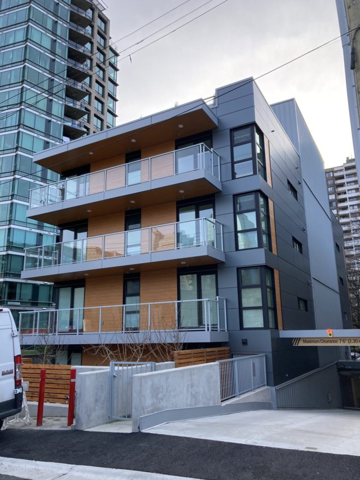M1811 – 1021 Burnaby St. Vancouver, BC
21 Suite Market Rental, 5 Storey Apartment
Scott Mitchell @Metric Architecture
This 21 unit strata rental project was taken over from Francl Architecture following the Urban Design Panel’s unanimous approval. Metric completed construction documents and redesigned the 5 storey building to be wood frame instead of concrete construction over one level of parking with a car share stall at grade.
Architect of Record: Metric Architecture
Design Architect: Francl Architecture
Interior Designer: Ross & Company Interiors
Landscape Architect: Durante Kreuk Ltd.
Structural Engineer: Bush Bohlman & Partners
Mechanical and Electrical Engineer: Flow Consulting Group
Envelope: BC Building Science
Construction: Kinetic Construction Ltd.
Acoustic Consultant: Brown Strachan Associates
Sprinkler: John Ivison & Associates
Geotechnical: Geopacific Consultants
Survey: LNLS
CP: Celerity Engineering Ltd.
Completed October 2020.

