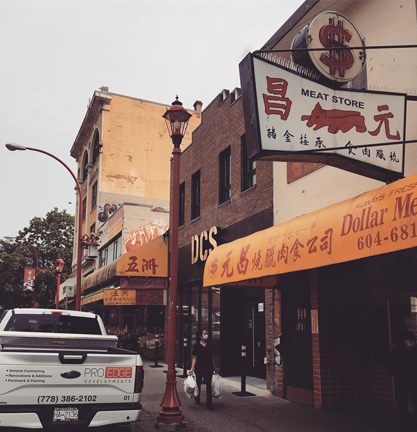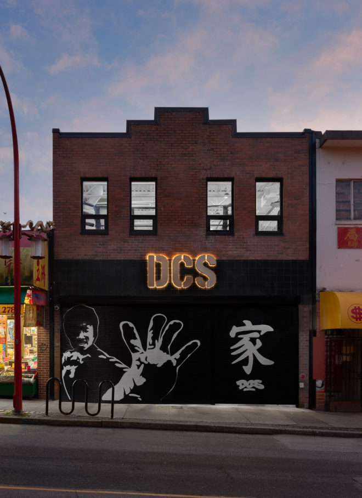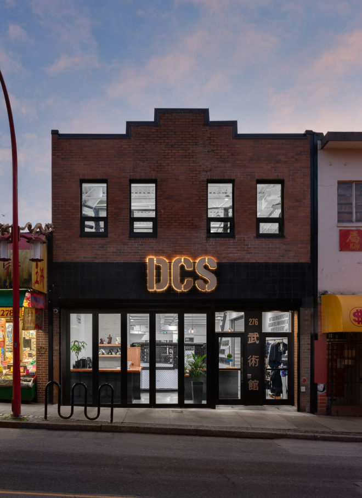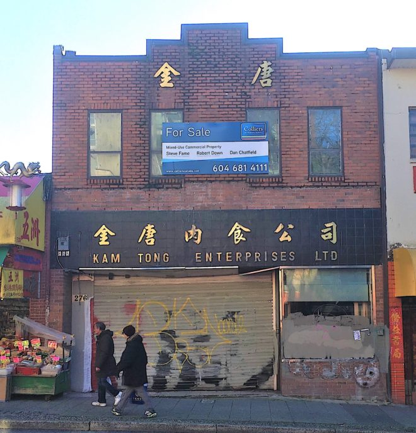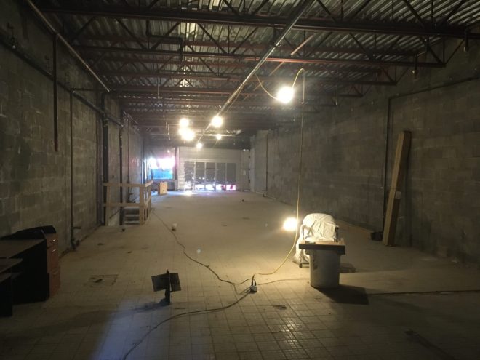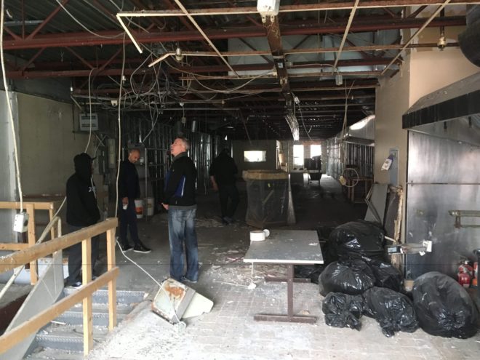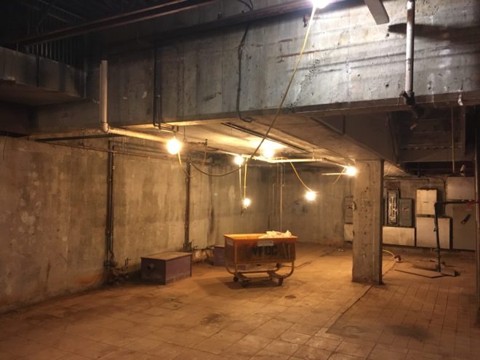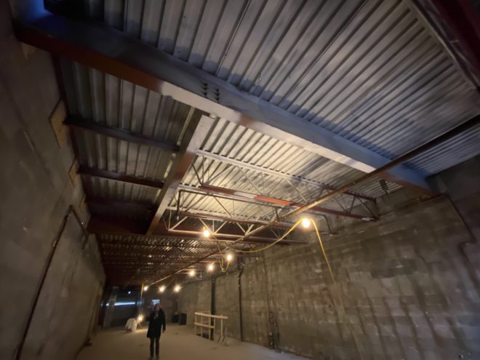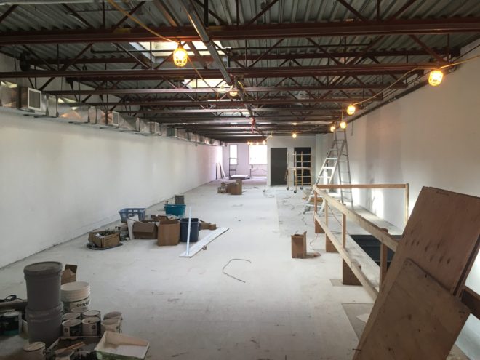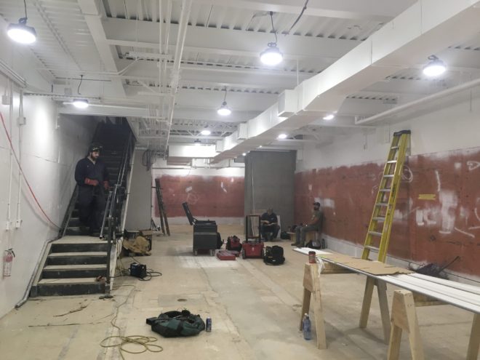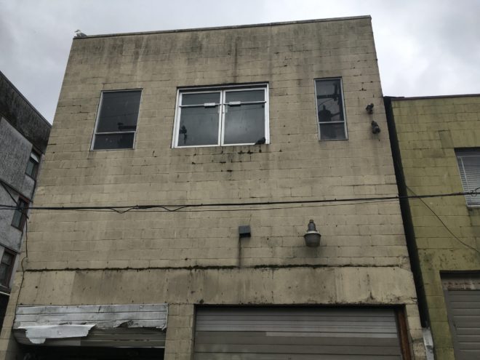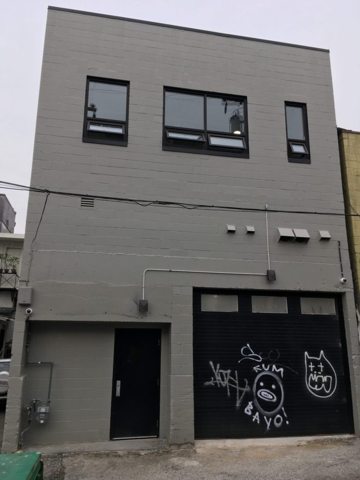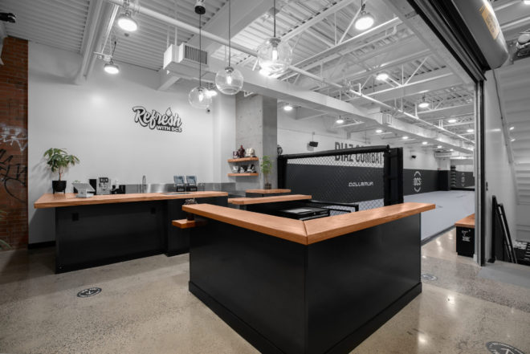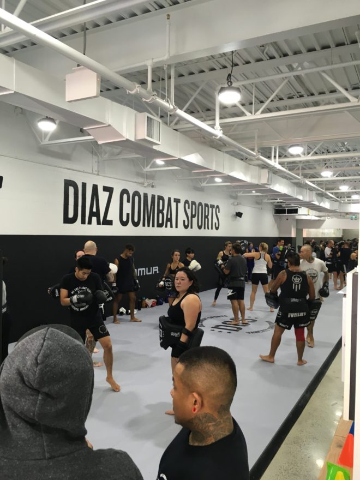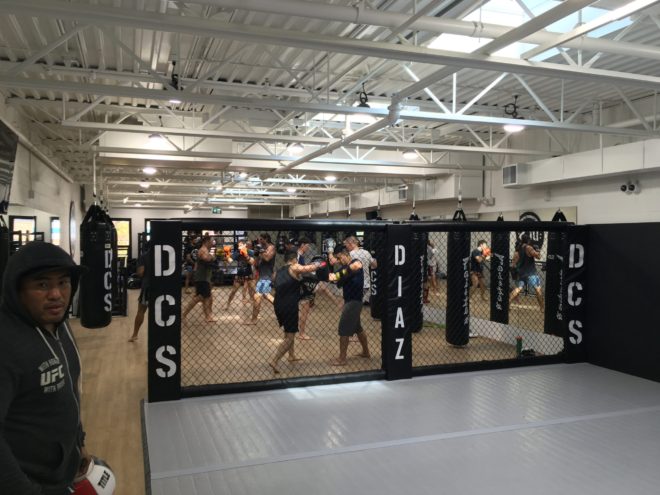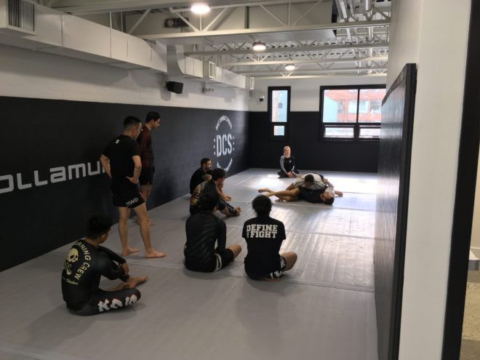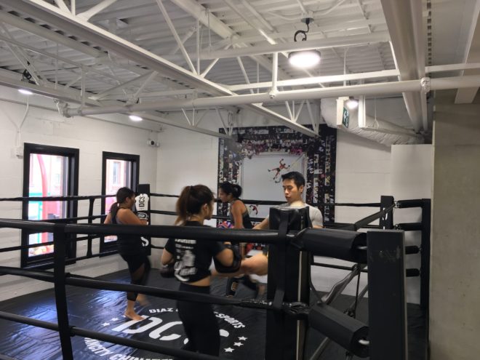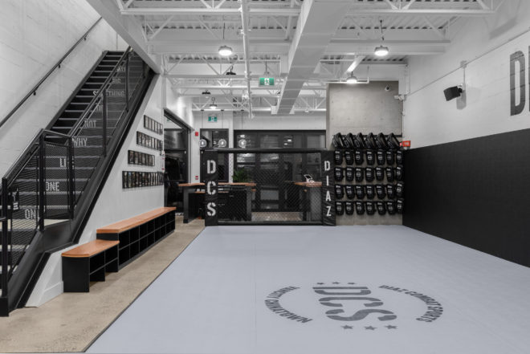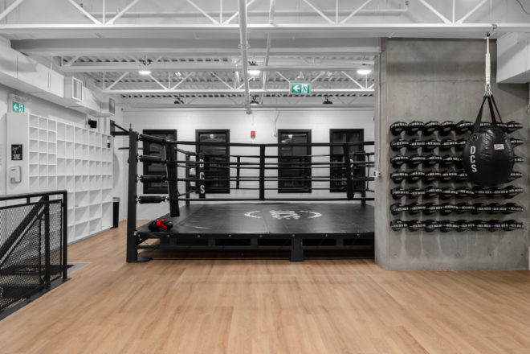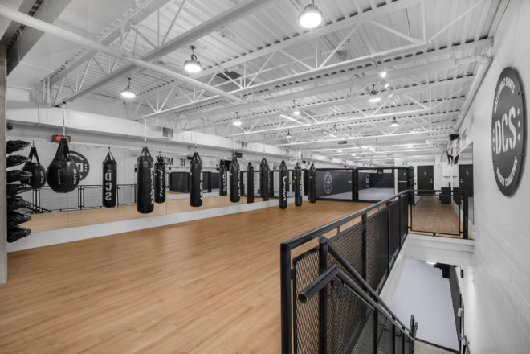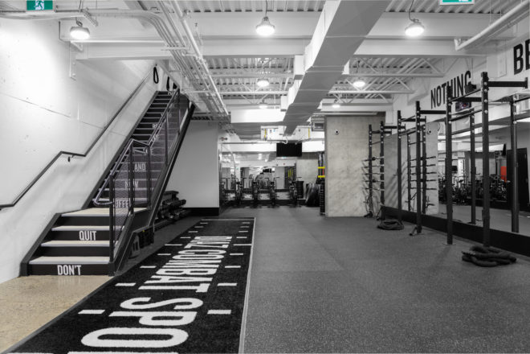M1925 – 276 E. Pender St. Vancouver, BC
DCS Mixed Martial Arts Gym
Scott Mitchell @Metric Architecture
Interior renovation “change of major occupancy” to existing 1980 masonry and steel building. After years of abandonment, we upgraded the structure to S4 with new cip conc. shear walls, replaced the storefront and new steel stairs to allow for 3 level 9,000 sf training gym and juice bar. Painted exposed open web steel joists and mechanical ductwork was desired industrial look for DCS brand. Change and washrooms, juice bar and reception millwork were focus of interior package.
Architectural: Metric Architecture
Interior Design: Metric + Client Ryan Diaz
Structure: London Mah & Associates
Mechanical and Electrical: Zoom Engineering
Branding: Marie-Claire Hill Design
Builder: Pro Edge Developments / Chaston Construction

