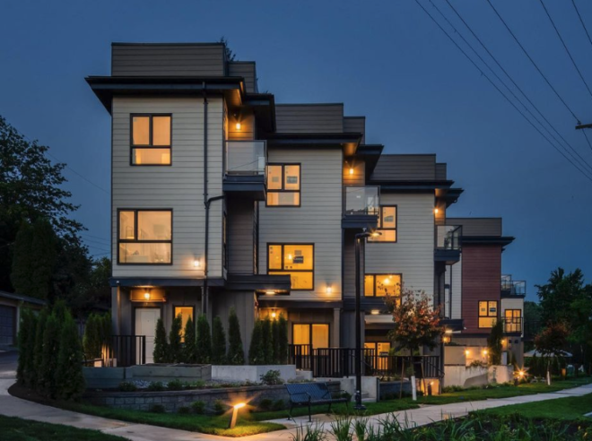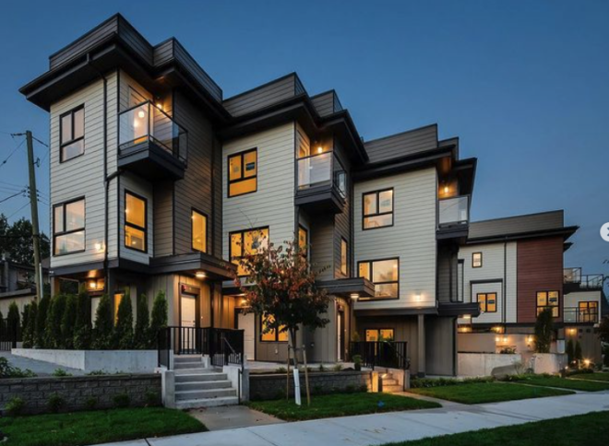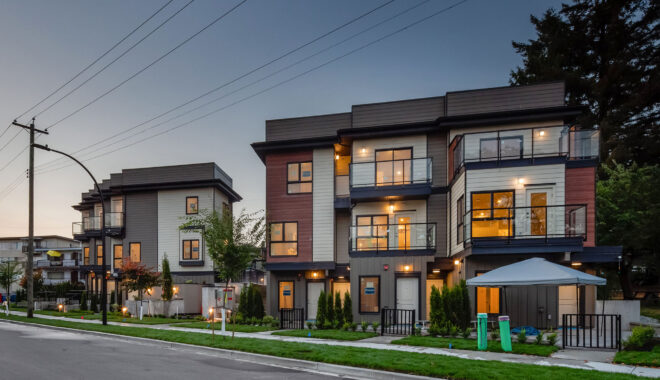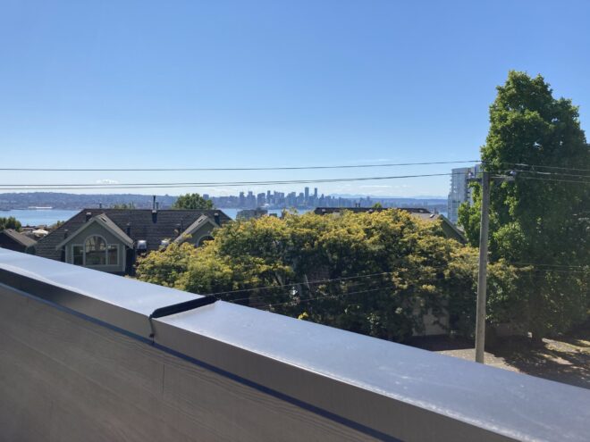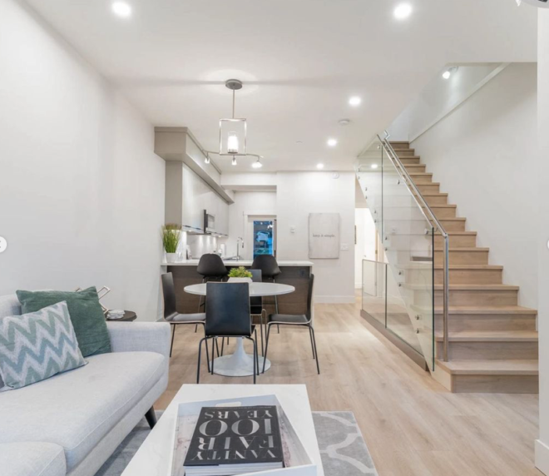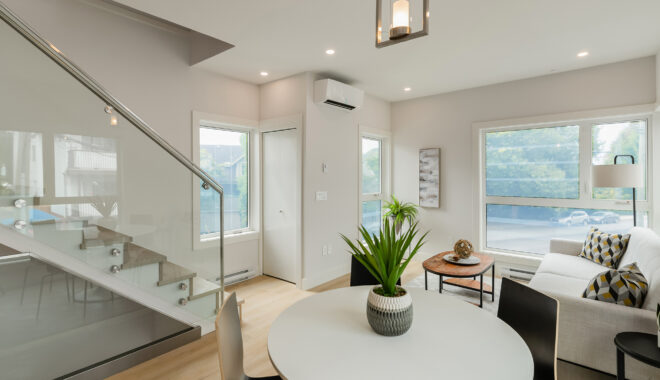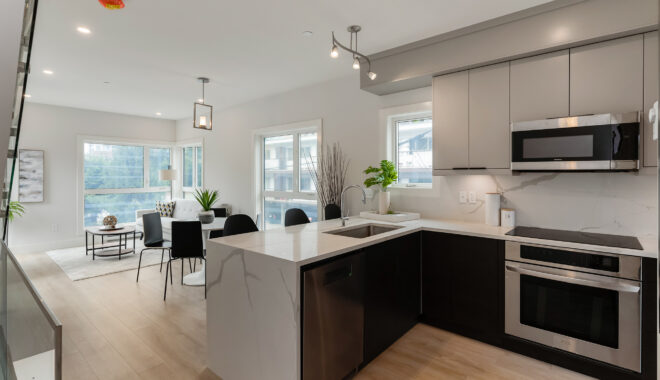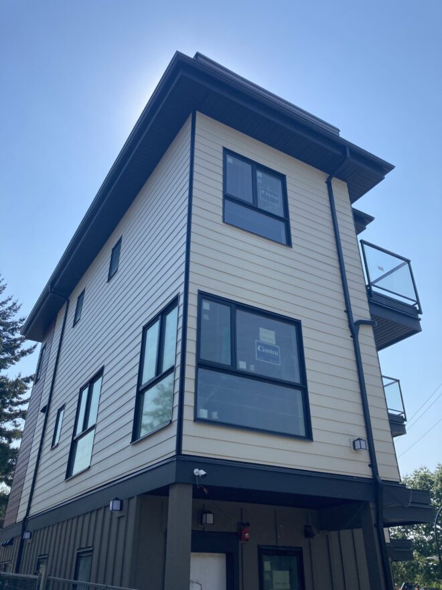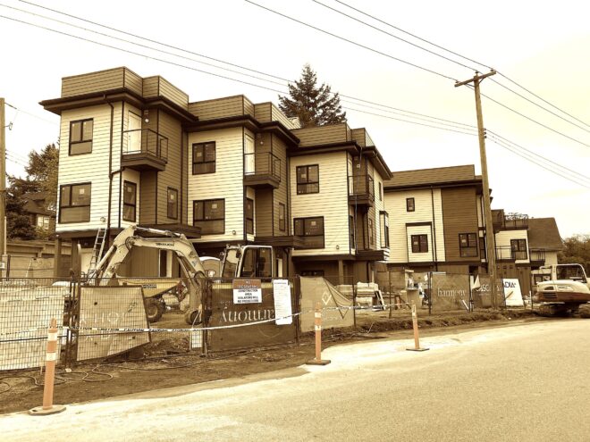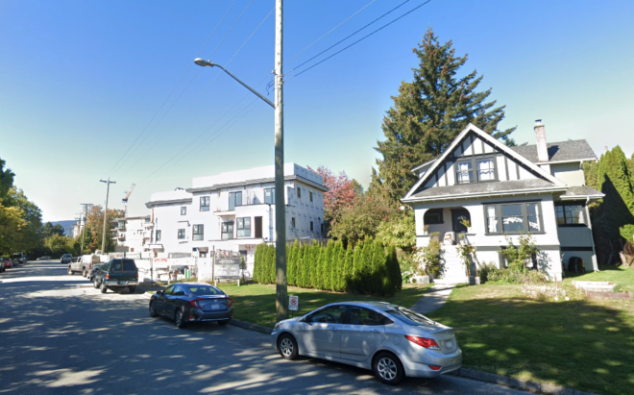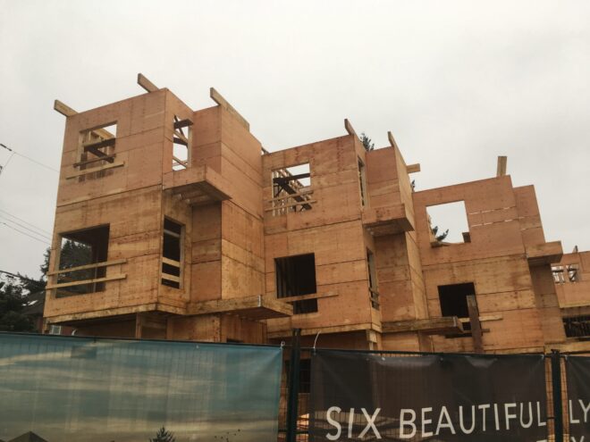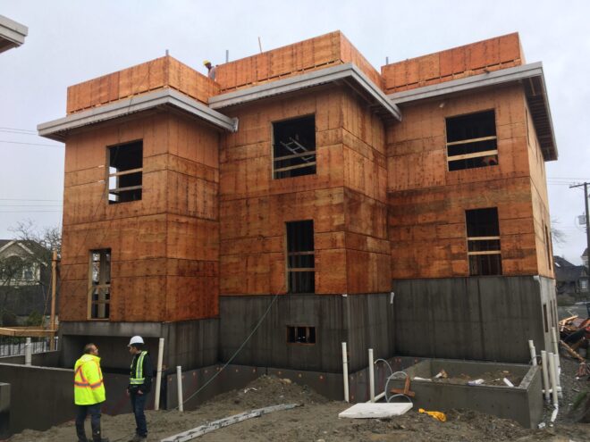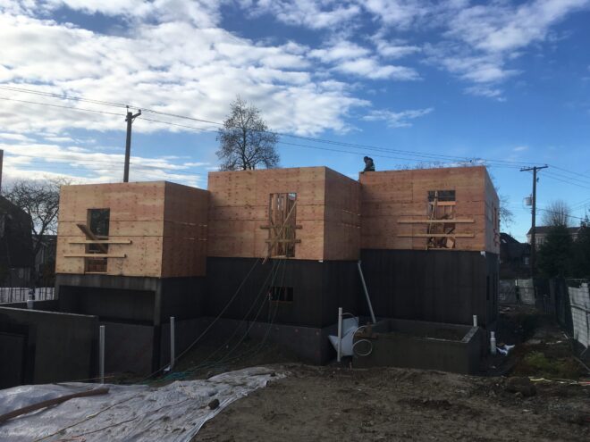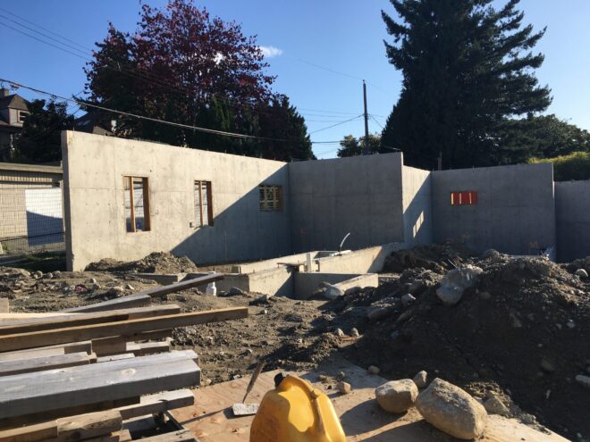M1975 – 230-232 E. 8th St. North Vancouver, BC
Harmony Townhouses
Scott Mitchell @Metric Architecture
These three-storey six wood frame townhomes offer quiet neighbourhood living, just two blocks from the shops of Central Lonsdale Avenue. “Harmony” provides wheelchair accessible lock-off units to keep family members close or to help with the mortgage. METRIC was brought on to complete this project after construction had already begun. The COVID-19 pandemic greatly effected the construction timeframe.
Architect of Record: Metric Architecture
Design Architect: Vivid Green Architecture Inc.
Landscape Architect: PD Group Landscape Architecture Ltd
Building Code: Jensen Hughes
Structural Engineer: R.D. Engineering Ltd
Mechanical Engineer: BSA Engineering Consultants Inc.
Fire Suppression: Sureworks
Fire Safety Planning Contractor: Robert Furlong Design Co.
Electrical Engineer: Liew Engineering Ltd.
Building Envelope: Aqua-Coast Engineering Ltd.
Energy Consultant: Capital Home Energy Inc.
Arborist: Trapp Arborist Services
Civic- Traffic Management Plan: Creus Engineering Ltd
Street Lighting: DMD & Associates Ltd.
Geotechnical: Horizon Engineering Inc.
Surveyor: Hobbs, Winter & MacDonald
Client: Cascadia Green Development

