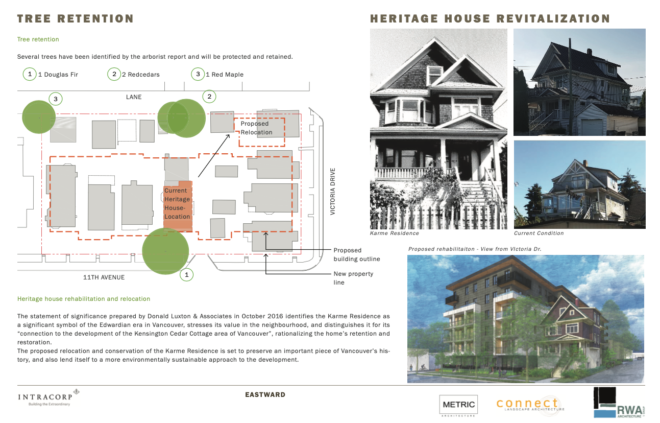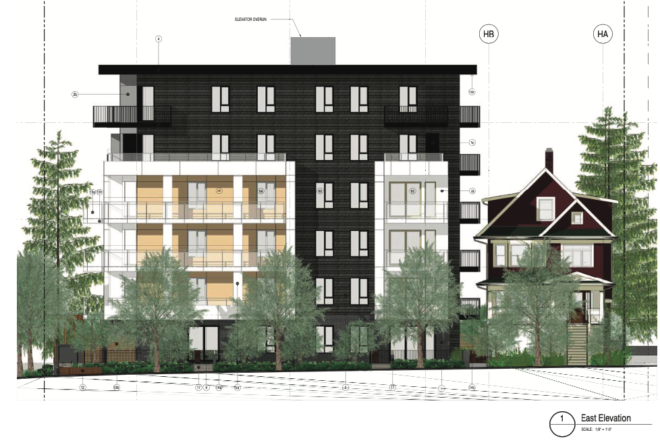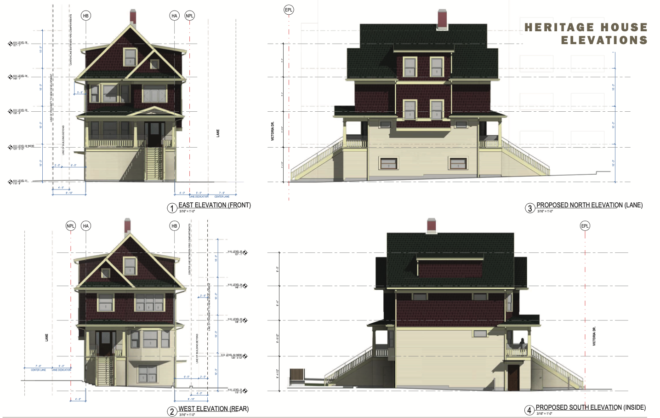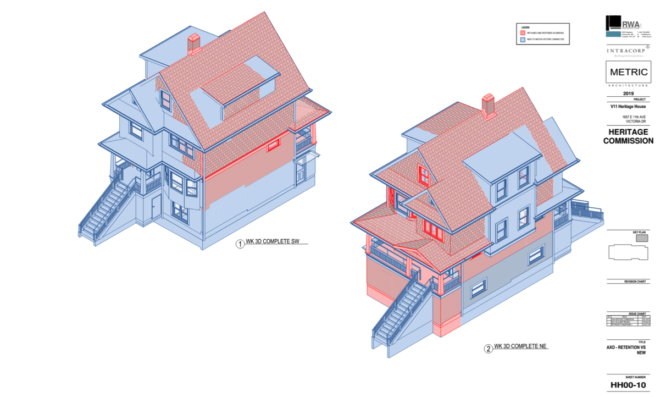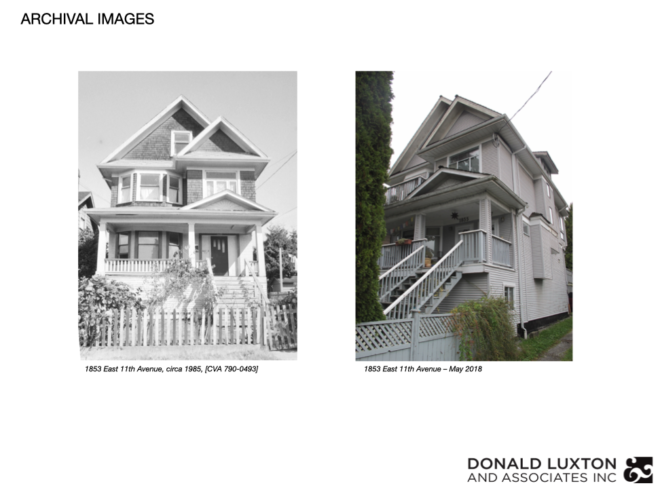M2040 – 2631 Victoria Drive at E. 11th Ave. Vancouver, BC
Eastward Heritage House Conversion
Sheridan MacRae @Metric Architecture
Metric have been contracted to provide specific heritage consulting architectural services for the retention and conversion of the 3,200 sf heritage house, a component of the full block Eastward Development at Victoria Street & E. 11th Avenue.
The relocation, restoration and conversion of the house is to create two townhouses, front and back, and one ground oriented unit.
Over 60% of the heritage house structure and character defining elements are to be retained and restored. The most notable alteration will occur at the lower level, where the existing foundation and walls are to be removed in order to relocate the dwelling on the site and construct a new foundation. The exteriors walls and floor at the main level are to remain relatively as is, with a minor alteration to the west facade and construction of new staircases connecting to grade level.
At Level 3, the exterior walls will remain as is with the exception of a new bay for the staircase on the north facade and a new enclosure to the dwellings west facade. As for the floor, a new opening will be cut on the north side of the existing level to accommodate a second staircase. The exterior walls at Level 4 are to be retained with new infill walls and roof assemblies. The existing floor is to be altered to provide access for a new staircase from below.
The dwellings main gable and shed roofs are to be retained and restored as is. All windows are to be new wood windows as per the heritage consultant’s specifications.
VBBL 2019 part 3 – 4 storey house (alternate solution) – with full upgrades as per part 11 [ F4, S4, N4, A4, E4 ]
Developer: INTRACORP
Architect: RWA Group Architecture Ltd.
Heritage Consulting Architect: Metric Architecture
Heritage Consultant: Luxton And Associates
Interior Designer: Ste. Marie Studio
Landscape Architect: Connect Landscape Architecture
Code Consultant: Thorson Consulting
Civil Engineer: Intercad
Structural Engineer: Thomas Leung Structural Eng.
Mechanical Engineer: Rocky Point Engineering
Electrical Engineer: Nemetz & Associates
Energy & Envelope Consultant: BC Building Science
Arborist: Froggers Creek Tree Consultant
Geotechnical Engineer: Geopacific Consultants Ltd.
Surveyor: Bennett Land Surveying
Construction: Axiom Builders Inc.

