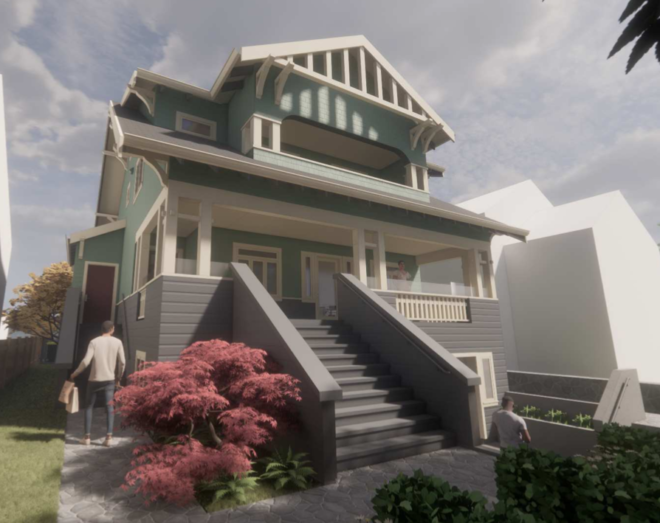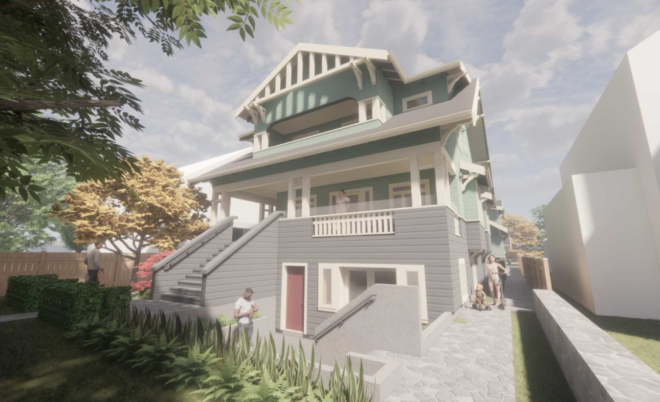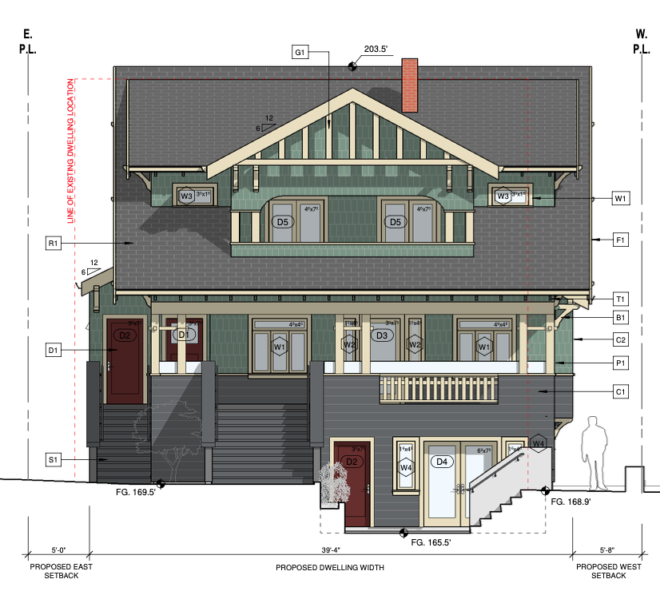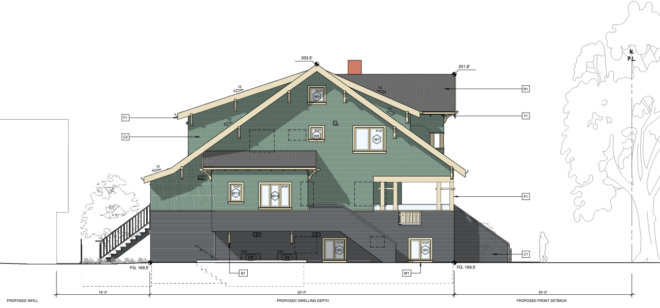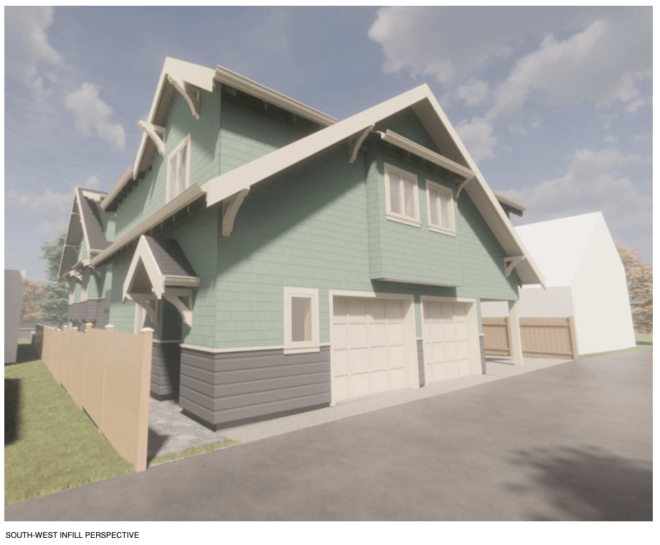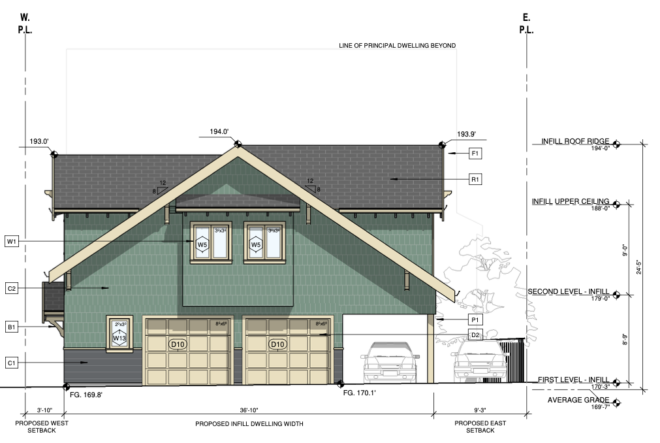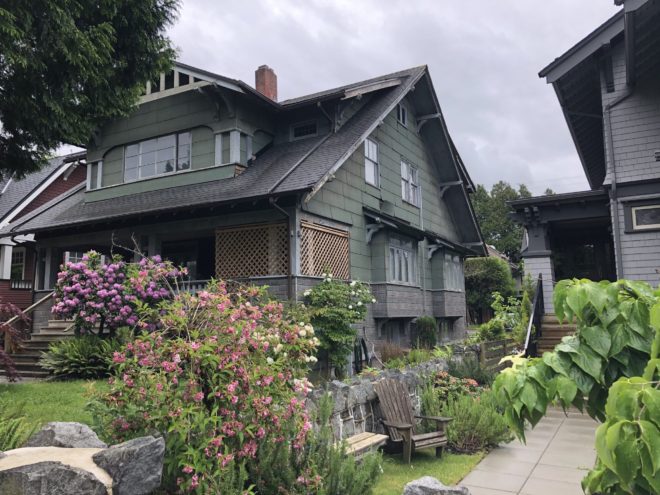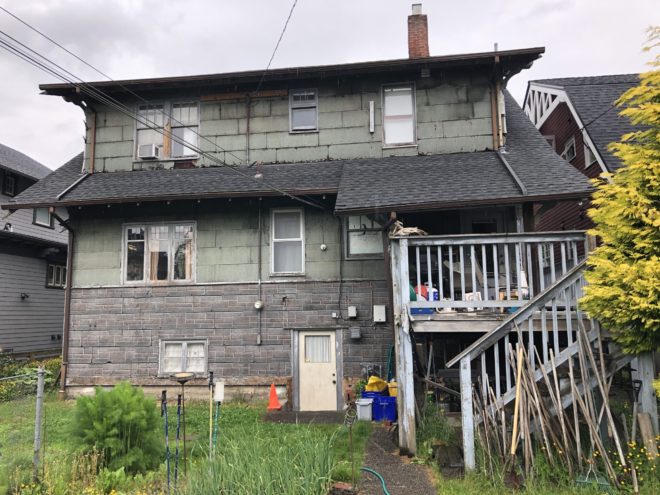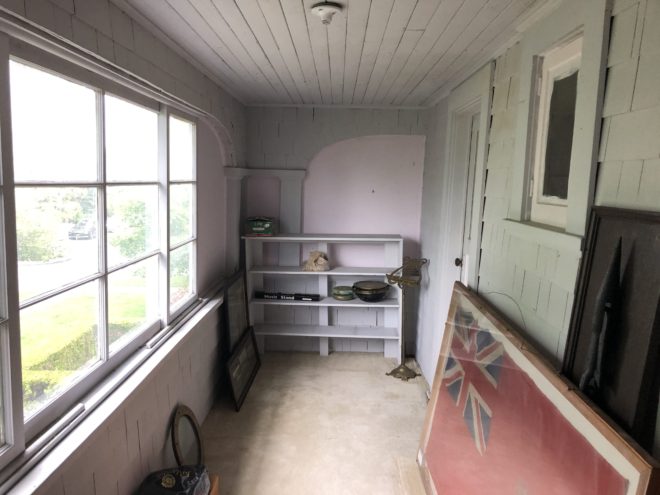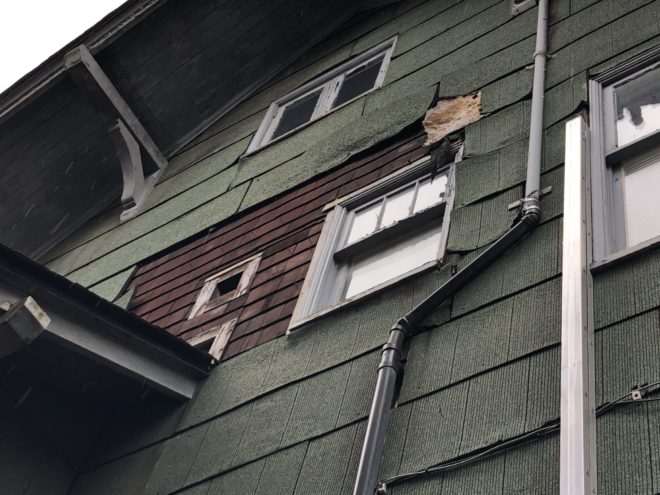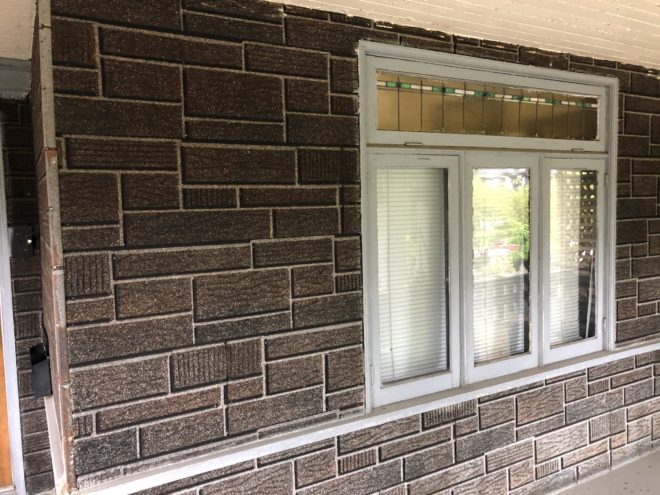M2123 – 2014 W. 15th Ave. Vancouver, BC
Heritage House Relocation, Renovation & Infill
Sheridan MacRae @Metric Architecture
This project is approved to convert and alter the existing Heritage ‘B’ building to a three-unit Multiple Conversion Dwelling and to develop a two-storey infill one-family dwelling at the rear, consisting of approximately 5,476 sq. ft.
- A proposed height of approx. 34.5 ft. for the Heritage building.
- A proposed height of 25 ft. for the Infill building.
- Four vehicle parking spaces, access from the lane.
Site Area: 6,000 SF (50′ x 120′)
Zoning: RT-8
FSR: 0.87
VBBL 2019
Full COV upgrade (F4, S4, N4, A4, E5)
Architectural: Metric Architecture
Heritage: Schueck Heritage Consulting
Structural: Zervan Engineering Inc.
Mechanical: Lia Engineering Ltd.
Fire Protection: Sureworks Engineering Inc.
Envelope: Sel Engineering Ltd.
Energy: Enersaver Solutions Inc.
Geotechnical: Terrane Engineering Group Ltd.
Survey: Louis Ngan Land Surveying Inc.
Client: Pavilion Venture Inc.

