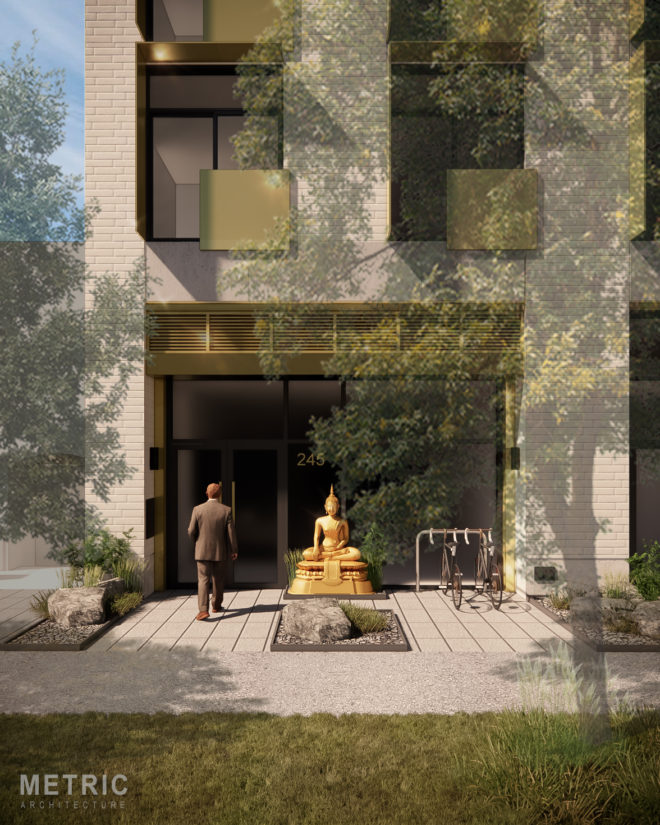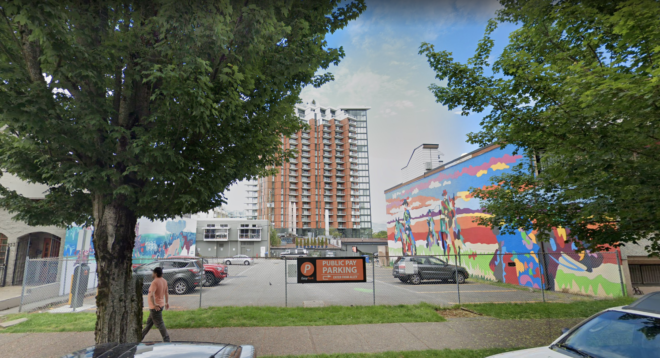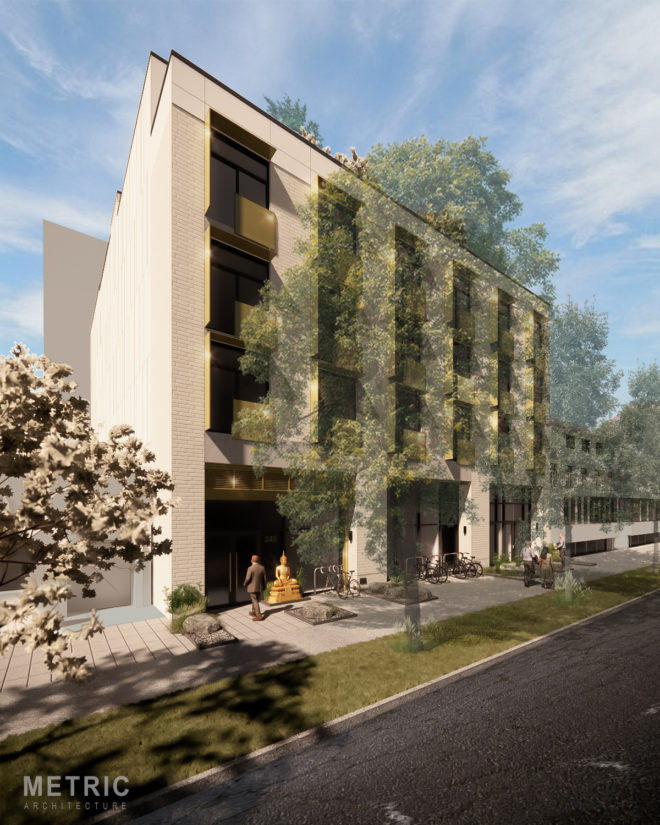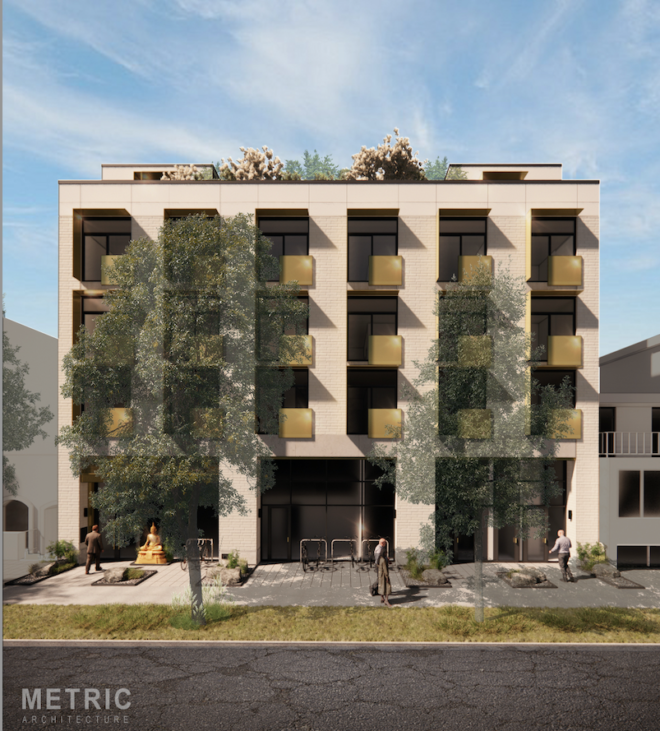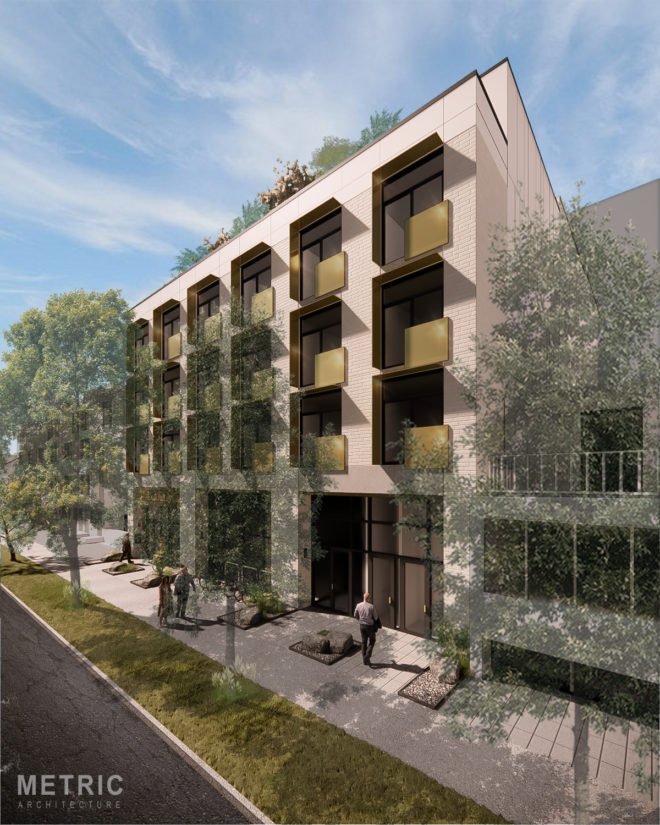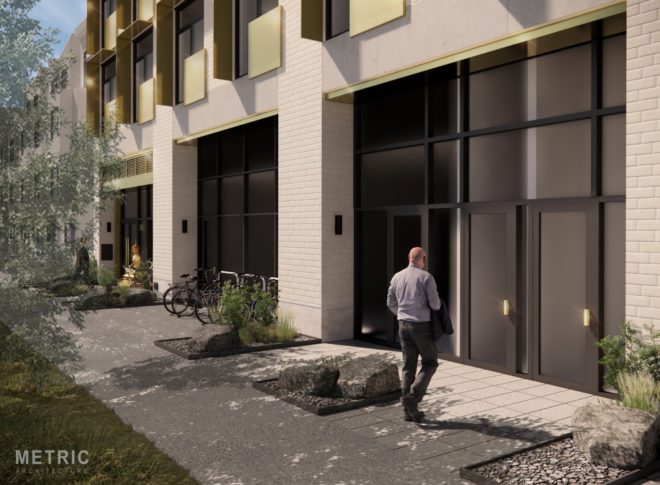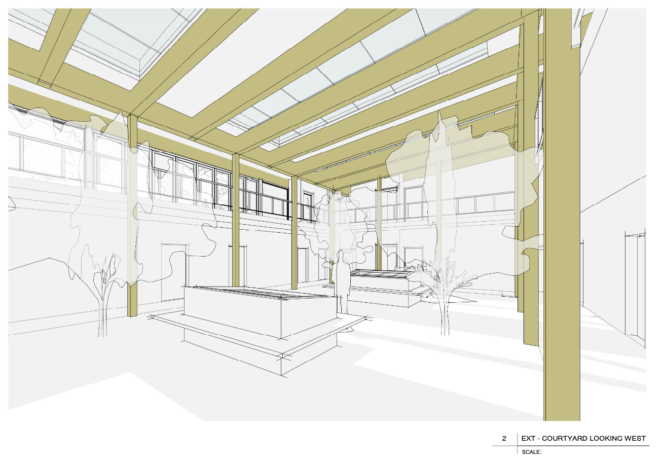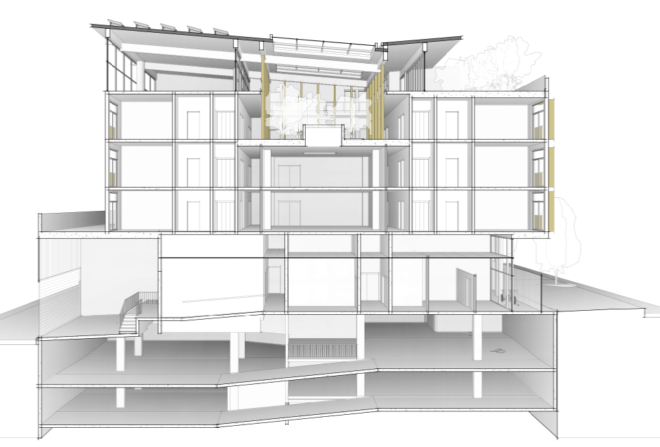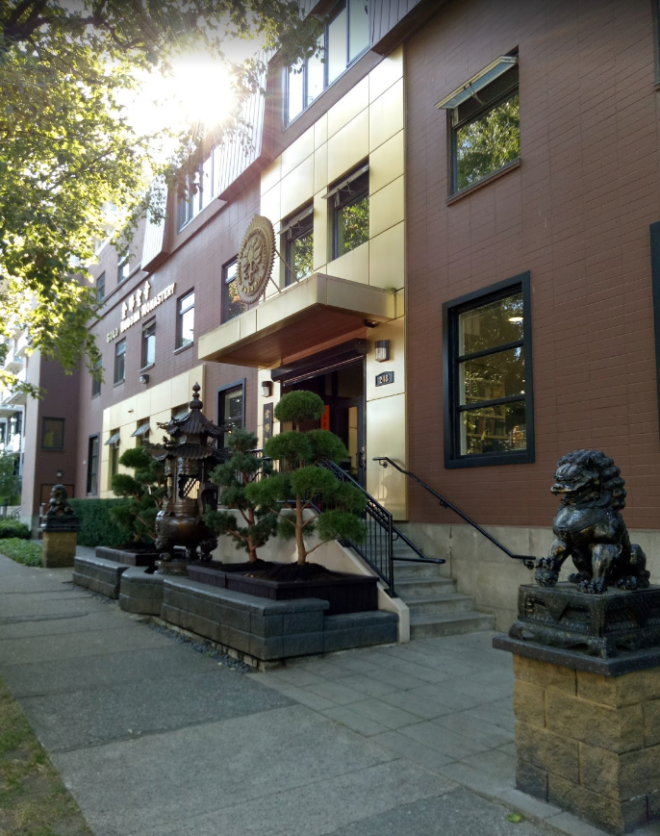M2201 – E. 11th Ave. Vancouver, BC
Buddhist Student Residence & Advancement Centre
Scott Mitchell @Metric Architecture
This project is a new 5 storey mixed use building with 37 residential studio units c/w amenities, and underground parking and a meditation hall with access to a south facing roof terrace. This residence will be will be an extension of the Gold Buddha Monastery directly across the street. The C-3A zoned 8,700 sf site is currently surface pay parking.
Level 1 will have a main lobby, an administration office with a room for Traditional Chinese Medicine, and also a vegetarian canteen where the residents will share meals that will be provided as part of the advancement program. Services, loading and underground parking access will be from the lane which is a half level lower than the street. Level 2, Level 3 and Level 4 will provide 35 residential units for Buddhist students, along with amenity space for study and contemplation. Level 5 will provide an additional 2 residential units to be used by the monastics, and both an interior rooftop amenity space and a rooftop terrace for the use of the building residents. The roof top will house a solar panel system and three large retractable skylights providing a year round enclosure to the Level 4 courtyard which will provide natural lighting and significant energy savings.
Consultants TBD

