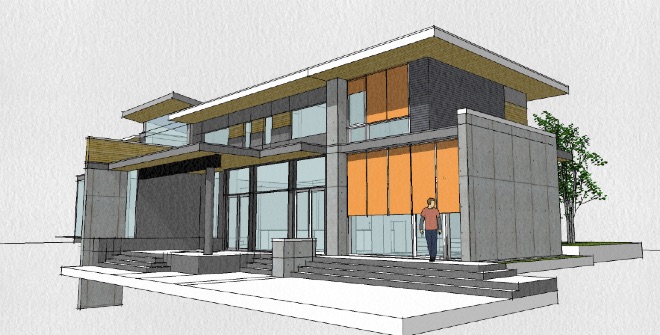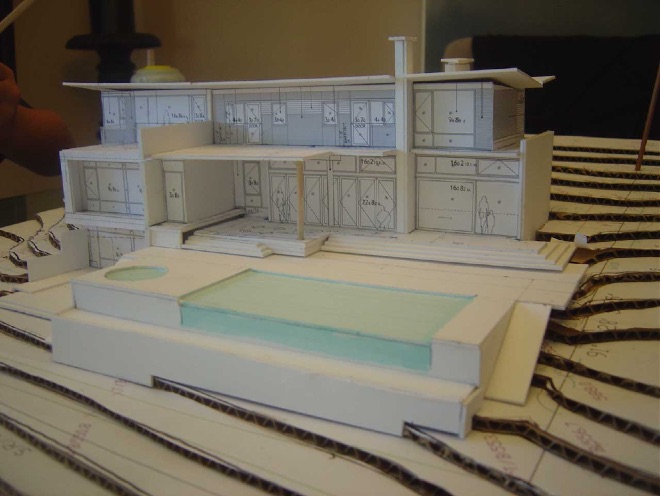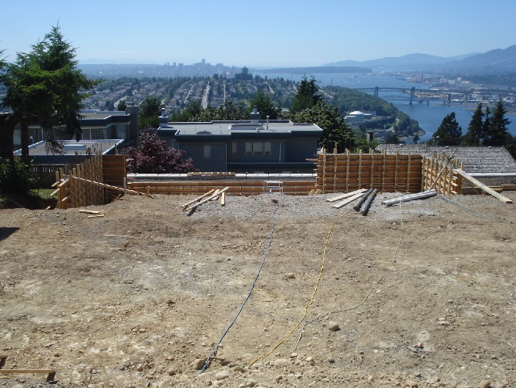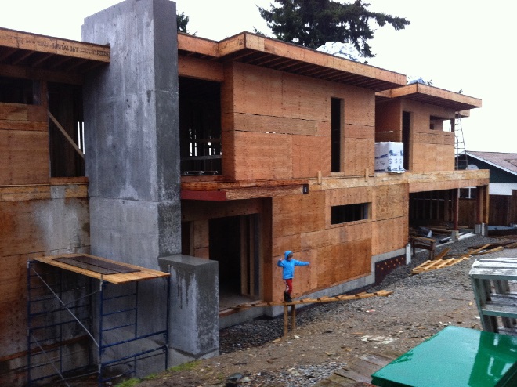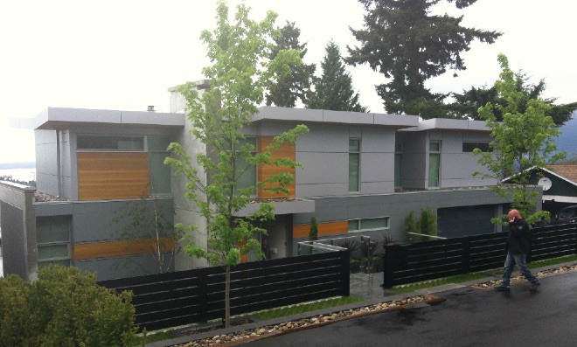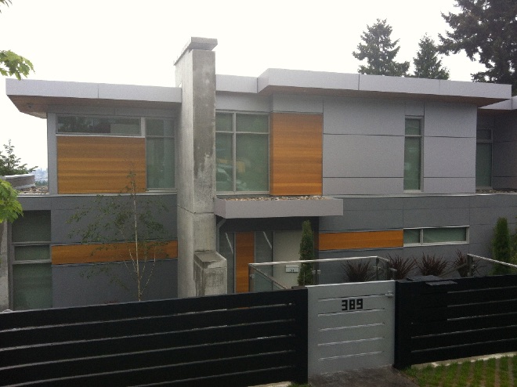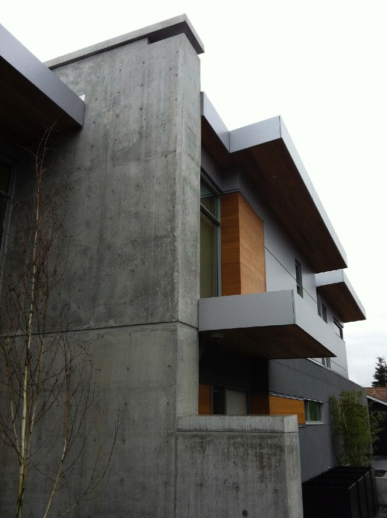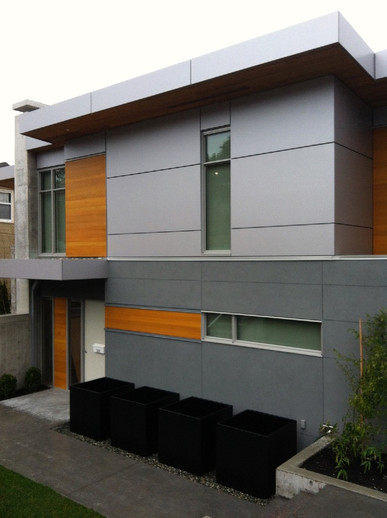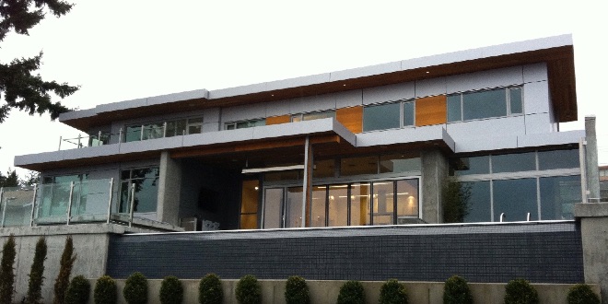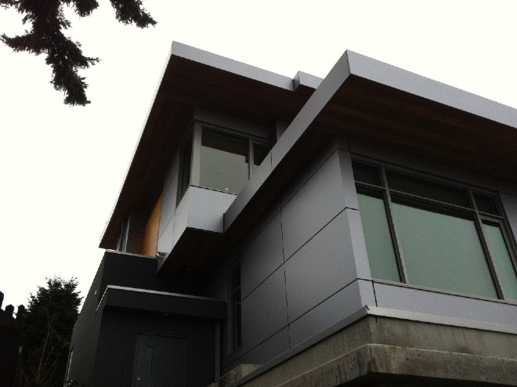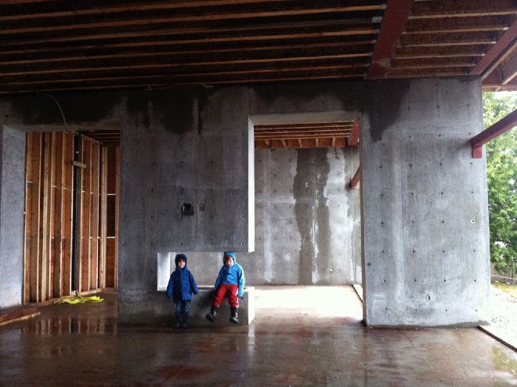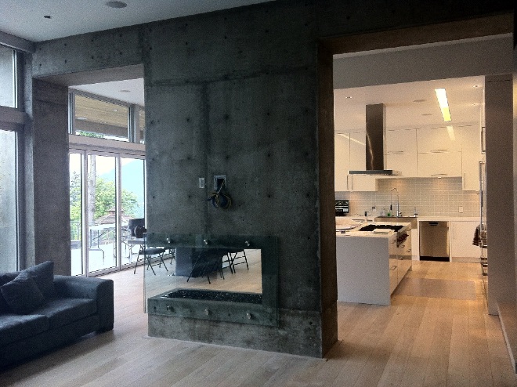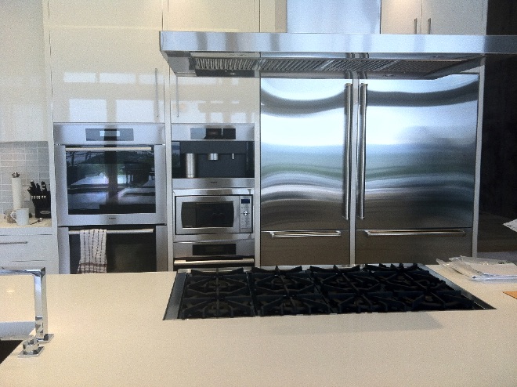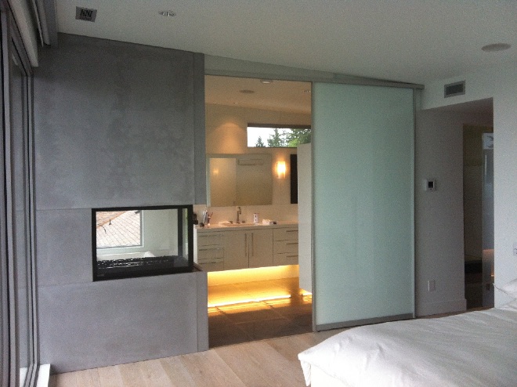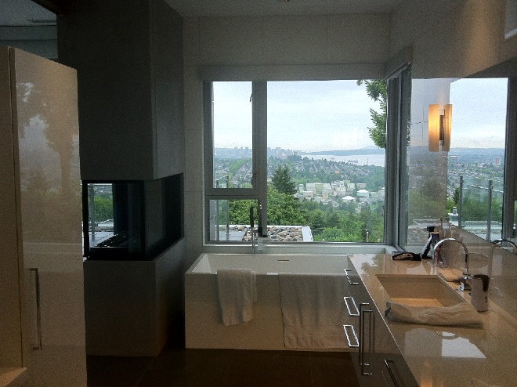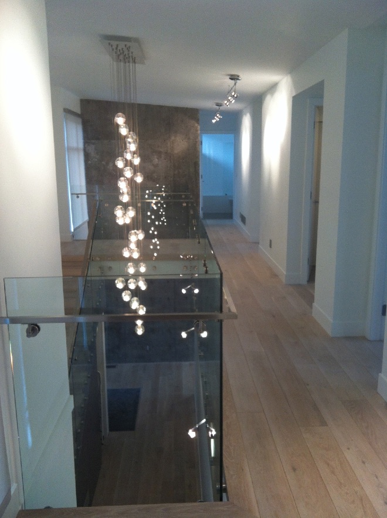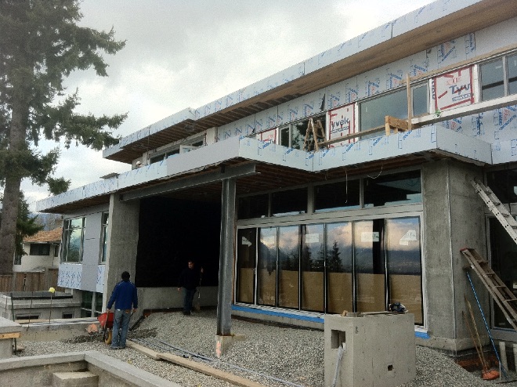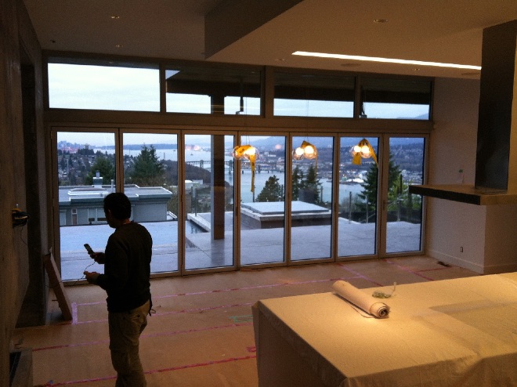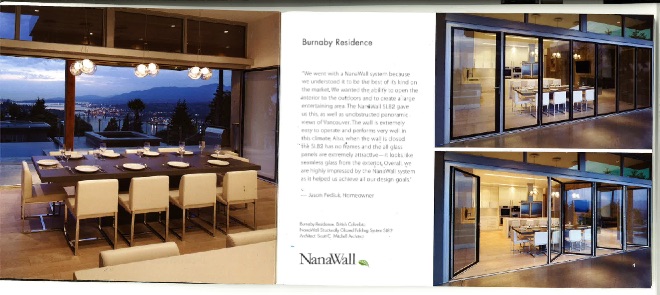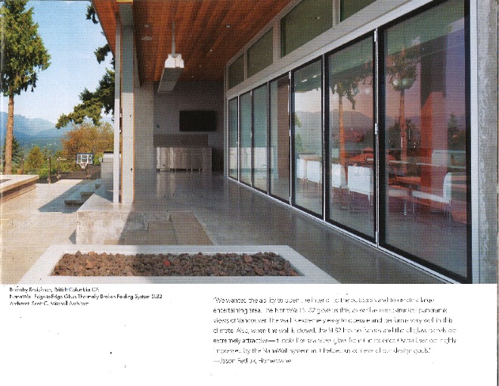M1201 – Capitol Hill Residence, Burnaby, BC
5 bedroom, 4.5 bathroom – 5,000 sf R-2
Scott was referred in late 2006 by a talented builder, Ric DiSimo, to design a modern contemporary home for his close friend. The site was unusually wide on a west facing steep sloped site with a spectacular view of Vancouver and the North Shore. The client asked for a great room with the kitchen at its centre, high ceilings, walls for art, and exposed concrete. All rooms to have a view. A feature stair and gallery circulation would be the backbone. An executive office, a kids study, and a three car garage complete the main level. A master bedroom c/w wicl and ensuite, 3 bedrooms and 2 washrooms and a laundry are on the upper level. A guest bedroom and washroom, media room, fitness centre, and wine cellar are on the lower level. A folding glass wall, the SL82 by NanaWall, gives access to the Infiniti pool and hot tub, covered eating area and outdoor kitchen.
Builder: Ric DiSimo.
Interior Finishes: Tanya Schoenroth Design
https://www.houzz.com/projects/113893/burnaby-capitol-hill-modern
[the house is showcased on the NanaWall website in multiple videos]
https://www.nanawall.com/one-of-a-kind-product
https://www.nanawall.com/worlds-only-edge-edge-glass-folding-wall

