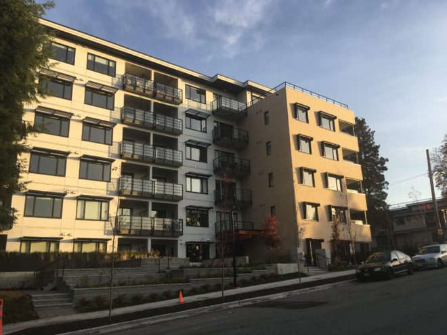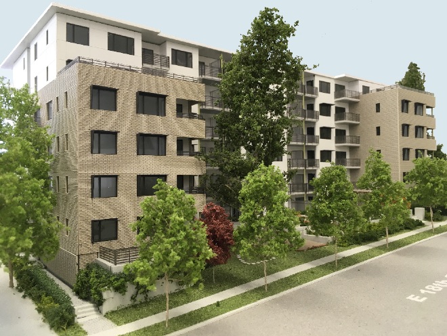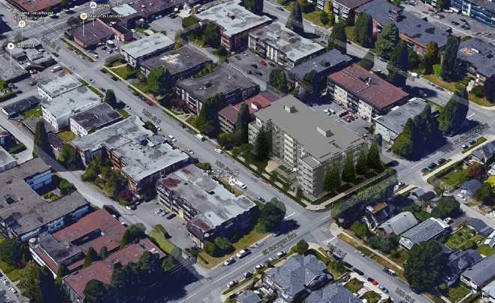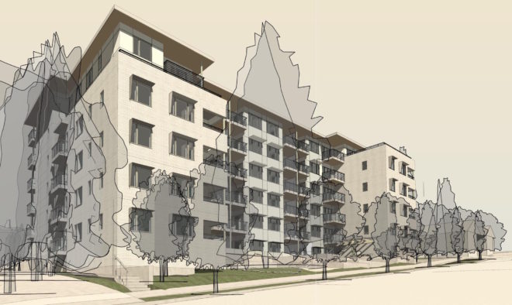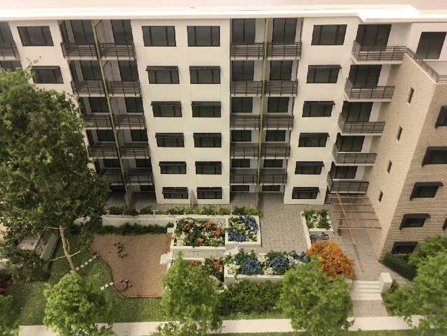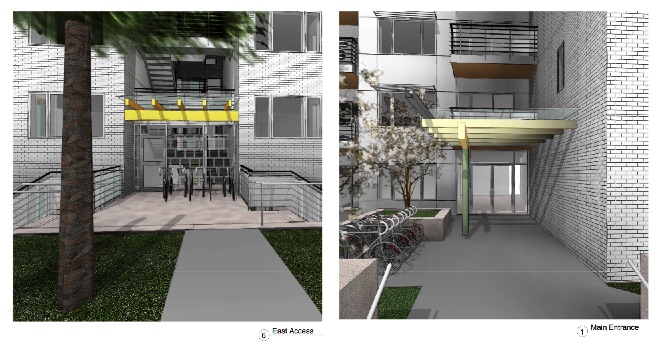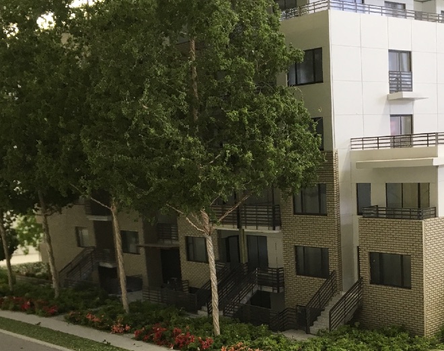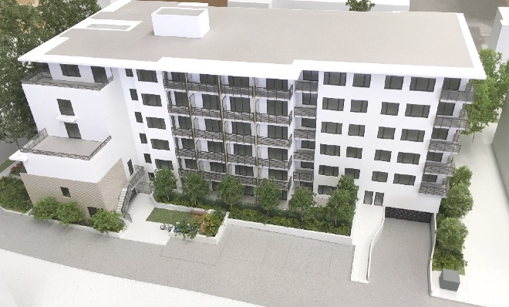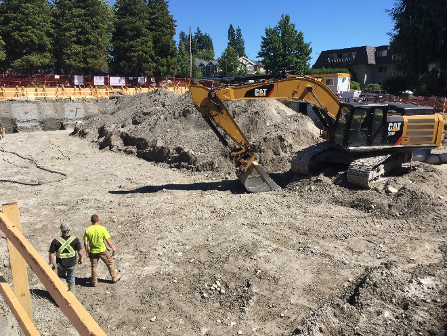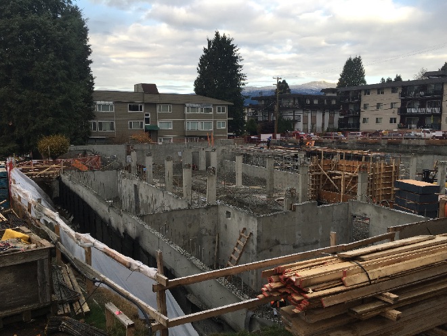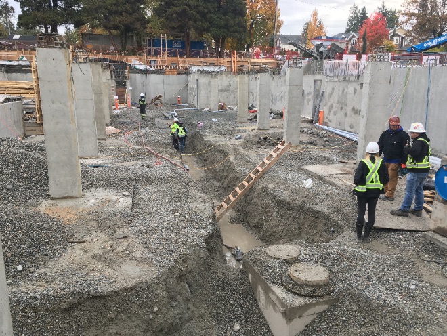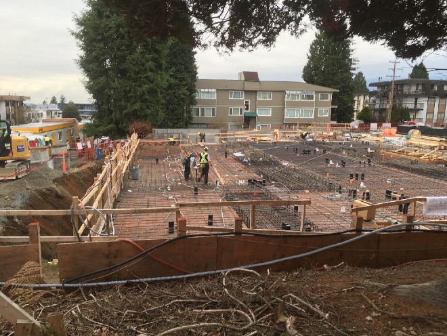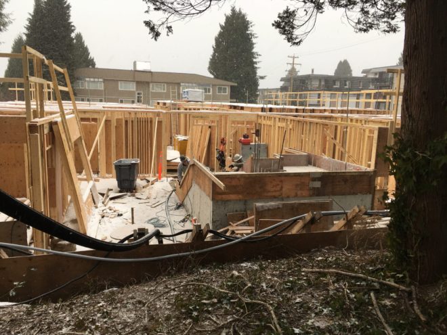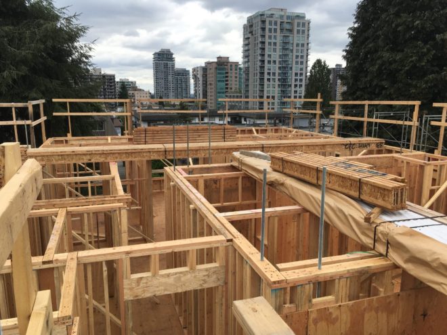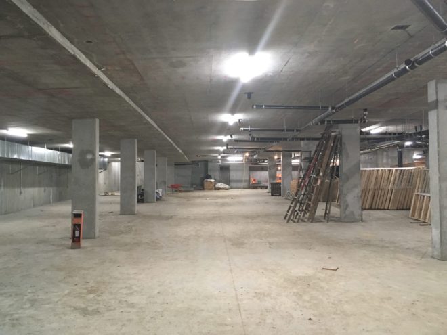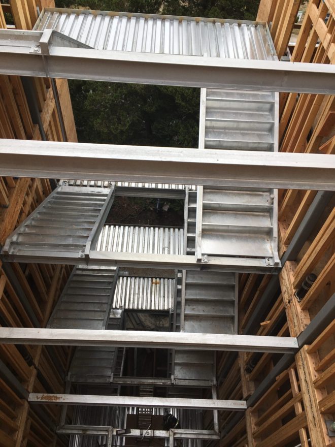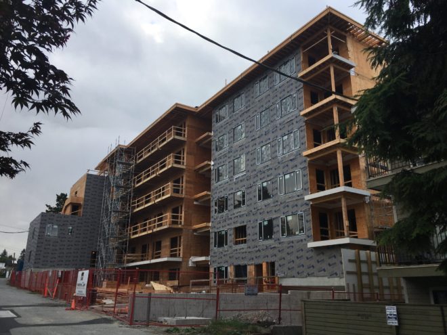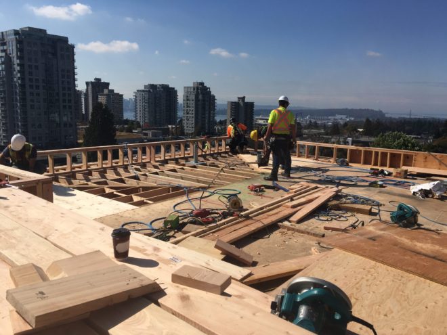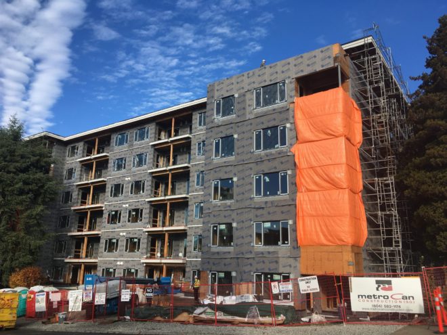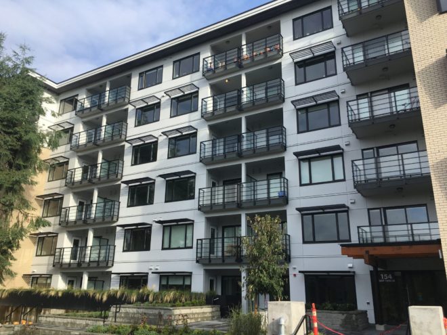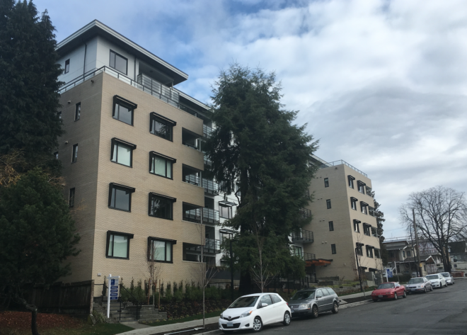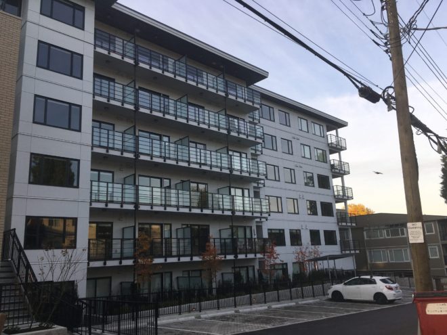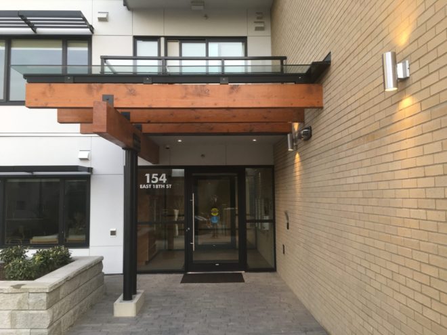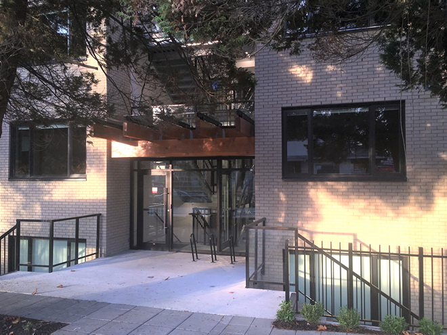M1650 – North Vancouver, BC
The Saint George
by Jameson Development Corp.
This replacement 6 storey wood frame residential rental building (5-storey appearance on St Georges Street) complies with what is envisioned in the OCP and provides far higher levels of accommodation and performance for today’s stricter environmental demands. Along with this, one third of the units are 2 & 3 bedroom family unit types and 25% of the total units are ADA. A generous amenity function room and outside garden patio space are provided for the residents use near the main entry. Adjacent urban agriculture plots and children’s play area help activate the southern street side of the building. The design met with unanimous approval at the Advisory Design Panel and with the City Council. Design, Rezoning, DP and BP, and Construction start within 1 year timeframe.
“Walk Score” of 93 – one block from Lonsdale Ave. at corner of East 18th Street and St. Georges Avenue.
Site Area: 25,000 SF
Building Area: 65,000 SF
2.6 FSR conditional. (includes 1.0 FSR Rental Bonus)
Suite Mix: 96 rental units
14 x 3 Bedroom suites (avg 1,000sf), including one Townhouse
17 x 2 bedroom suites (avg 770 sf),
56 x 1 bedroom suites (avg 510 sf),
9 x studio (avg 405 sf).
Car Parking: 46 resident car stalls below grade and 10 visitor stalls at grade.
Bike Parking: 144 secure resident stalls and 12 visitor stalls required and proposed.
Storage: 2 rooms within parkade hold 30 accessible storage lockers.
Sustainability:
6 storey WOOD frame construction not concrete.
Tree protection for on site significant CEDAR and for substantial trees offsite.
Connects to Lonsdale Energy Corporation District Energy System.
Will achieve at least 10% energy reduction compared to ASHRAE 90.1, 2010.
LED lighting throughout and EV charging for 11 cars.
Interior amenity room and exterior children’s play and garden plots.
Accessibility:
24 “level 2” ADA suites (25%). 2 elevators and 5 designated accessible car stalls.
All suites have in-suite laundry.
Active Design:
Feature exterior open steel exit stair and access off St. Georges Avenue.
Urban agriculture plots and children’s play area adjacent main entry off East 18th Street.
Affordability:
10% of units, 10 suites will rent for 10% below CMHC average rents for a guaranteed 10-year period.
Architectural: METRIC Architecture
Landscape: Durante Kreuk Ltd.
Interior Design: Port + Quarter
Envelope: Aqua-Coast Engineering Ltd.
Structural: Thomas Leung Structural Engineering Inc.
Mechanical: MCW Consultants Ltd.
Electrical: Nemetz (S/A) & Associates Ltd.
Geotechnical: Geopacific Consultants Ltd.
Code: Camphora Engineering
Civil: Creus Engineering Ltd.
Traffic: BWW Consulting
Survey: Butler Sundvick
Builder: Metrocan Construction Ltd.
Completion 2018

