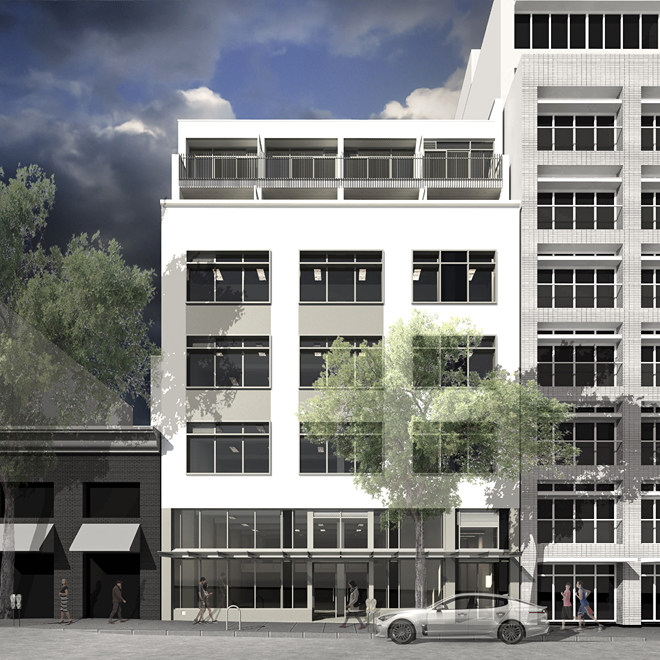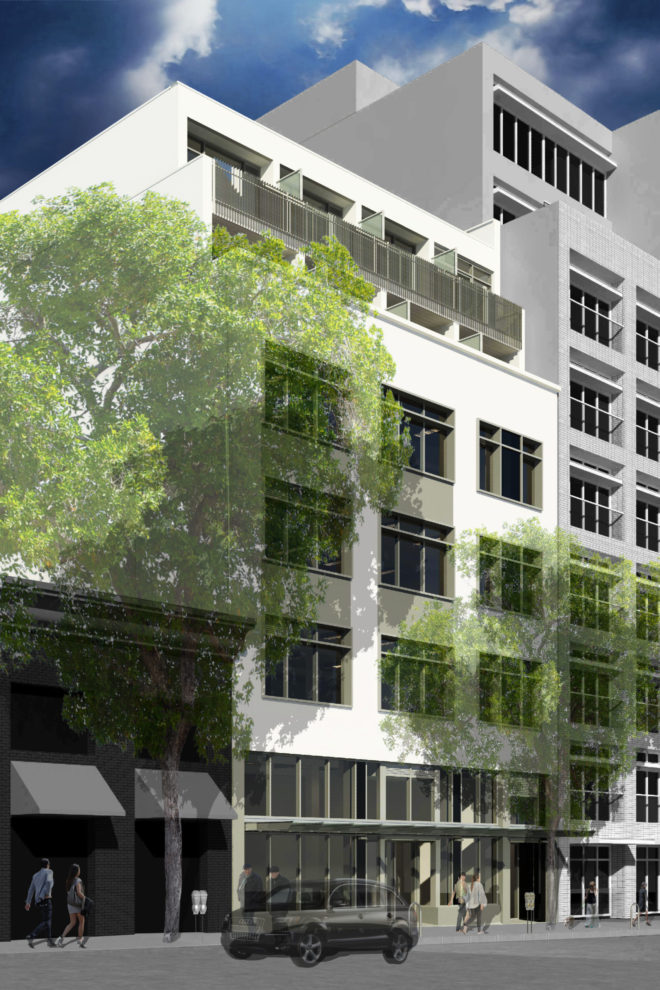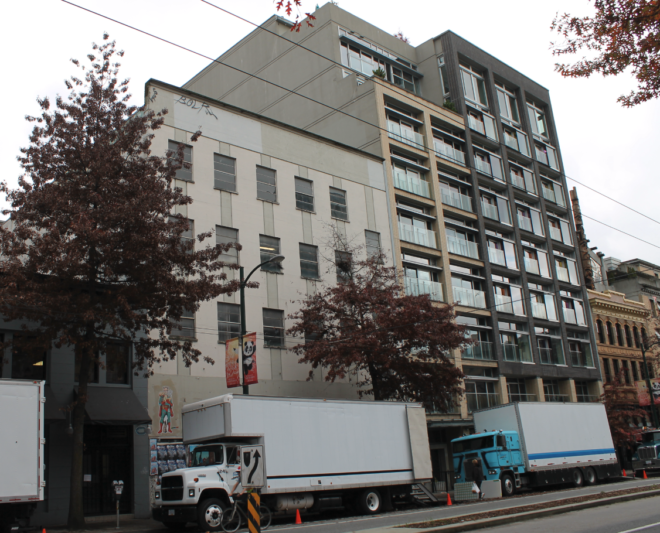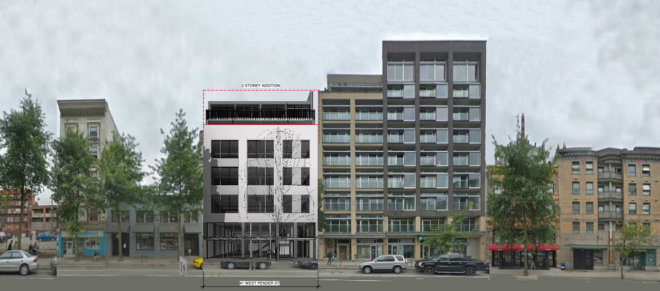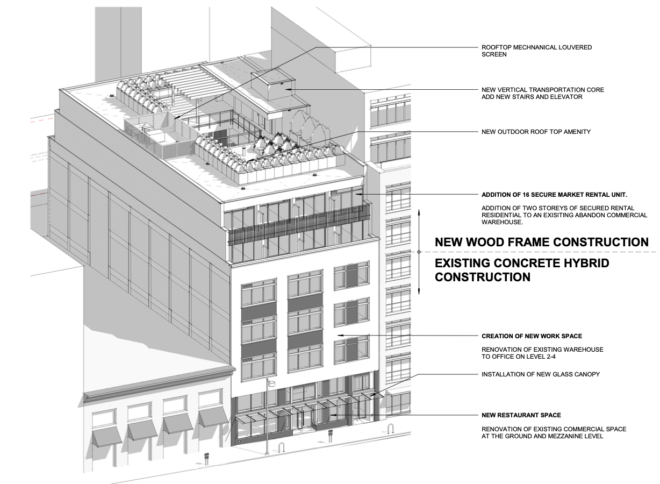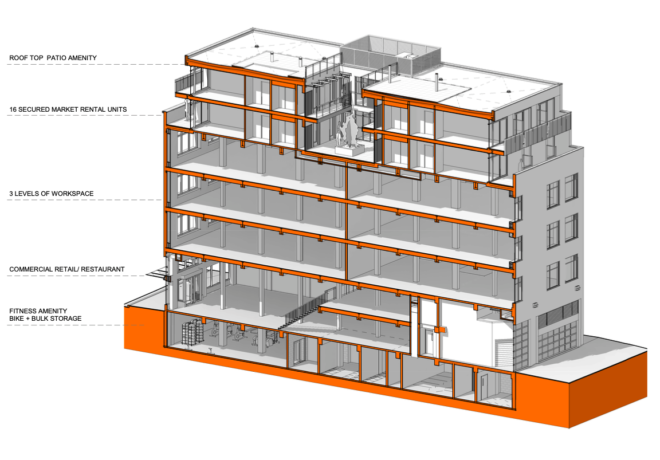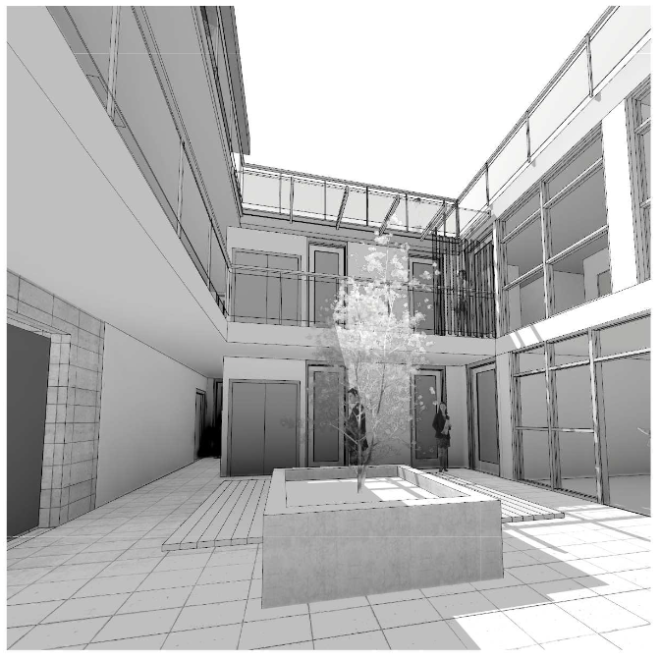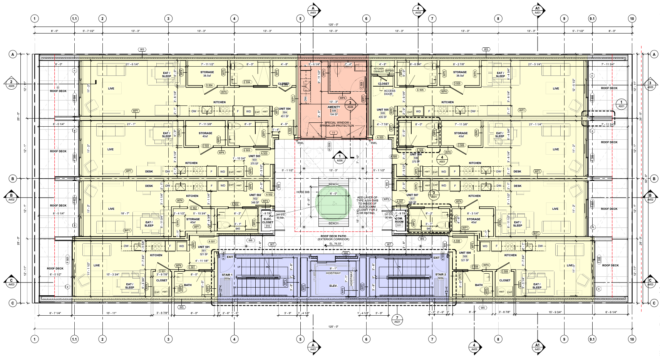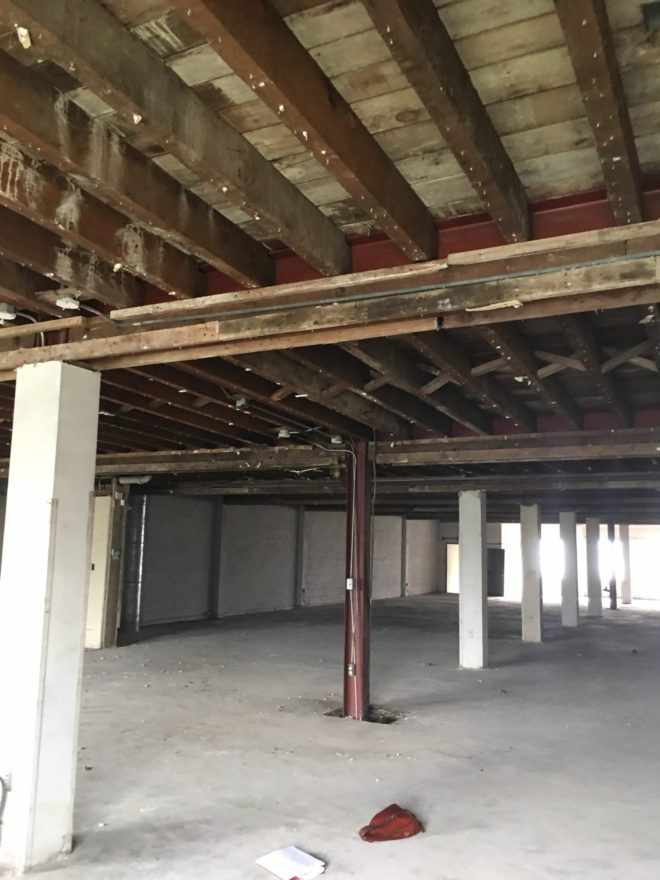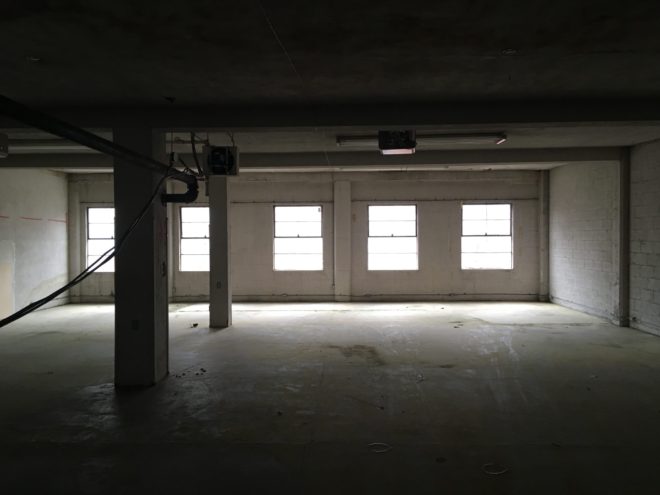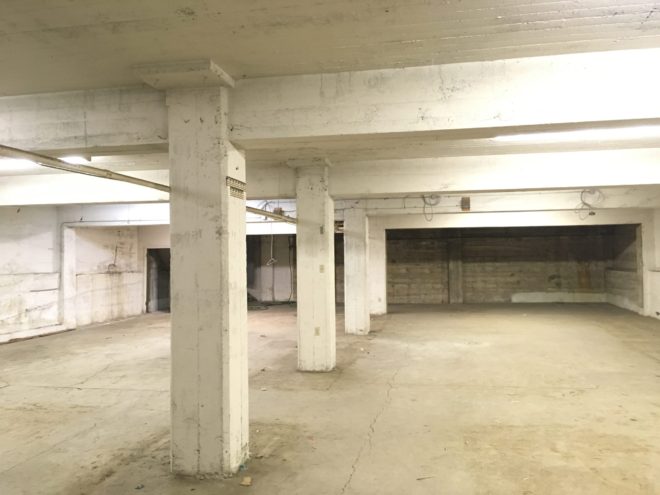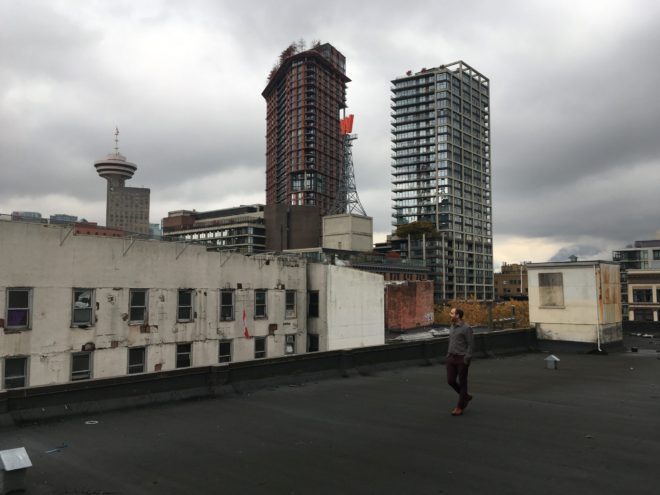M1830 – 41 W. Pender St. Vancouver, BC
Building Rehabilitation c/w Addition of 16 Secured Market Rental Units
The adaptive reuse of the former Wosk’s Warehouse (4 storey plus mezzanine and basement) attempts to maintain the existing scale and update the fabric of this building in the Crosstown neighbourhood. Proposed is a 4,000 SF Restaurant at ground + mezzanine, 3 levels of each 5,100 SF shell Office, and an addition of 2 storeys of 16 studio “secure market rental” residential units with an inner courtyard circulation. The rooftop is an accessible exterior amenity garden and the basement has a 2,000 SF fitness amenity, bike and bulk storage, and the building services.
The existing structure is a hybrid of concrete, masonry, and steel and timber in various combinations. A new elevator core and a pair of exit stairs travel from basement to roof will be used to help provide the seismic upgrade. The addition is proposed as wood frame by Alternate Solution.
A single Class B Loading stall, a waste room and 2 accessible parking stalls are accessed from the lane. A TDM was submitted to remove the requirement for residential and office parking.
Site Area: 6,000 SF (50′ x 120′)
Zoning: DD C-2
FSR: 6.0
VBBL 2014
Full COV upgrade (F4, S4, N4, A4, E5)
Client: 41 W Pender St. Holdings Ltd. (℅ Living Balance Investment Group)
Architectural & Landscape: Metric Architecture
Structural: London Mah & Assoc.
Mechanical: MCW Consultants Ltd.
Fire Protection & Code: John Ivison & Associates Ltd.
Electrical: Opal Engineering
Envelope: Aqua Coast Engineering Ltd.
Geotechnical: Geopacific
Acoustical: Brown Strachan Associates

