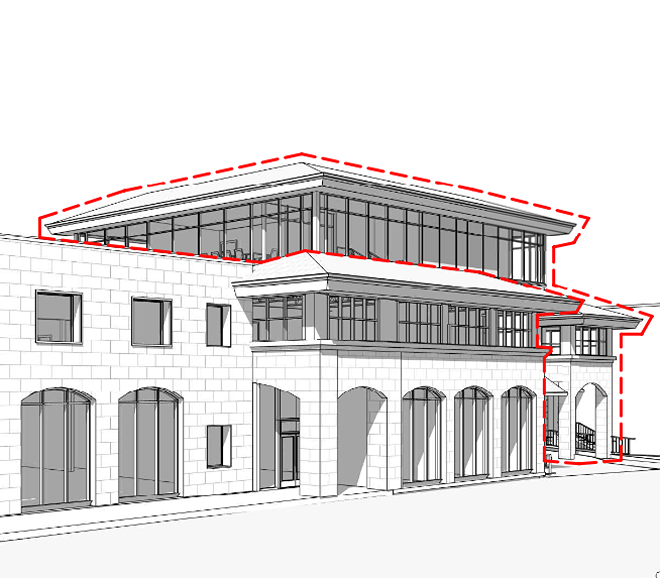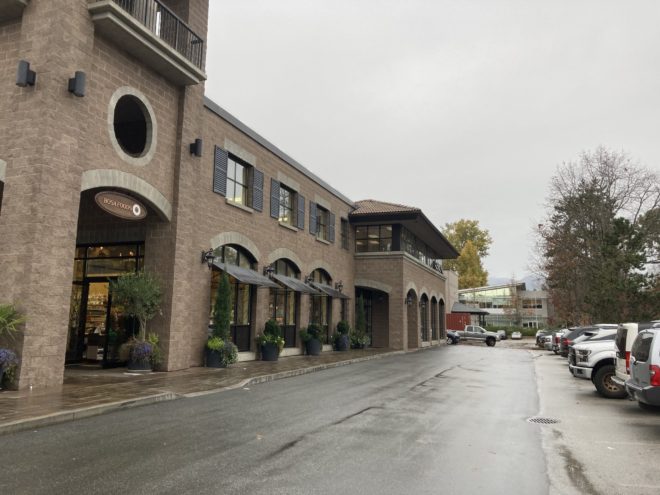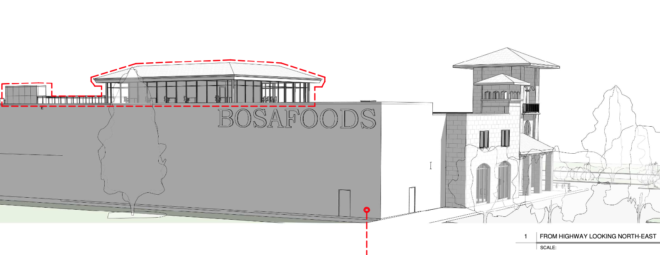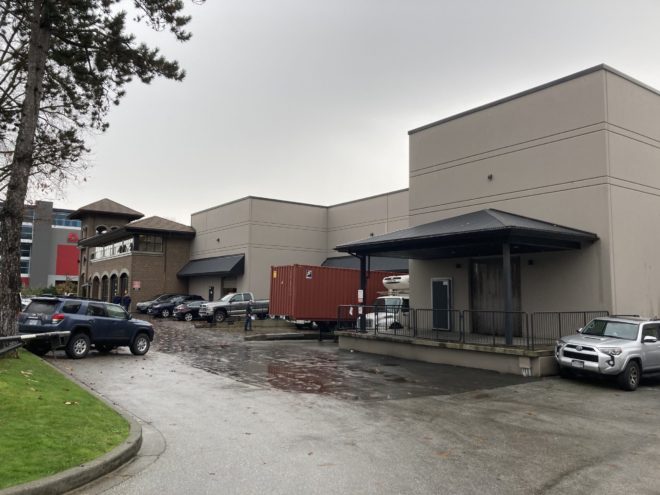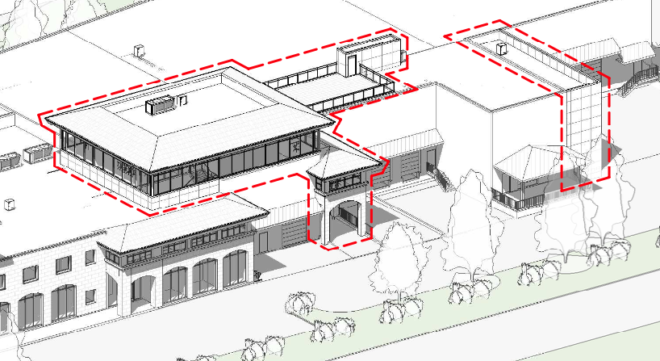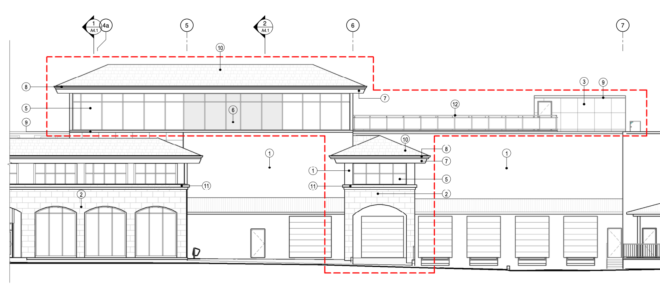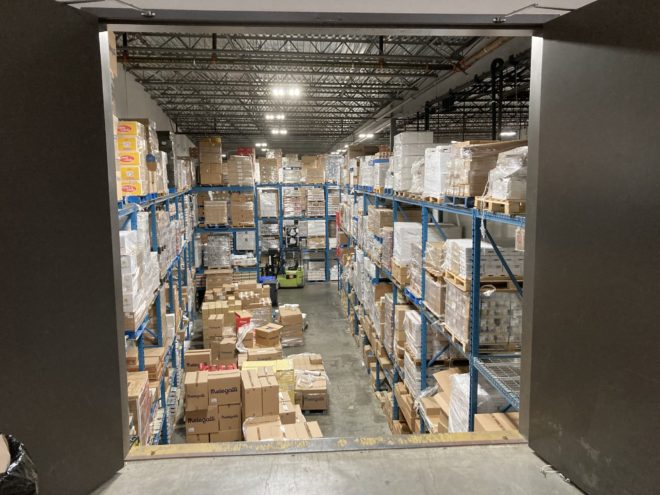M2235 — Kootenya St. Vancouver, BC
BOSA FOODS ~ Additions and Renovations
Scott Mitchell @Metric Architecture
The existing Bosa Foods Wholesale Warehouse and Retail Grocery Store ( I-2 Zone) has had much success and has grown to its capacity. This proposal is to create additional internal warehouse space, a small freezer space, and additional ancillary office space as needs have changed since 2006 when first built. The small exterior additions will blend with the existing making use of similar materials and detailing.
* 3,500 SF Office addition will be built on the existing roof (a new level 3).
* 450 SF Office addition will be built on Level 2 above a small truck loading bay.
* 750 SF Warehouse freezer addition will replace a single loading bay.
Internally, a new mezzanine [1,300 sf] and level 2 warehouse extension [2,600 SF] will be built within the existing double-height warehouse space reconfiguring the existing racking to a small degree. The existing level 2 warehouse mezzanine will be enclosed. Additional exiting and access stairs will be provided as required.
Car and Bike Parking and Loading stall requirements are met with some adjustment to what is currently provided on site. No Relaxations are requested.
Consultants TBD
Architectural: Metric Architecture
Structural Engineer: WSB – Weiler Smith Bowers
Survey: Geo Scan

