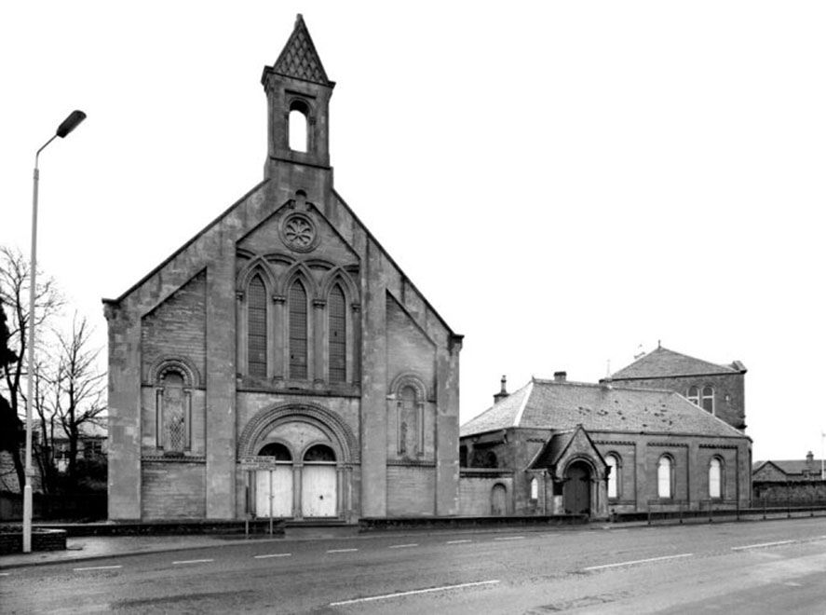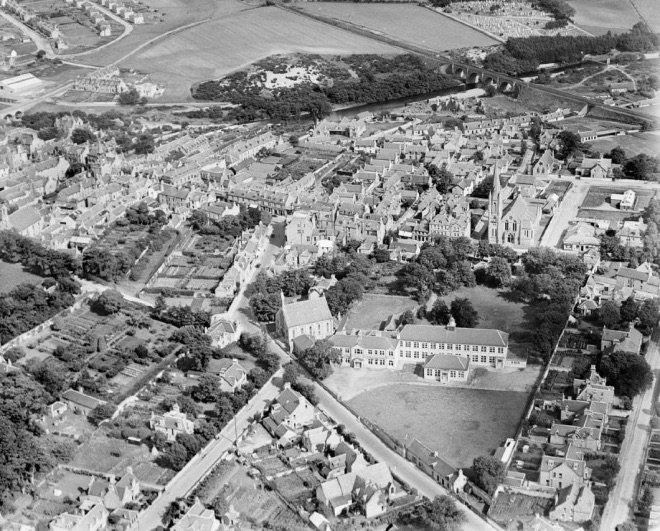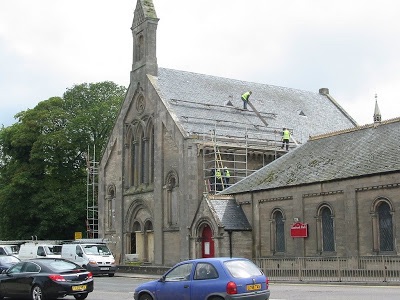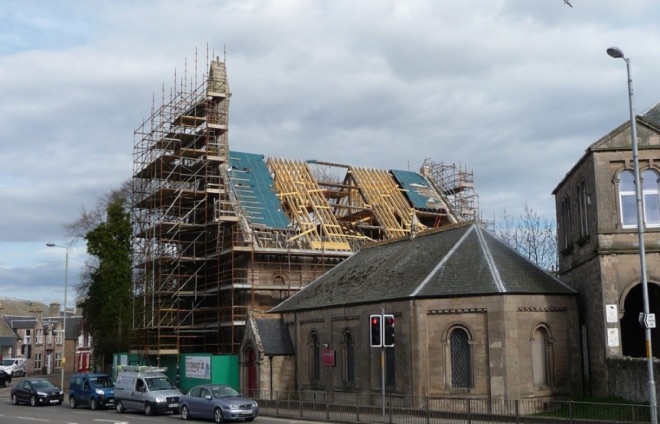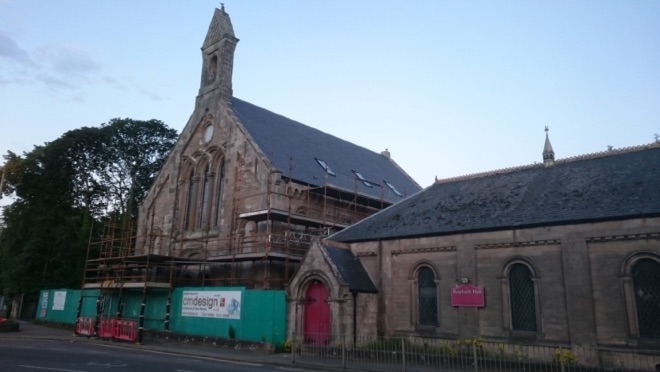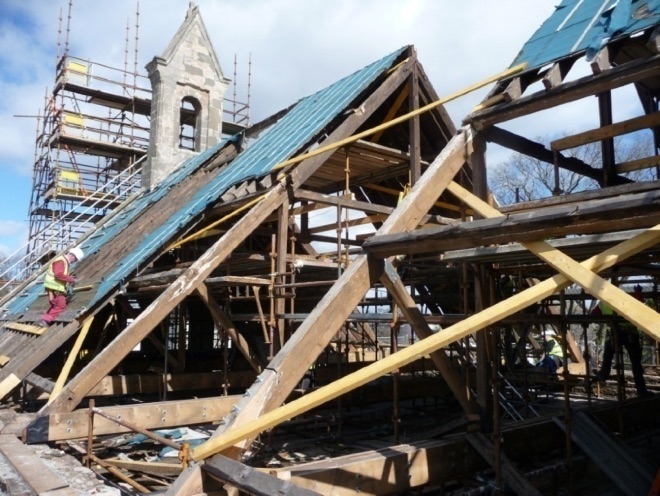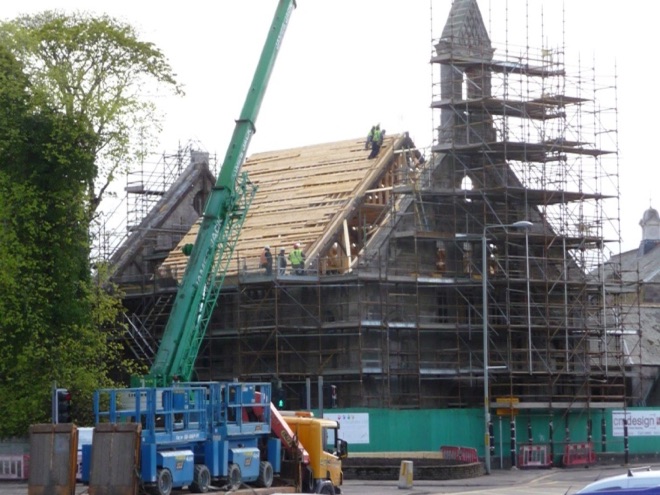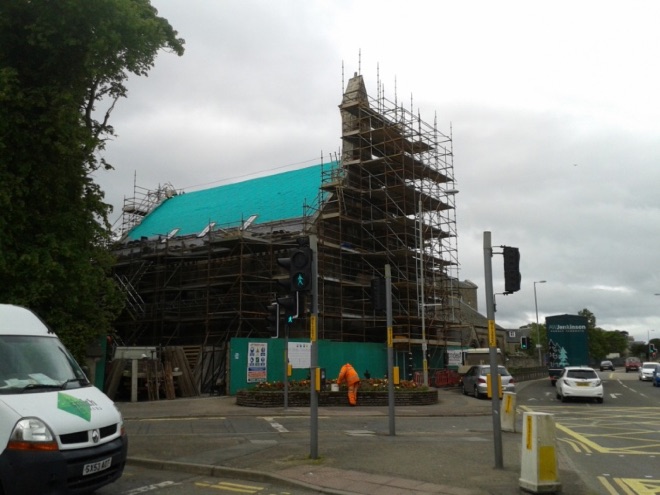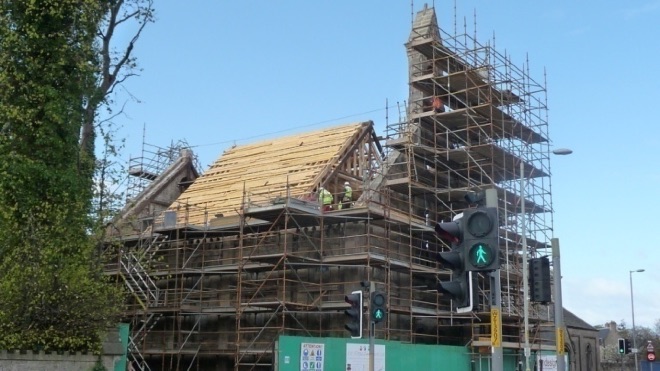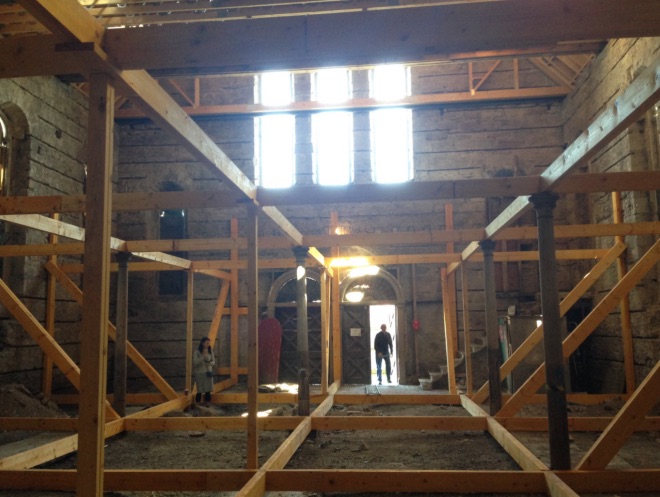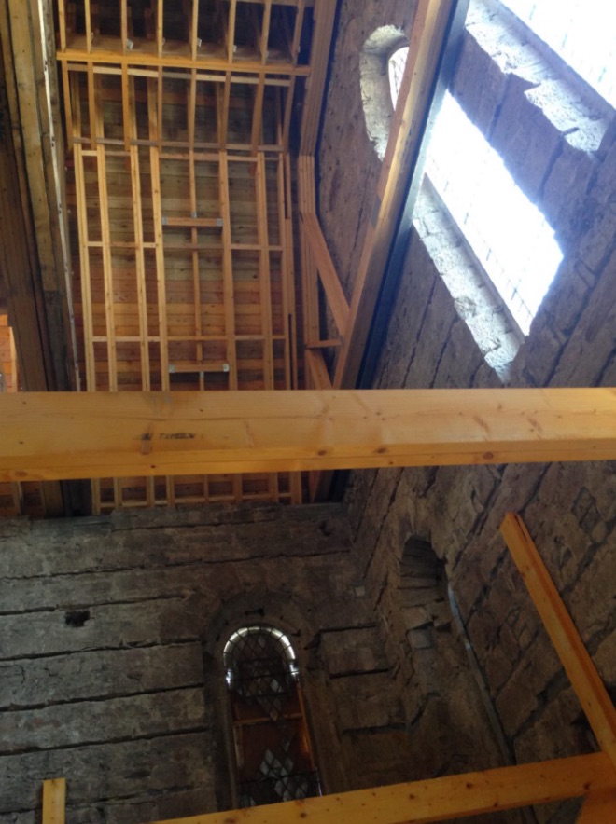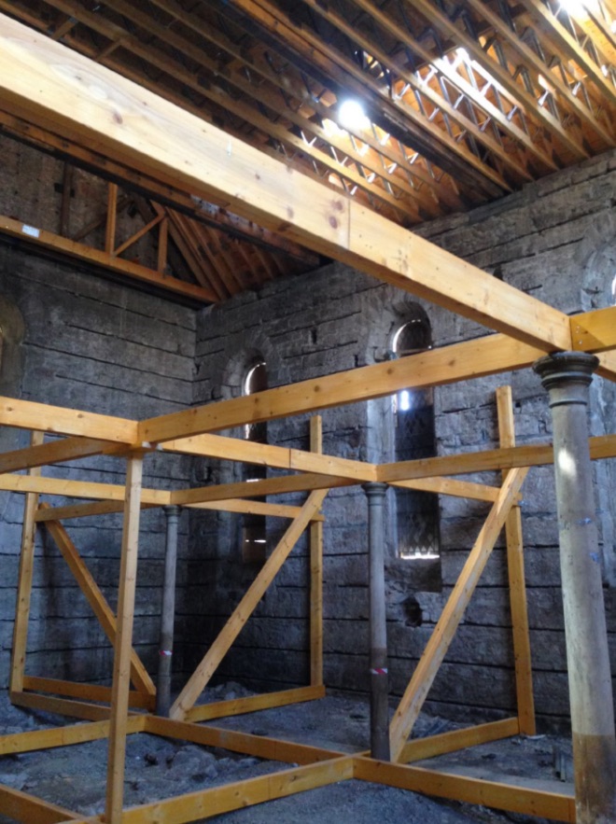M1505 – ROSEBANK
Heritage B Former Church Redevelopment
Nairn Scotland
The old Rosebank Church has sat disused and empty since the mid 70’s and had been at one time purchased by the Highland Council to turn into a Library, but after noting the condition of the roof if was slated for sale and/or demolition if no purchasers in the early 90’s. But the Presbyterian Church was built to last, and the stone work and detail were of high quality :
Romanesque style church in coursed rubble with broached and polished ashlar dressings, extending to 5 bays on a rectangular-plan. The gabled north front features a pair of doors under a wide round arch decorated with bands of Romanesque moulding. A triple-light window sits above behind an intersecting double arcade. A small wheel window sits in the gablehead, surmounted by a tall apex bellcote.
An inscription over the door reads “United Presbyterian Church founded 8th October 1851. and dates from 1852 under Architects Thomas MacKenzie and James Matthews. The MacRae’s, being born and raised in the Nairn, purchased and saved the building from certain demolition, and then looked for alternative uses.
There had been many ideas for reuse and was nearly converted back in 2008, but the banking crises put pay to that development and even as late summer 2012 it had interest from a local nursery for daycare and gymnasium facility, but this failed due to lack of funding. At this point it was noted that slates were starting to slide off and the trusses were letting go, and the decision was made to restructure the trusses and remove the slate to aid this work. Two contractors started and stopped due to the difficulty of the project and a few years went by without progress other than stabilizing the structure. PSE Construction with its management team quickly brought the building back to full weather tightness and in a state ready to for fit-out.
Images : Roof having damaged rafters & purlins removed & Intermediately posi-trusses moved in by crane.
Rosebank Church – 9 flats for ‘low income/starters and downsizers’
Many ideas and plans have been suggested including a highland interpretive centre and clan history library, and even though these have merit it’s always been hard to justify the budget, and the only use that can return the value that is needed for restoration and upkeep is residential use, and luckily this is in demand and has policy and community and Planning support
An application that seems to have already ticked a few boxes and found favour within Highland Council is the plan for the Rosebank Church to be converted into 9 flats. Here’s the final paragraph of a supporting document submitted to the Council.
‘Nairn has great communications and is not only sustainable but a chance to adaptively reuse and renew a well loved part of Nairn’s heritage. The building is in great need of extensive repairs and by making it economically viable to renew and upkeep its future will be guaranteed, and low income/starters and downsizers have a much needed option rather than the usual developers unsustainable, unaffordable new town that threaten the farm and greenbelts, and further undermine the town and city centres. Many other aspects of the proposal is sustainable and simple additions like rainwater barrels at rainwater leaders can be pointed to but the main bonuses of this renewal is the historic preservation, the densification and affordable accommodation it provides, within a sustainable development. ‘
The document then outlines the support from within Highland Council:’Kerry Barnett (Conservation Architect) at the conservation department of the Highland Council as well as planner Jim Harbison (in the Inverness area office) and both have been very supportive of the approach. ‘
Councillor Laurie Fraser and other councilors are very excited with the progress and we have been told that full support will be given for a renewed residential proposal in the centre of town, and he has asked to be quoted and contacted for any backup that is required in the next stages.
FUTURE :
Now the JV team along with Metric Architecture we are tasked with delivering 9 flats by end of 2018.
Building Warrants currently are being developed and Sheridan Peter MacRae RIBA and Quantity Surveyor will lead an 8 months contract on a timber kit fit-out for superstructure, allowing cost / time & quality to be more predictable as we move forward.
ACCOMODATION :
Garden Level: 90 m2 Gross
001 – 1 Bed = 60 m2
Main Floor = 230 m2 Gross
002 – 2 Bed = 70 m2
003 – 2 Bed = 70 m2
004 – 1 Bed = 46 m2
First Floor = 230 m2 Gross
005 – 2 Bed = 70 m2
006 – 2 Bed = 70 m2
007 – 2 Bed = 74 m2
Second Floor (Attic) = 200 m2 Gross
008 – 2 Bed = 70 m2
009 – 1 Bed = 60 m2
The costs are higher to achieve a more sustainable, historic conversion particularly in a building that was in such a state of disrepair, but the quality of the end product not only ticks all of the boxes for town centre empty homes rejuvenation but is reinvigorating the 80% of building stock that is built before the turn of the century many of which will last another 100 years, way beyond much of the residential construction today that has 40-50 year life span at best.

