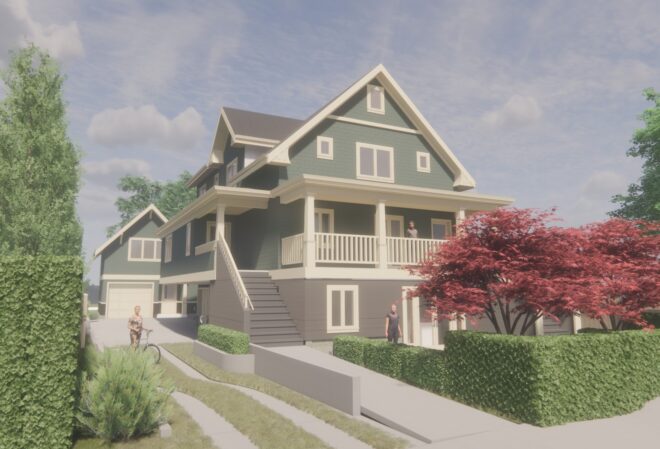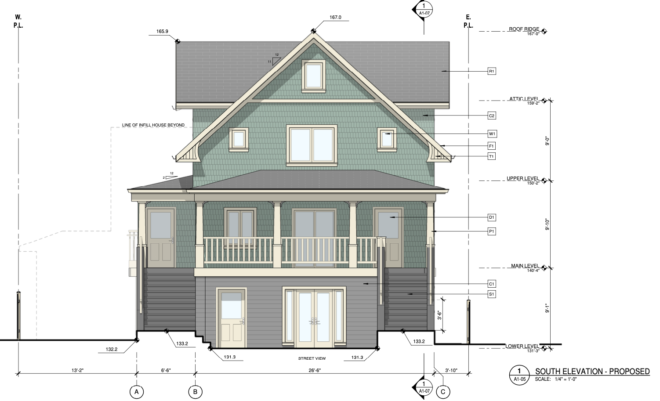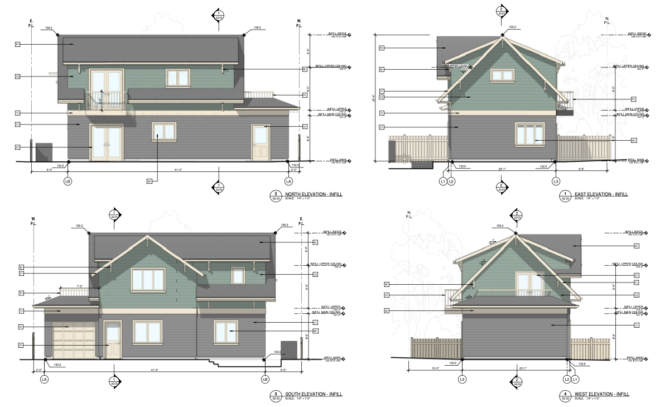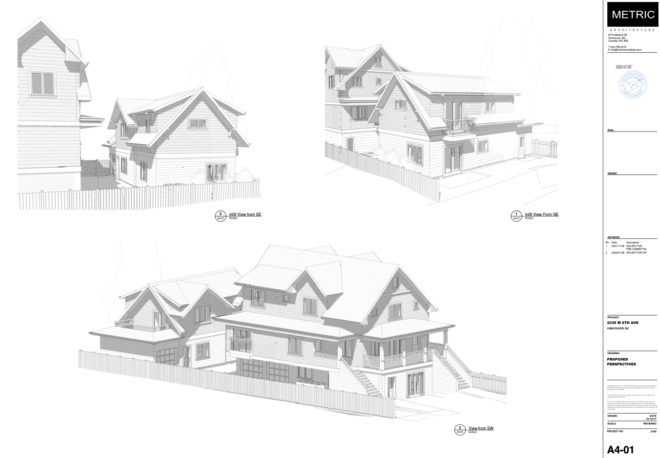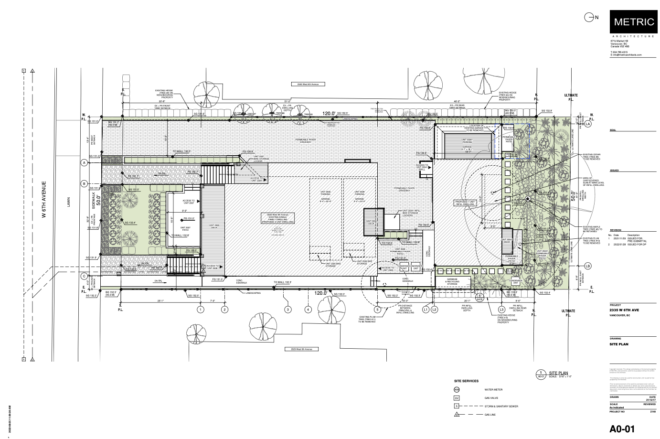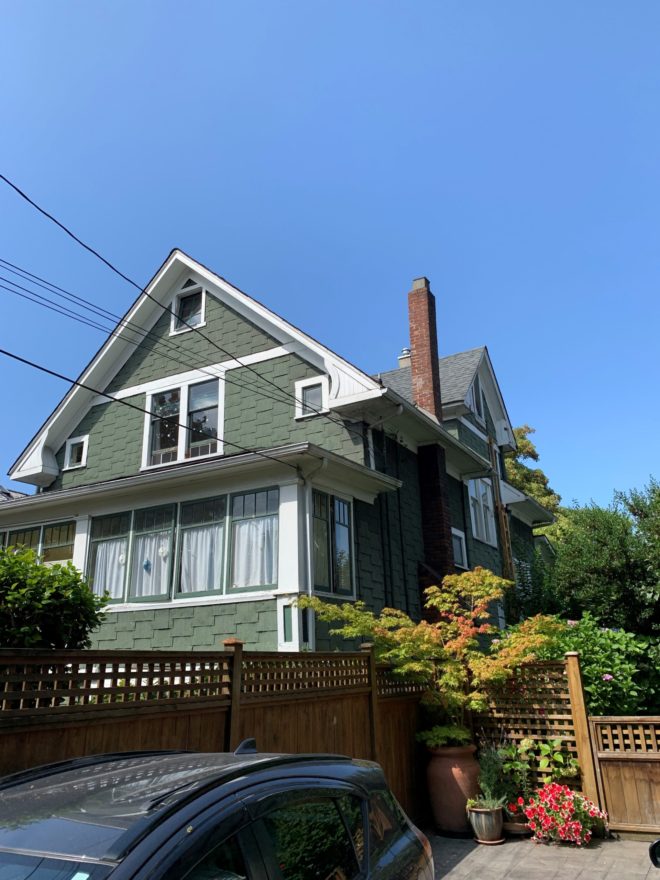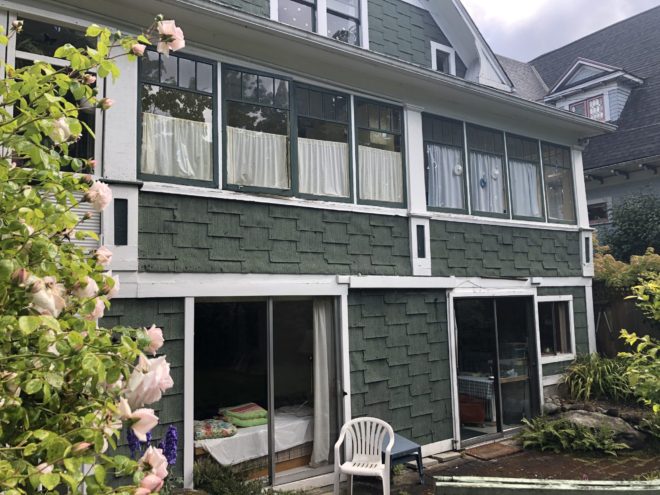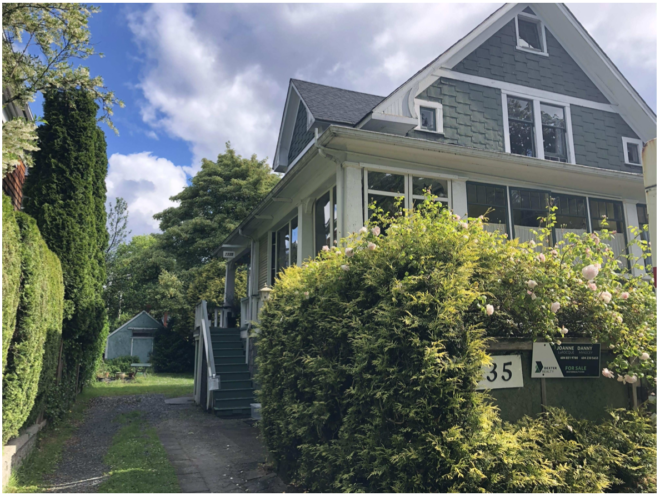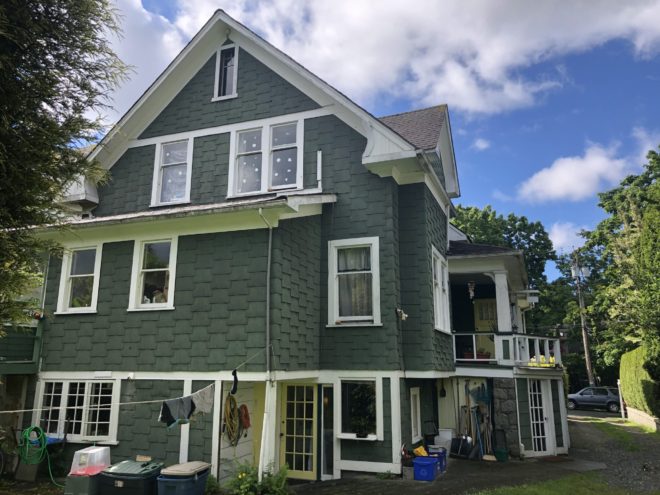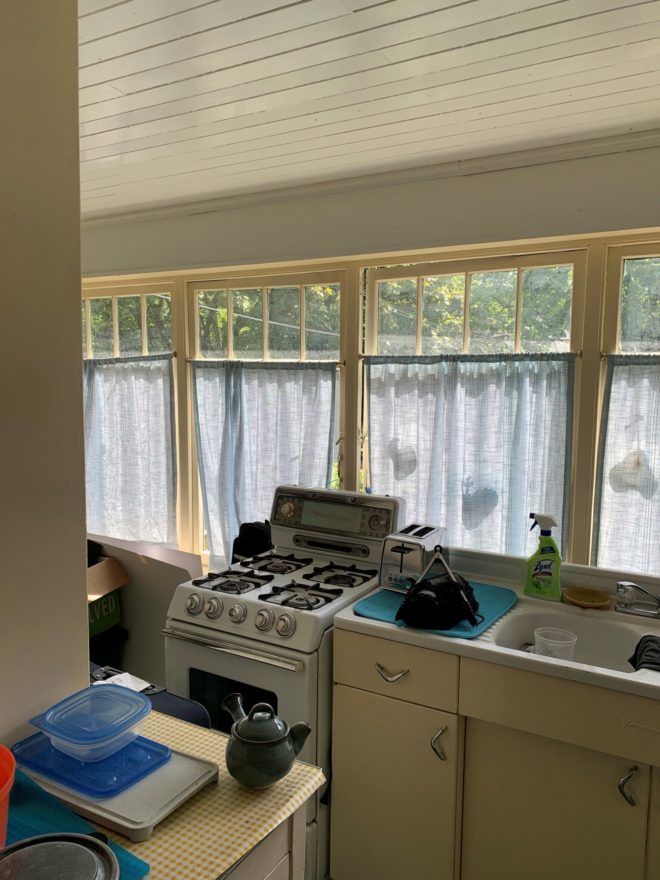M2140 – 2335 W. 6th Ave. Vancouver, BC
Residential Development
Sheridan MacRae @Metric Architecture
PROPOSED DEVELOPMENT
The subject site is on the North side of West 6th Avenue, between Vine Street and Balsam Street. Our is an experienced Developer/Builder and has instructed us as the Architect in this building proposal.
This application seeks to restore the existing single family home, convert the dwelling into three individual suites and construct a new infill dwelling at the rear of the site. The proposal will add density to the site while respecting the neighbourhood plan, character values and by-laws.
To improve livability in the lower level of the principal dwelling, the main level is proposed to be raised by 1 FT. This will create an 8 FT ceiling height in the lower level, without requiring further excavation.
Seeking a permitted density of 0.75 FSR. In terms of floor area, the principal dwelling accounts for a total of 3,357 SF. While the infill dwelling offers 1,207 SF of area, creating a total FSR area of 4,564 SF.
Two single-car garages are proposed at the lower level of the principal dwelling.
One single-car garage is proposed at the base of the infill dwelling. These garages propose 685 SF of space and are excluded from the FSR calculation as the site has no developed secondary access. (COV Z&DBL RT-8 – 4.7.3 (c) (ii))
Each dwelling unit is provided with slightly less than 40 SF of allowable excluded storage space.
The proposed infill dwelling protrudes 2 FT into the required 4 FT west side yard setback. This allows the infill garage to be accessed directly from the drive isle connecting to W 6th Avenue and offers the front entry door visibility to and from the street.
The proposed infill dwelling in the rear yard contains one suite, with kitchen, living, dining, bathroom, laundry, and mechanical at the main level. The upper level has two bedrooms and two bathrooms. The exterior form and detailing replicates the features and colour palette present on the principal dwelling, while the roof ridge is 23.5 FT high which respects the maximum allowed height of 25 FT.
Outdoor living spaces are provided for each of the four established units in the form of patios and decks. Units B and C, each occupying portions of the lower level of the principal dwelling, have recessed patio space at the rear and front of the dwelling respectively. While unit A is provided with a generous deck on the south side of the main level. In the rear yard, a small patio adjacent to the north lot line is proposed for unit D.
Site Area: 6,000 SF (50′ x 120′)
Zoning: RT-8
FSR: 0.76
VBBL 2019
Full COV upgrade (F4, S4, N4, A4, E5)
Architectural: Metric Architecture
Structural: Zervan Engineering Inc.
Mechanical: Lia Engineering Ltd.
Fire Protection: Sureworks Engineering Inc.
Envelope: Alexander Huckriede
Energy: Enersaver Solutions Inc.
Geotechnical: Terrane Engineering Group Ltd.
Survey: Ken K. Wong And Associates
Client: Pavilion Venture Inc.

