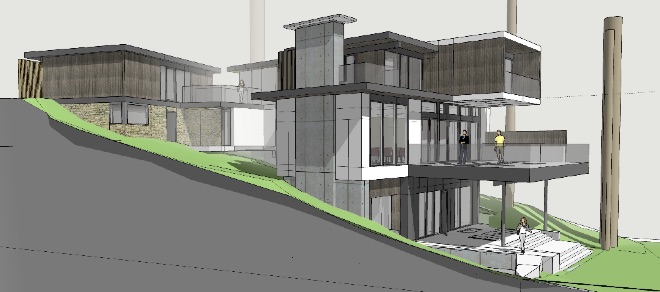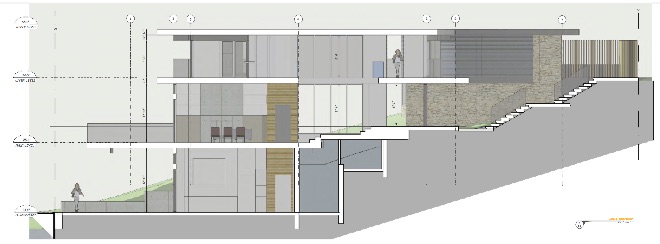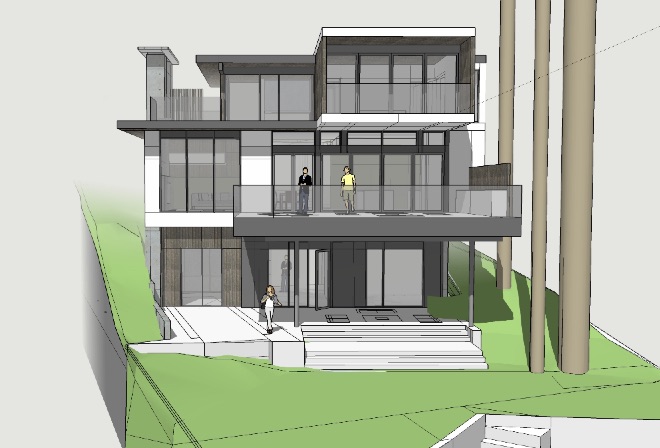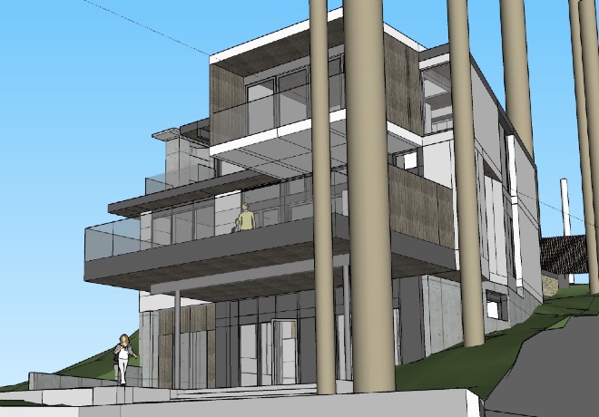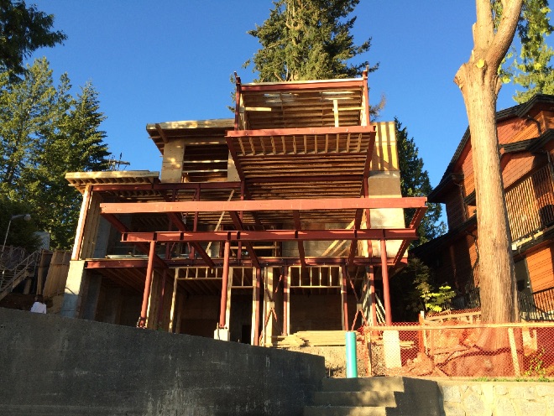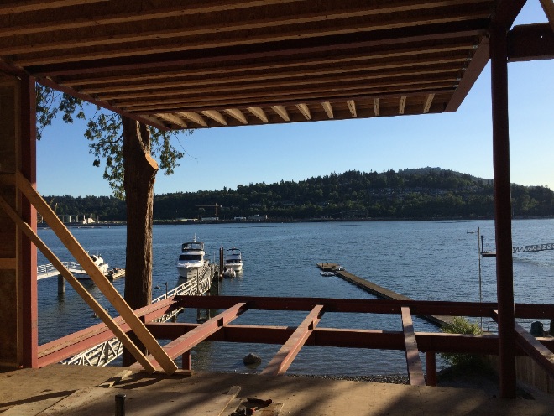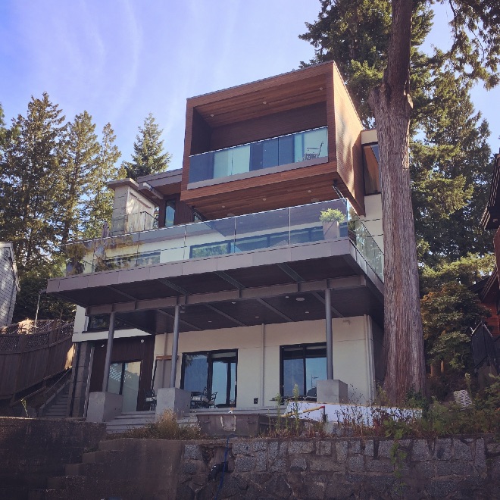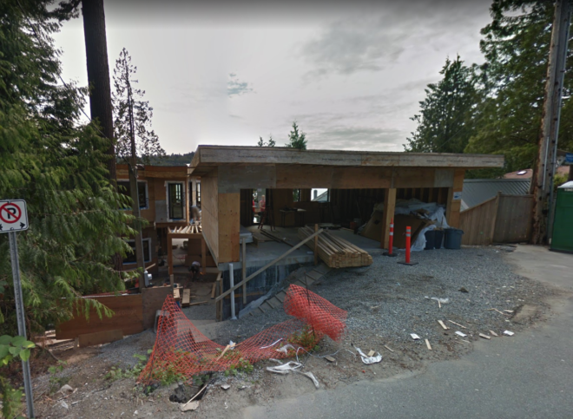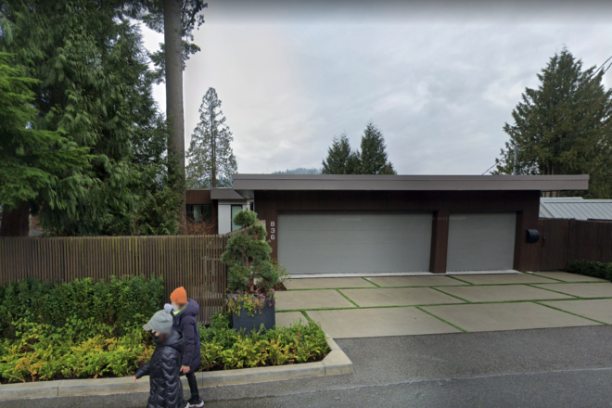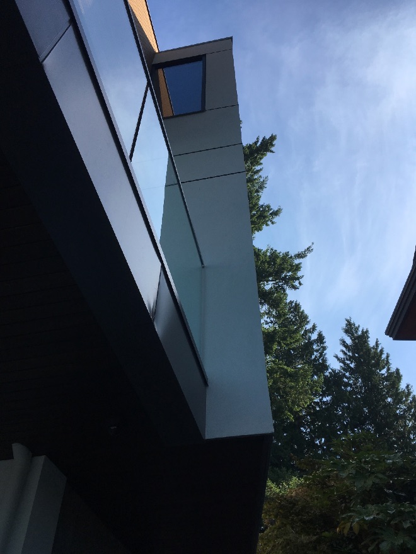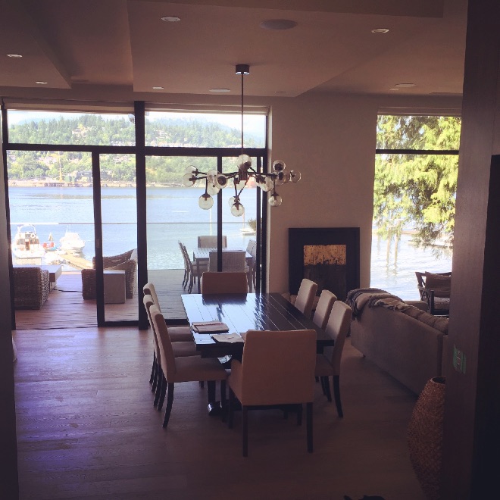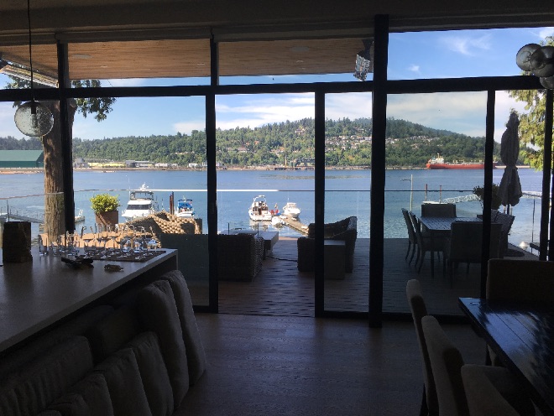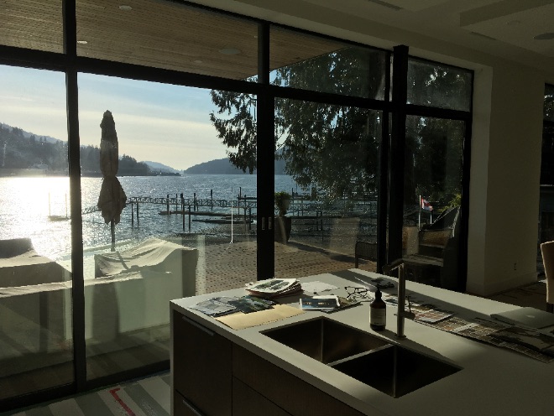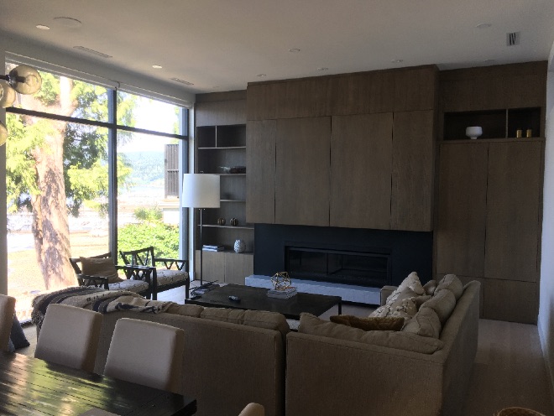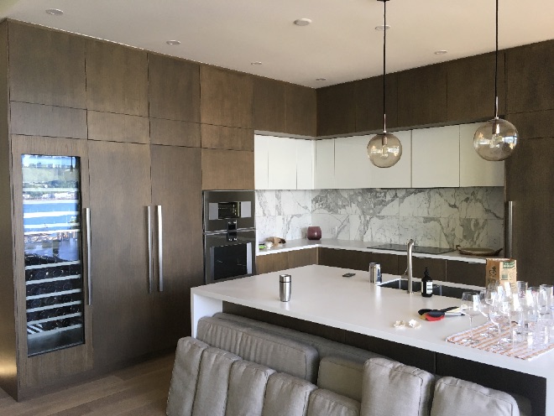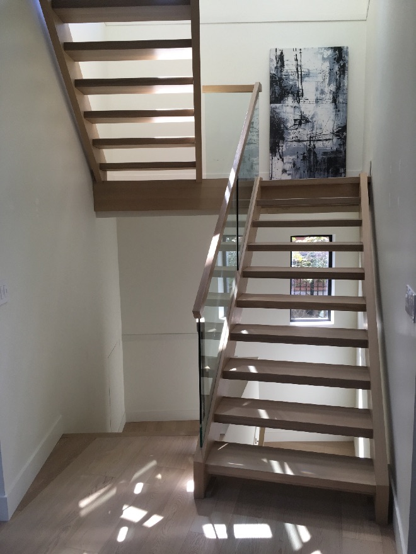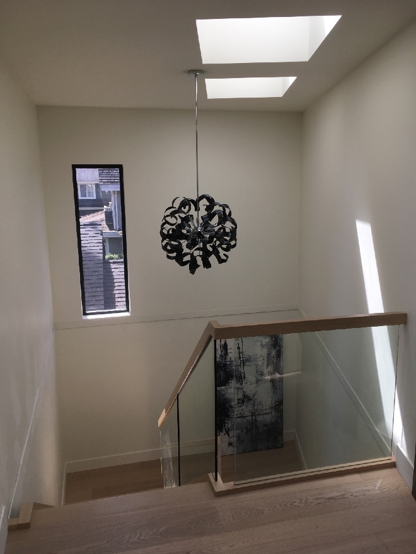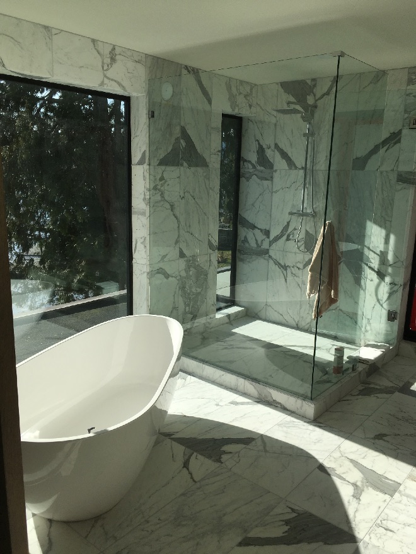M1655 – Alderside Residence, Port Moody, BC
4 bedroom, 3.5 bathroom ~ 4,700 sf RS-3
This modern home sits on a west facing steep sloped waterfront site with a spectacular view of Burrard Inlet and Barnet. The main level entry opens into a great room with living dining and kitchen opening out to an exterior spacious living deck. A bedroom or office and washroom, stair and elevator complete the main level. The upper level includes a bedroom and ensuite, laundry, and a master bedroom with balcony, walk in closet and full ensuite with an exterior roof deck and outdoor fireplace. The lower level has a rec room, storage room, guest room and bathroom and a large covered patio. The 3 car garage has a bridge across to the upper level for the owners private entry. Below the garage is ‘the bunker’, a large storage room or band rehearsal space.
Structural: C.A.Boom Engineering
Geotech: Geoff Dyer, Ocean Sun Geotechnical Ltd.
Builder: Massimo Allegrini, Bellex Homes
Glazing: Nick Rideout, Fleetwood Windows.

