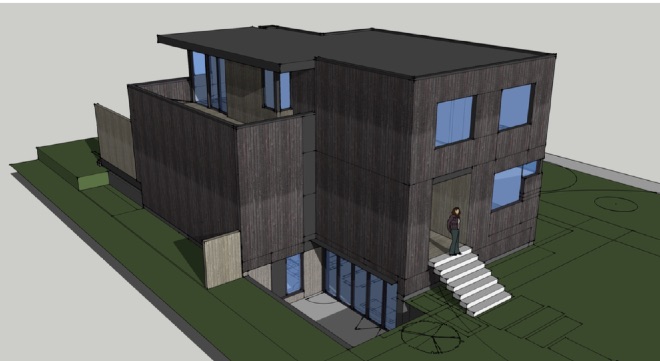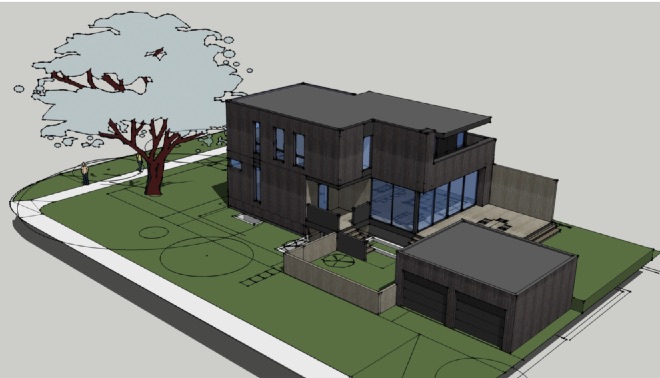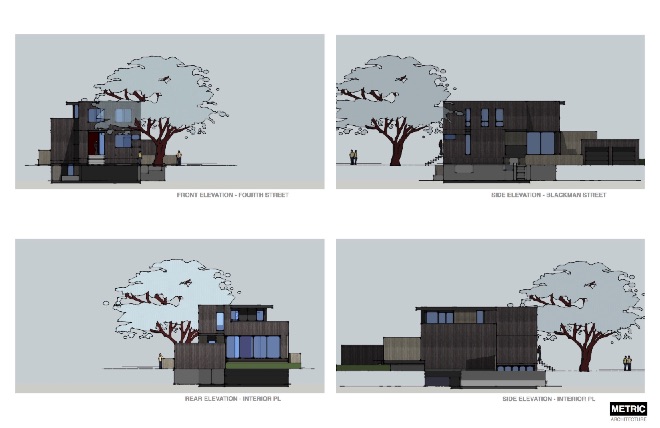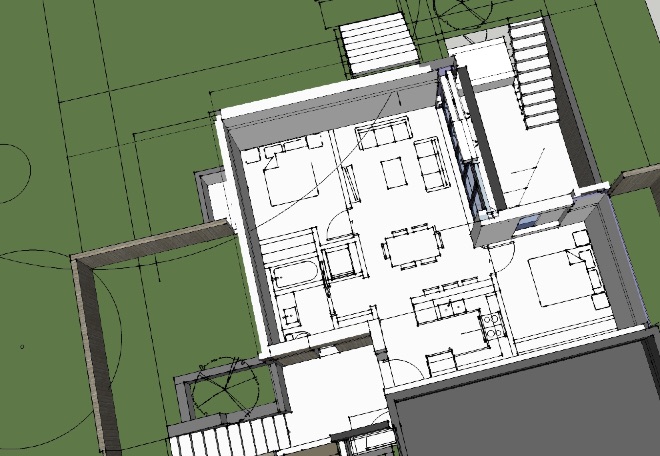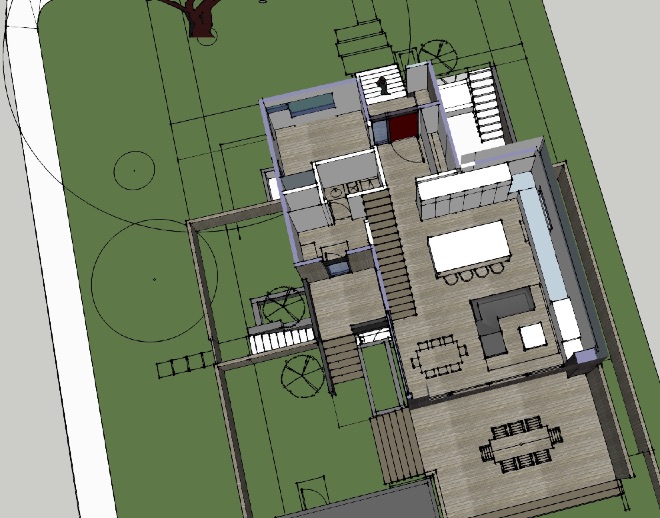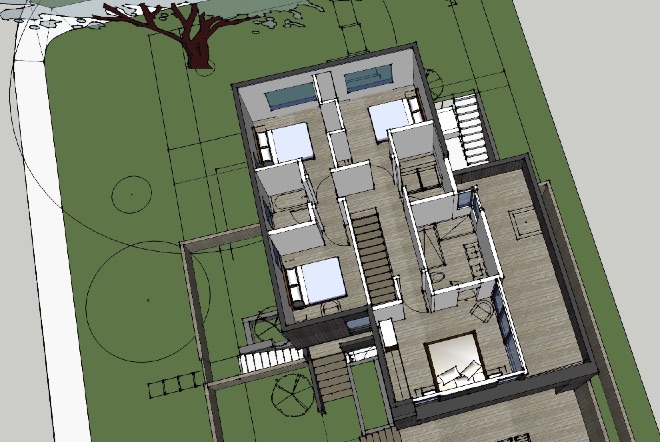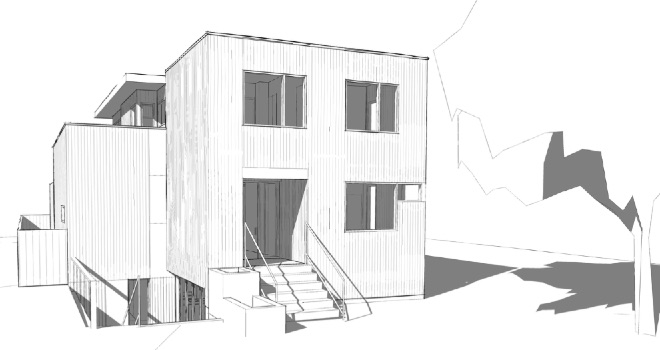M1656 – 4th Avenue Residence, New Westminster, BC
5 bedroom, 3 bathroom ~ 2,100 sf plus 2 car garage
2 bedroom, 1 bathroom ~ 800 sf secondary suite
RS-1
A clean “warm modern” contemporary two storey residence plus basement has an open plan with a seamless transition between inside and out to an exterior spacious living deck. The home is oriented to take advantage of the site and utilize green initiatives where possible to balance energy and to create a healthy living environment. 4 bedrooms are up including a master suite and a laundry. A flex room on the main floor could be used as a home office or a master bedroom with aging in place. A secondary suite helps make this home more affordable and its sunken landscaped patio helps make it more livable. A detached two car garage completes the composition.
Design to permit phase only
Structural: Chiu Hippmann Engineering Inc.

