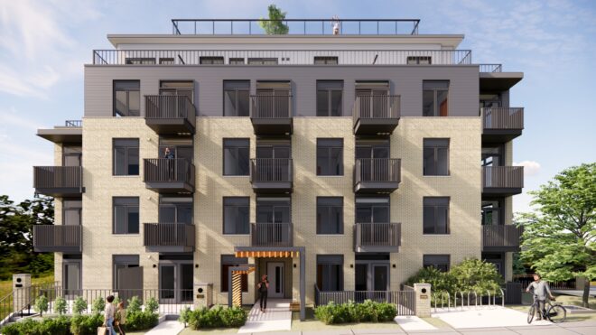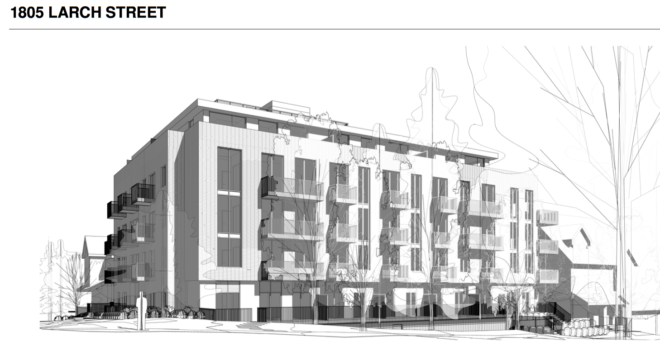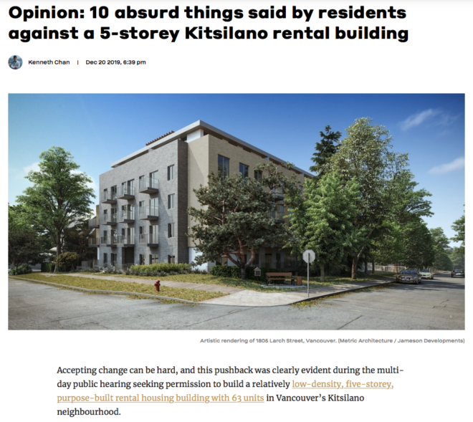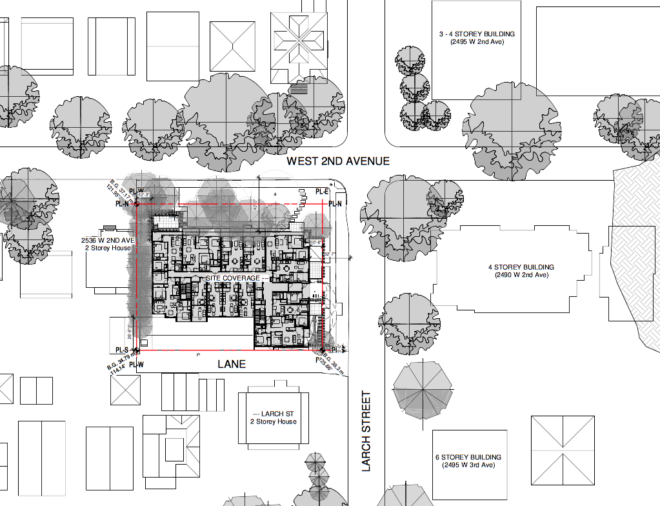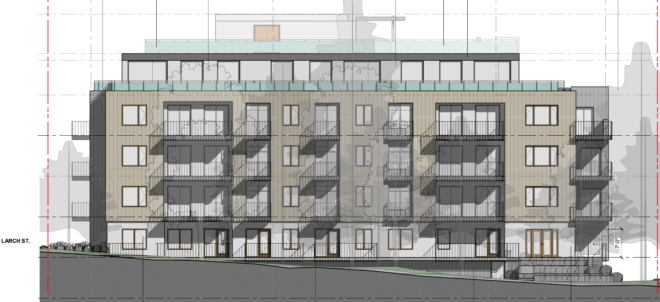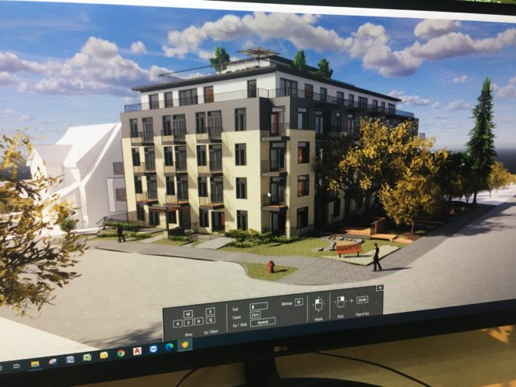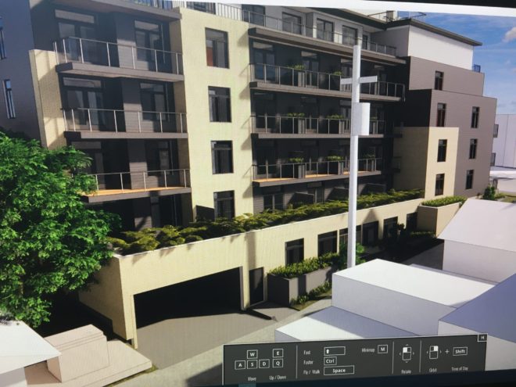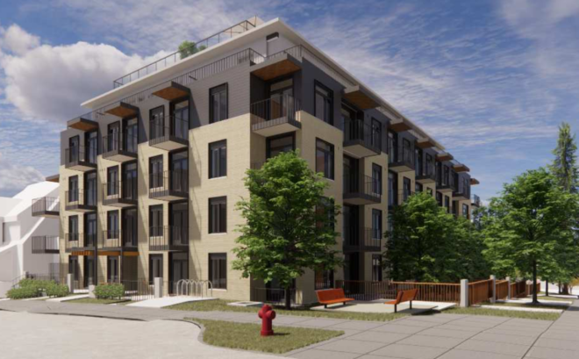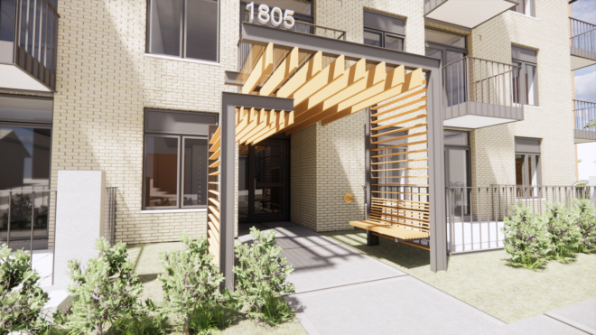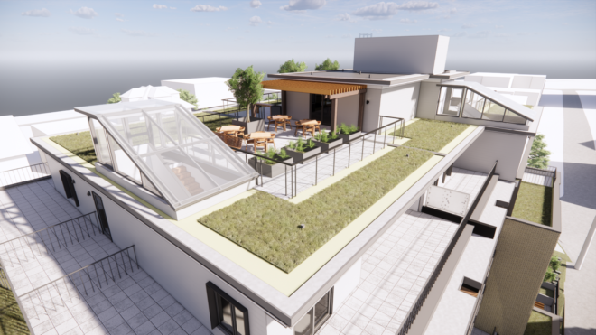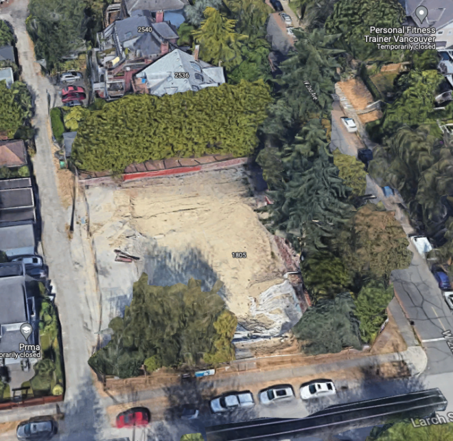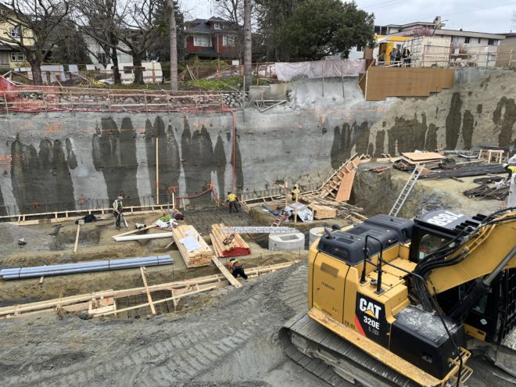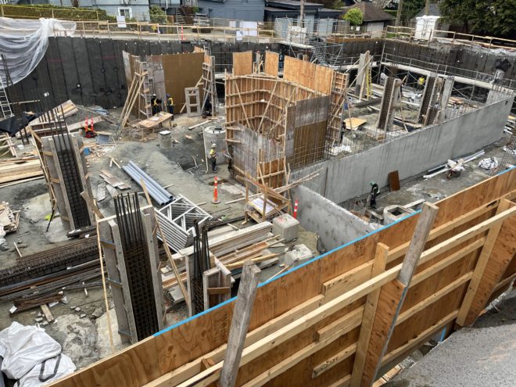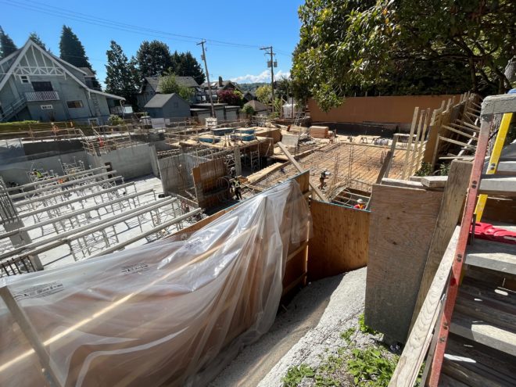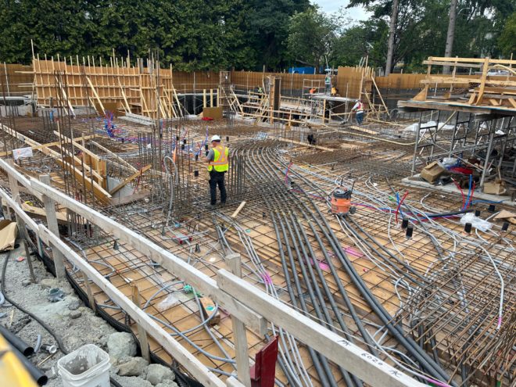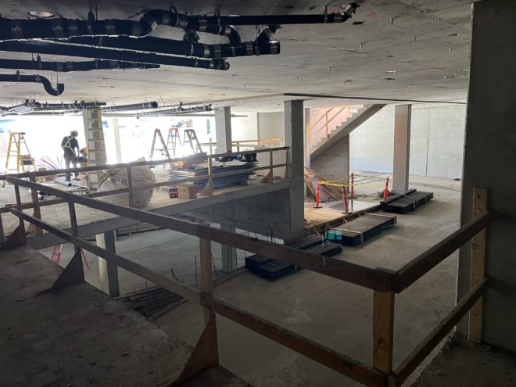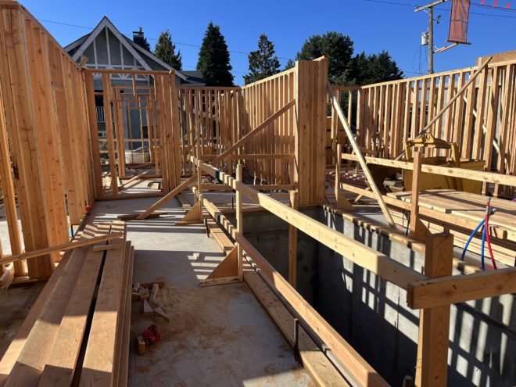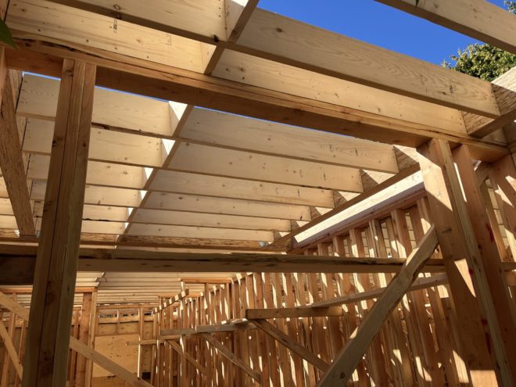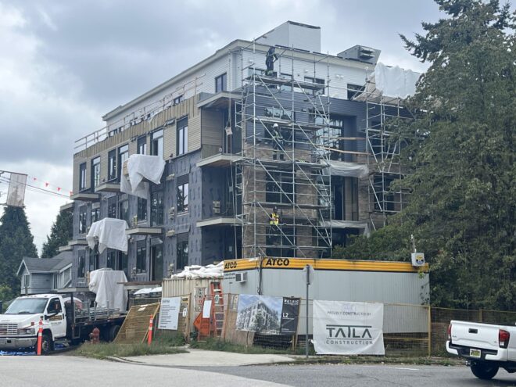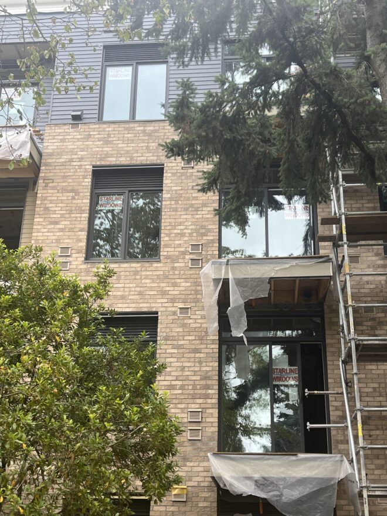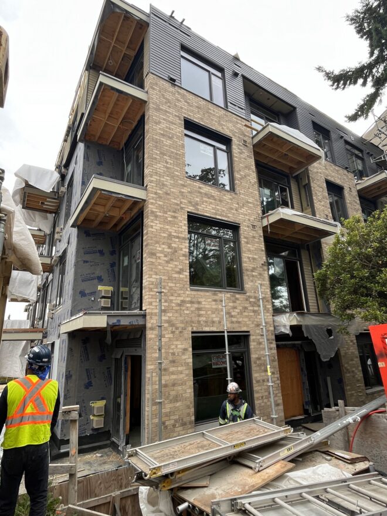M1805- 1807 Larch St. Vancouver, BC
6 Storey Moderate Income Rental Housing
Sheridan MacRae @Metric Architecture
This 100% secured market rental building is at 2nd Avenue and Larch Street within the Kitsilano neighbourhood and is close to Kitsilano Beach. The project was proposed under the Moderate Income Rental Housing Pilot Program (MIRHPP). This policy states that at least 20% of the residential floor area and a minimum of 35% family sized (2 and 3 bedroom) units are to be made available to households earning between $30,000 – $80,000 per annum. 15 out of a total of 68 units are designated for MIRHPP. These units will have rents substantially lower than any comparable in this neighbourhood (ie. $950 for a studio, $1,200 for 1 bedroom, $1,600 for a 2 bedroom and $2,000 for a 3 bedroom). The 17,700 sq ft site (150 ft x 118 ft) was formerly St. Mark’s Anglican Church and therefore no renters had to be displaced. The site was spot rezoned from RT-8, while adjacent properties to the East across Larch are within Kitsilano’s RM-4 zone which is comprised of similar scaled rental apartments.
The main entrance is located off Larch Street, while a number of individual ground oriented units have individual access from 2nd Avenue. Additionally there are 3 laneway accessed units below the first level. A rooftop amenity room and exterior roof deck provide adult gathering and children’s play space. In order to be considered as 6 storey construction, a 2hr firewall was required mid building to divide the massing.
The Accommodation Comprises of :
· 68 Units of residential units
· Floor Area of 4,180 sqm. ( Approx . 45,000 sq ft )
· A Floor Space Ratio of 2.53 FSR (FSR 44,773 SF / SITE 17,700 SF)
· A height within 20.5 m ( 67′-3″ not inc elevator overrun)
· 40 underground parking spaces over 1 level (above COV min Req.)
· 126 Bike parking spaces ( substantially over that required )
· 68 Bulk Storage spaces within Ground Level & P1
· Indoor & Outdoor Amenity with agricultural plots and children’s play area
· 35 % Family Units.
1 level underground parkade with 40 physical stalls, which include 3 HC stalls and 4 visitors spaces.
Bike parking is easily accessible at grade from the lane and bulk storage is split over P1.
The onsite public benefits of this project are:
1. The retention of a sizable portion of mature trees as well as additional landscape features;
2. No dislocation of residential tenancies, as the existing building was non-residential; and
3. 14 Moderate Income Rental Units include 35.3% family units (2 & 3 bedrooms).
4. Roof Top Amenity Room & Exterior spaces for residents enjoyment.
5. 35.3% Family sized units (2 & 3 bedrooms).
Sustainability Summary & Building Performance
· Wall Exterior : Effective R value R-14 for the overall wall, requires min. 2″ (R8) continuous semi-rigid insulation on wood frame walls and 3″ (R13) c.i. on concrete walls with thermally broken clips min. 24″ o.c.
· Roof : R-40 effective (7″of Polyiso plus slope package)
· Floor : R-20 effective (level 1 suspended slab):
· Infiltration: low infiltration rate of 0.1 L/s/m²
· Windows : – Triple Glazed Low E, U=0.21 IP (1.18 SI), SHGC=0.3 Note: (South Façade SHGC = 0.23)
· Mechanical system : Individual Suite HVAC & Electric baseboard.
Suite Mix: 68 rental units
2 x 3 bedroom suites (avg 830sf),
22 x 2 bedroom suites (avg 730 sf),
22 x 1 bedroom suites (avg 540 sf),
22 x studio (avg 410 sf).
VBBL 2019
ZEBP: Performance Modelling
TEUI 75.2 kWh/m2
TEDI 14.8 kWh/m2
GHGI 1.40 kgCO2e/m2
Client: Jameson Larch & 2nd Ave LP
Builder: Tatla Construction
Architectural: Metric Architecture
Interior Design: Port & Quarter
Landscape: Durante Kreuk Ltd.
Code Consultant / CP: Camphora Engineering
Civil Engineer: CREUS Engineering Ltd.
Structural: Glotman Simpson
Mechanical: MCW Consultants Ltd.
Electrical: Nemetz (S/A) & Associates Ltd.
Building Envelope: Aqua-Coast Engineering
Arborist: Davey Tree Expert Co.
Acoustics Consultant: Brown Strachan Associates
Geotechnical: Geopacific
Surveyor: Butler Sundvick

