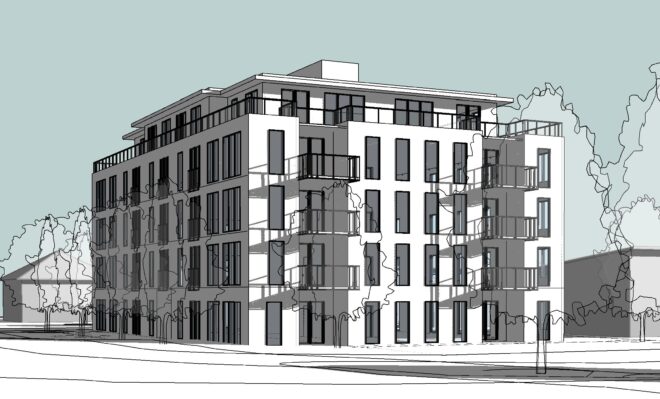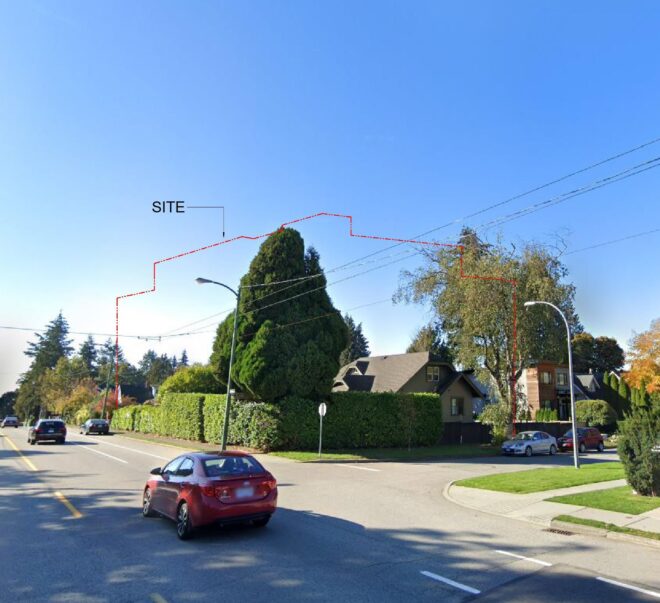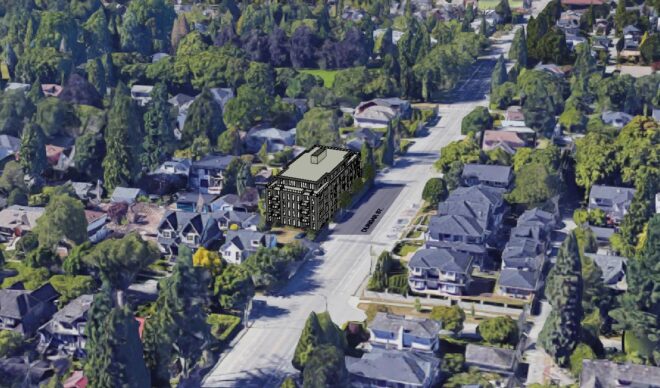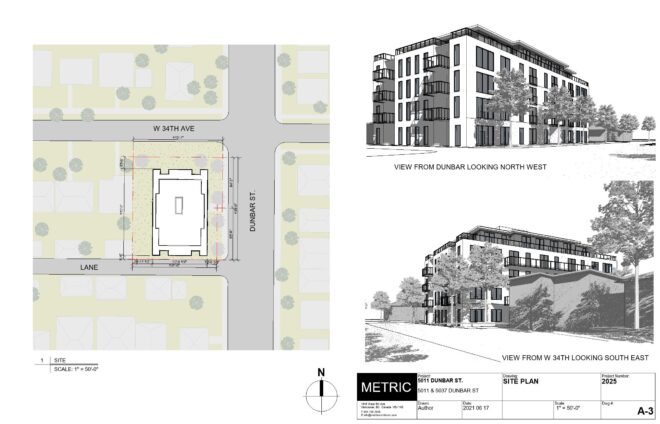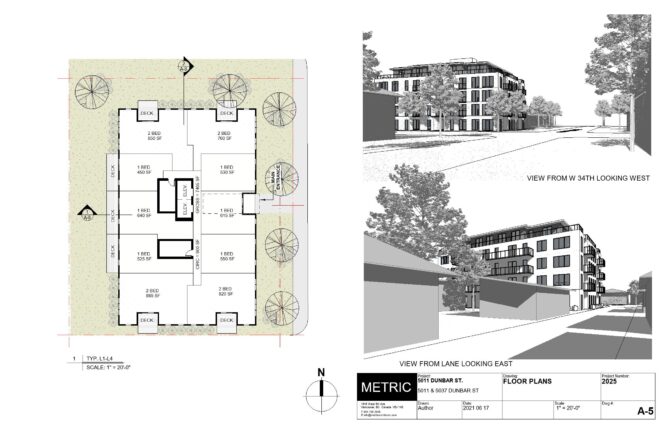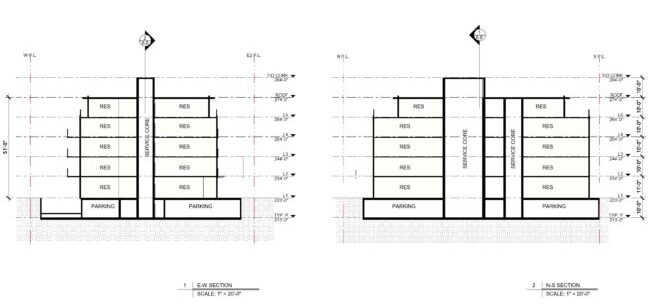M2025 – 5011 Dunbar St. Vancouver, BC
45 Residential Apartments
Sheridan MacRae @Metric Architecture
Waterfall Capital engaged Metric to prepare a Letter of Enquiry for the Rezoning for the development of a five storey residential rental building on the West side of Dunbar street under the Affordable Housing Choices Interim Rezoning Policy (2012) with a view of being considered within the forthcoming Streamlining Rental Housing Policy (2021) once that was to become official policy.
The site in the Dunbar neighbourhood is currently zoned RS-5 and is comprised of 2 single family lots.
Extensive parks and recreation facilities, shopping areas, schools are all within a four block vicinity.
Proposed are 45 new secured and affordable rental units with 40% family oriented units each with balcony and a amenity room at the entrance level. 22 Vehicle and 86 Bike stalls and Bulk storage is accommodated in a single level underground parkade with access via a ramp from the lane.
GFA is 35,800 sf and the proposed FSR is 2.5 No Tenant relocation required.

