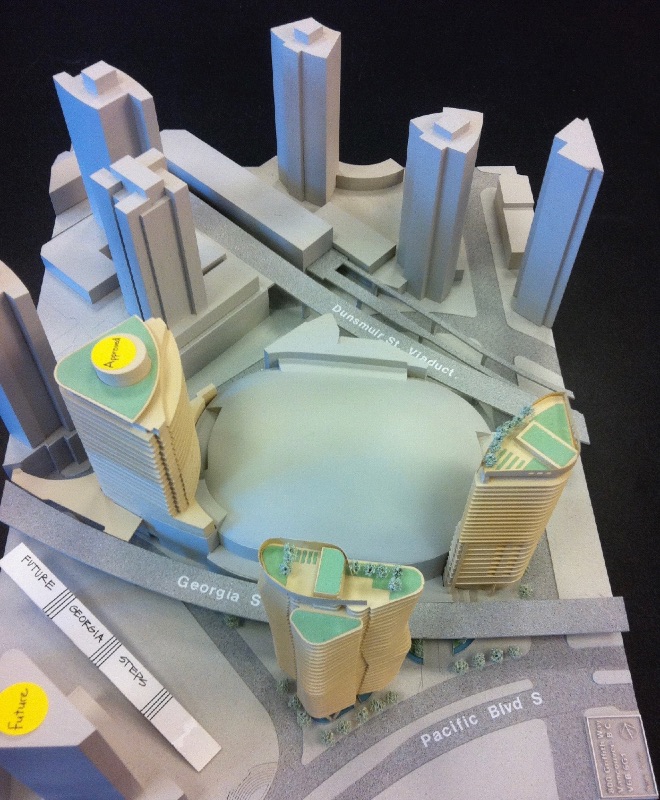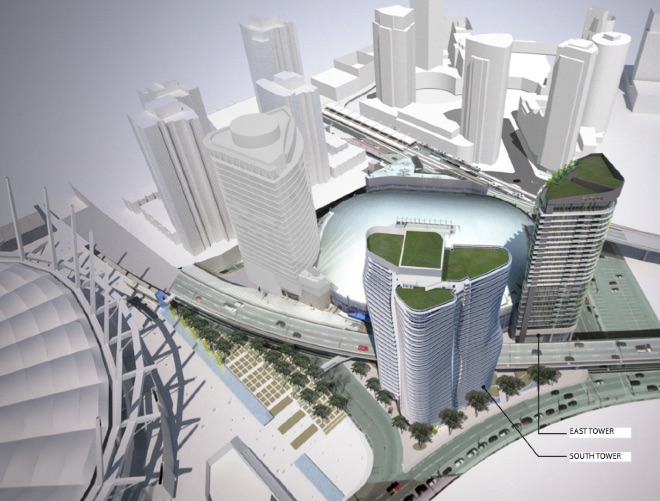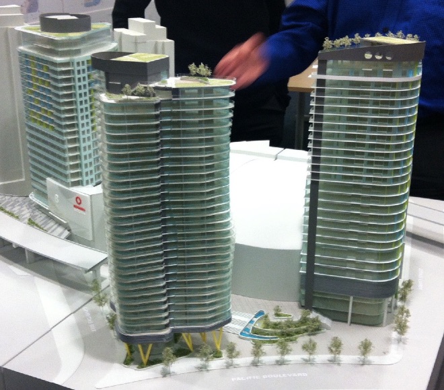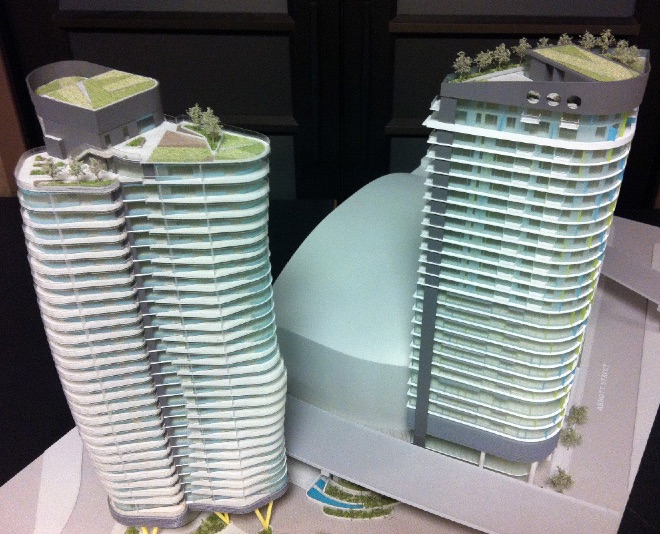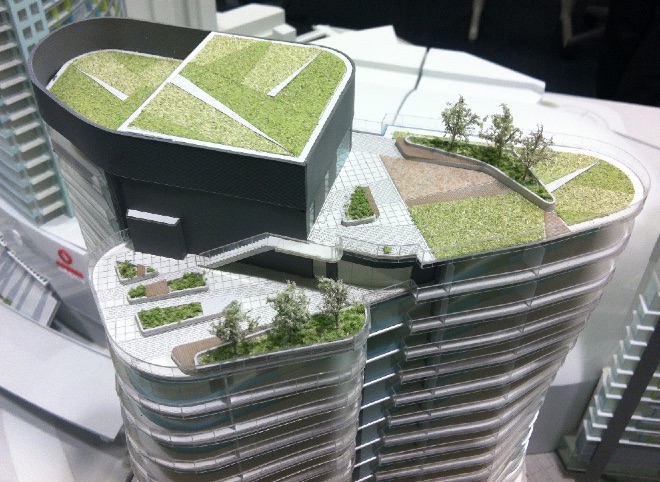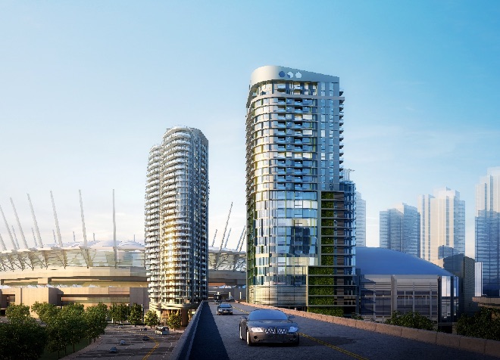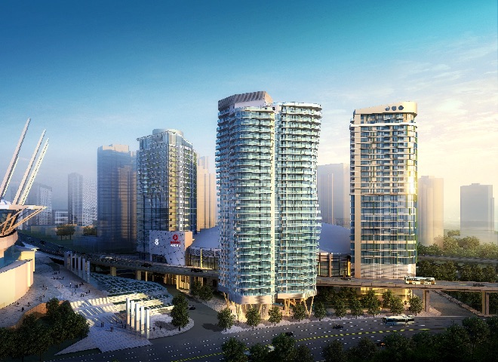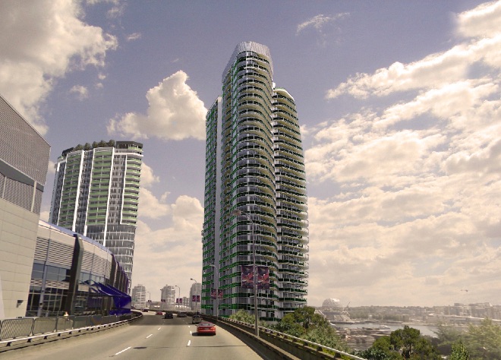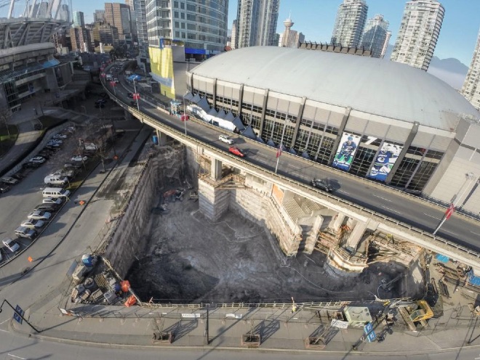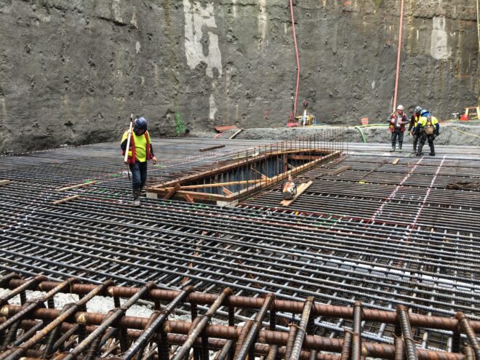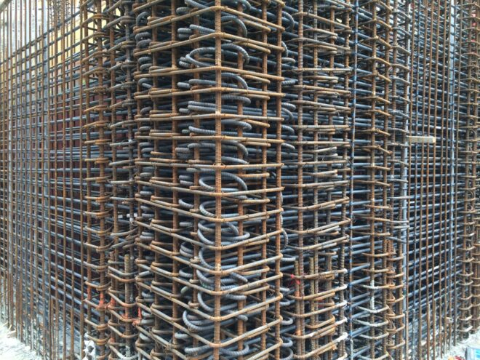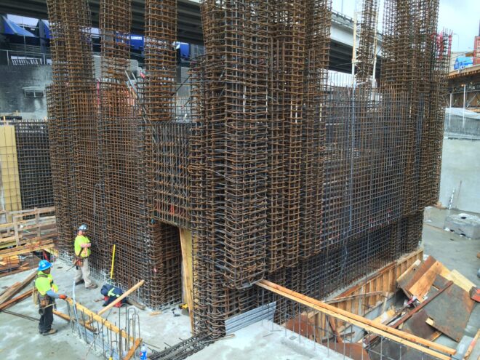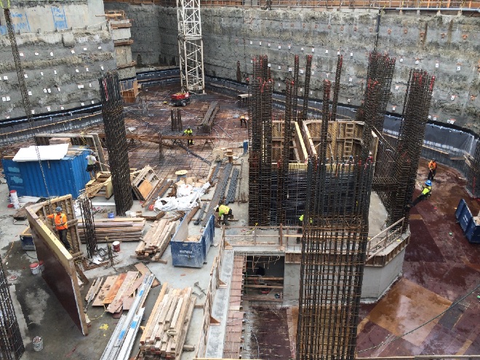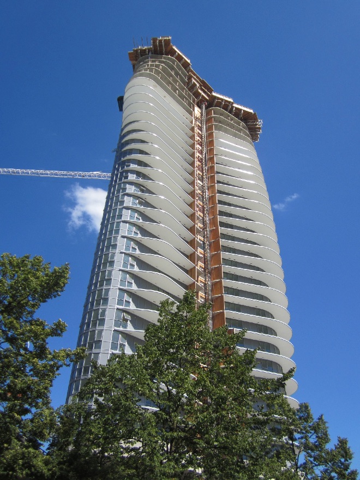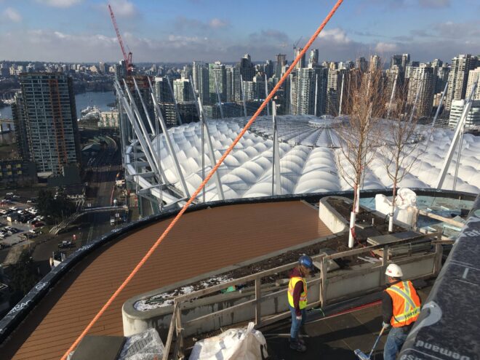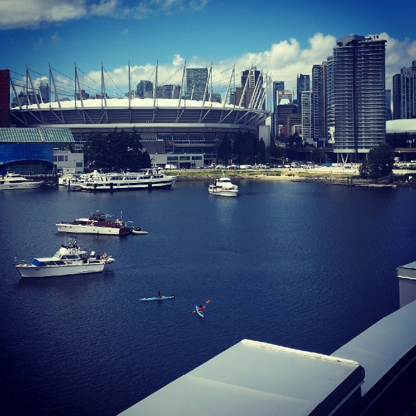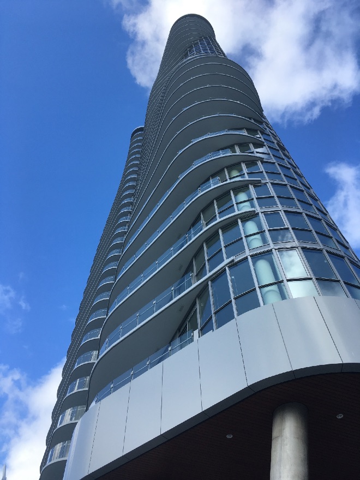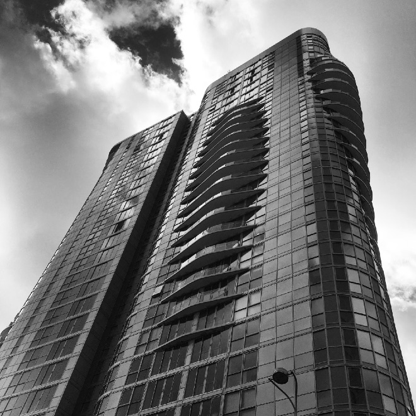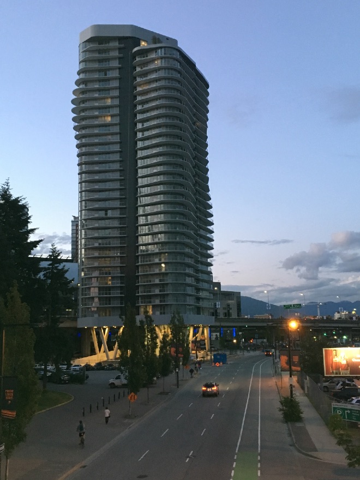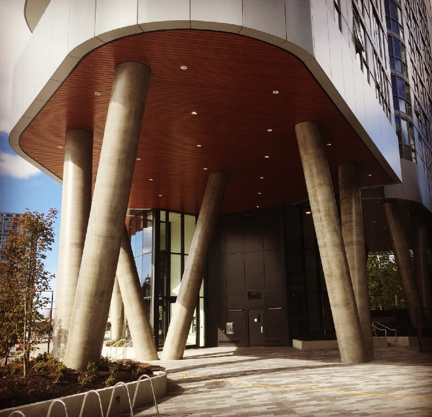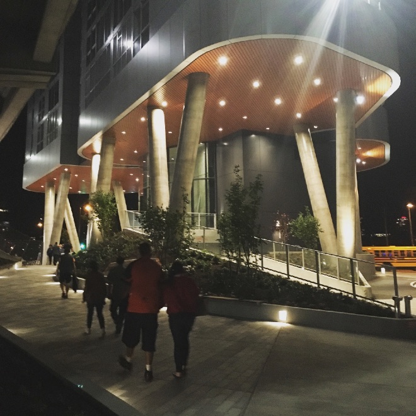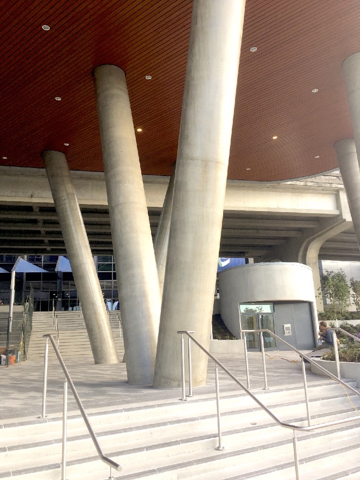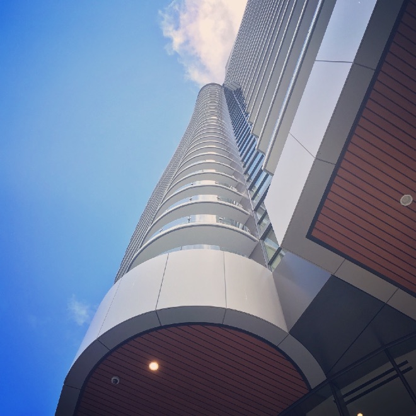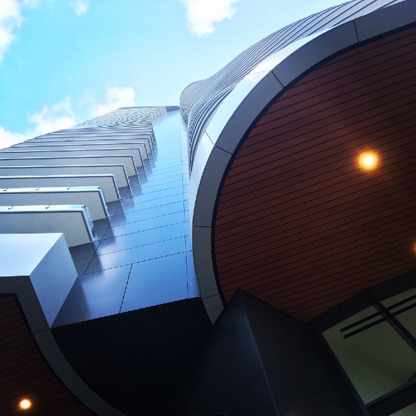F0013 – Vancouver, BC
Aquilini Centre South Tower
Scott C. Mitchell, Project Architect and Senior Associate @ Francl Architecture
As part of the overall redevelopment of the area, a rezoning to allow for 600 market rental units was obtained for Rogers Arena, home of the Vancouver Canucks. Each of the “4 corners” of the Arena were proposed to have a tower.
The South Tower triangular site, once a small public plaza, is bounded by the Georgia Viaduct, Pacific Avenue and Griffiths Way. The 270 suite, 32 storey tower has 5 levels of underground parking and is connected to the Arena at level P1. The upper most levels have tenant amenity rooms and adjacent roof top patios. The plaza level has a minimal tower lobby and access to the parking in order to return as much landscape plaza to the public realm.
Construction Manager: Aquilini Development and Construction

