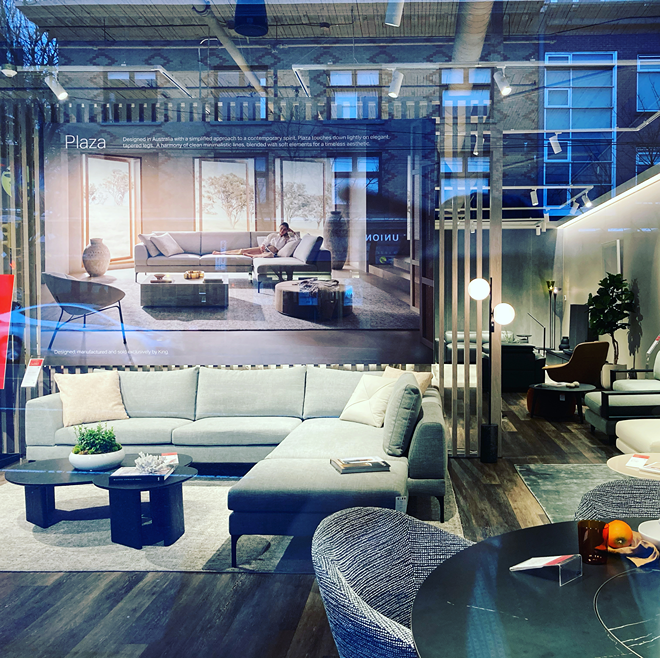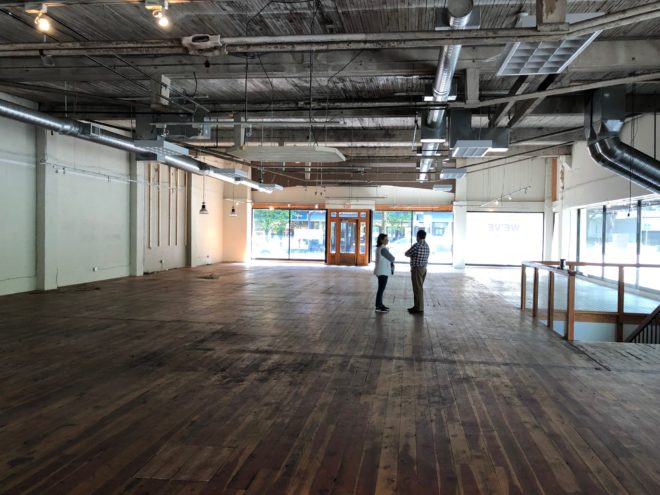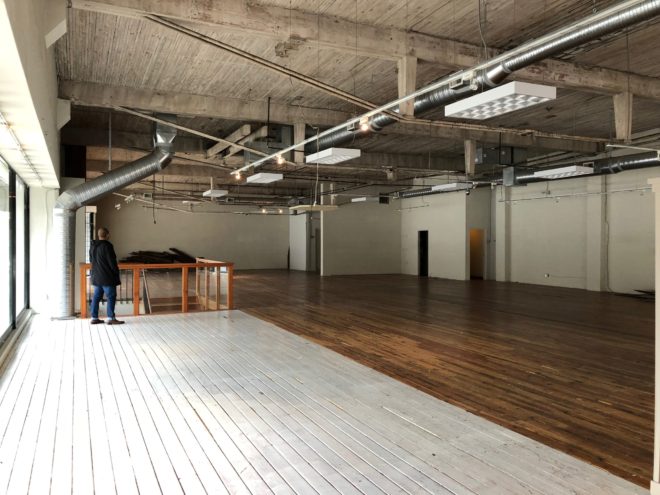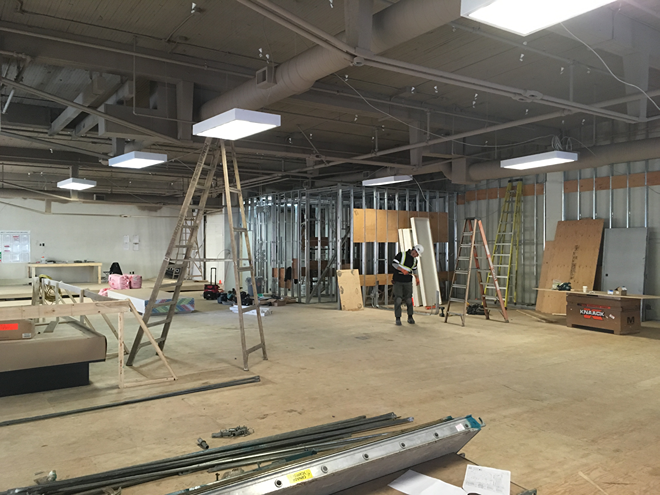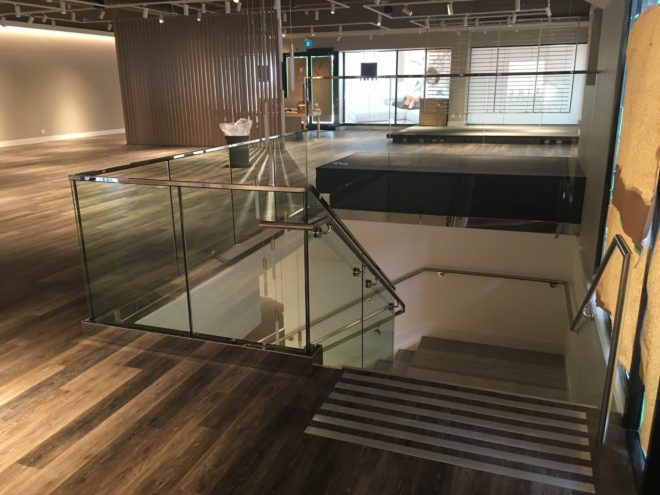M1815 – 3097 Granville St. Vancouver BC
King Living Vancouver Showroom
Scott Mitchell @Metric Architecture
We were first approached by DAYHU to review the potential of this 5,400 sf commercial furniture store to change its use for lease as a restaurant with possible demising noting its interconnected 5,200 sf basement. First built in 1928 as a Repair Garage the main space was column with 54 ft span. We determined that with a Change of Use permit, the various required upgrades, in particular the seismic resistance of the long span trussed girder roof structure, was not at all feasible. We were then asked to provide CRP/Architect role to coordinate a Tenant Improvement for King Living.
Completed June 2019
Architectural: Metric Architecture
Interior Design: Smart Design Group
Structural Engineer: Allester Engineering Ltd.
Structural Engineer: Glotman Simpson
Mechanical Engineer: Fluid Mechanical Engineering Ltd.
Electrical Engineer: Opal Engineering
Client: DAYHU / King Living
Builder: ETRO Construction

