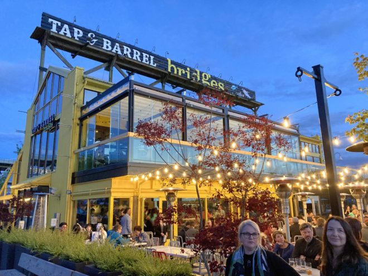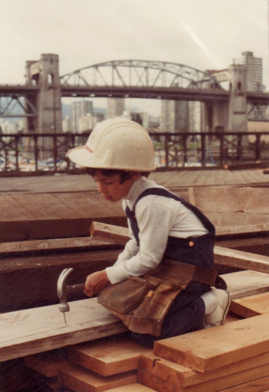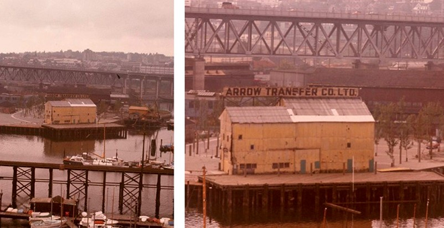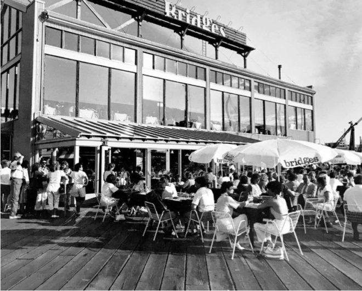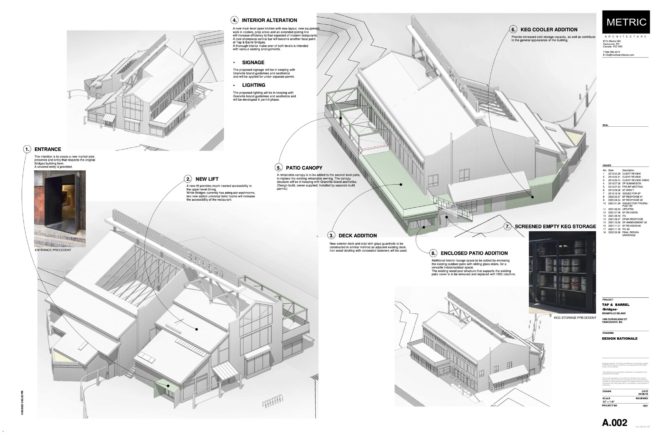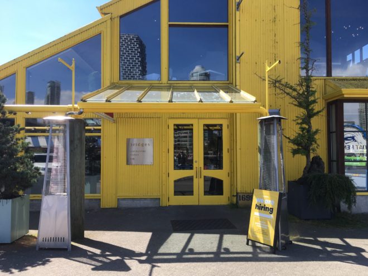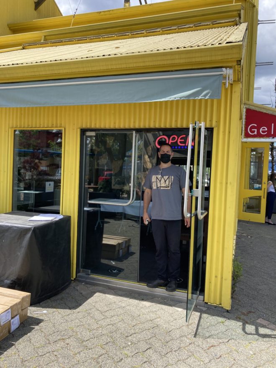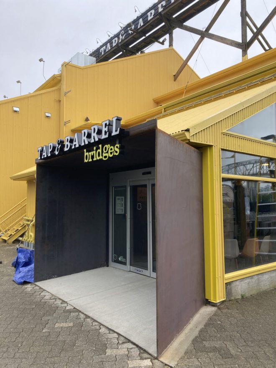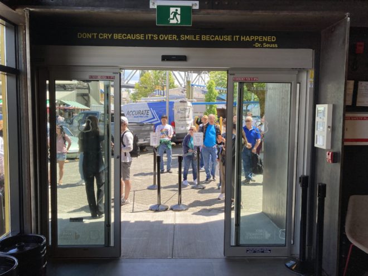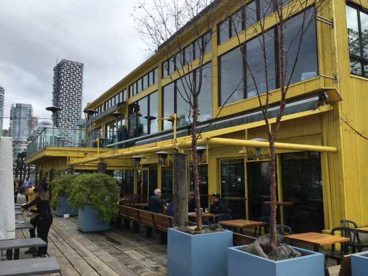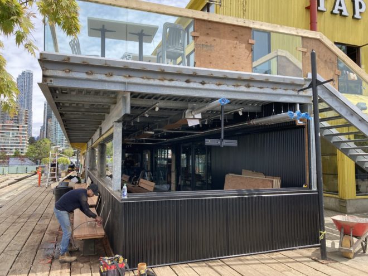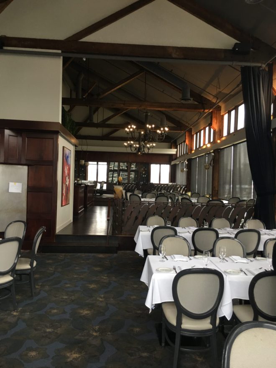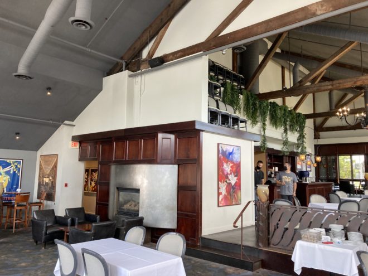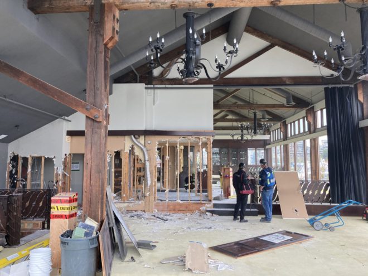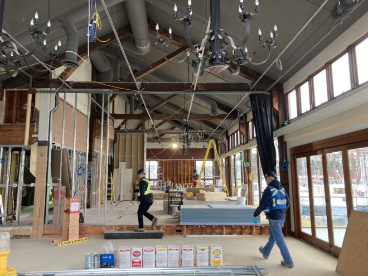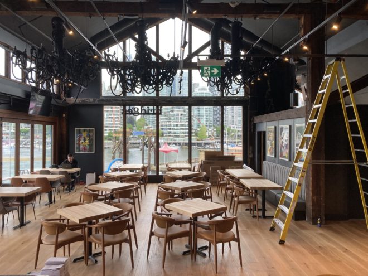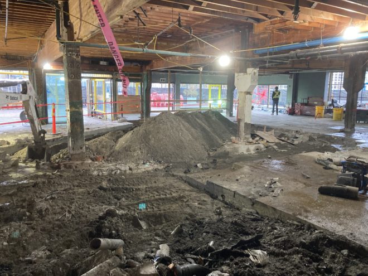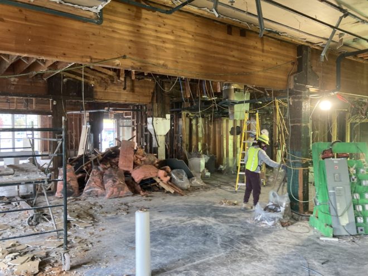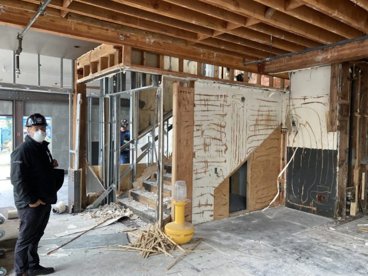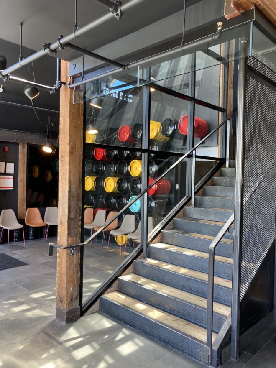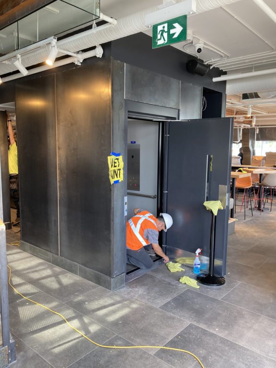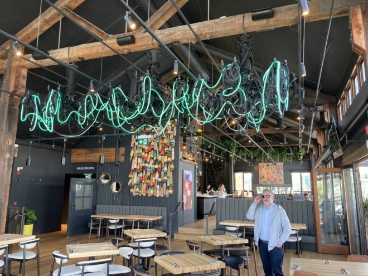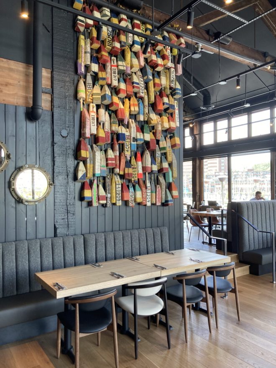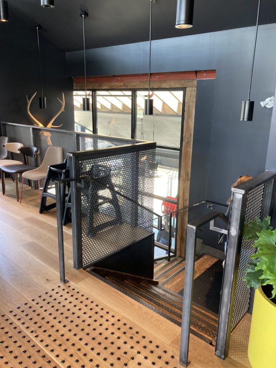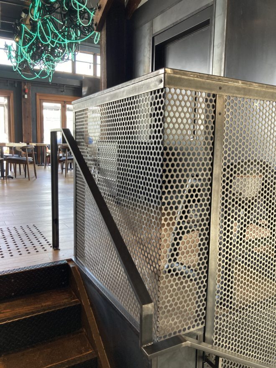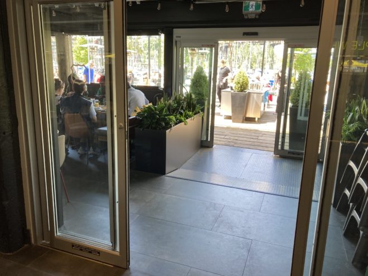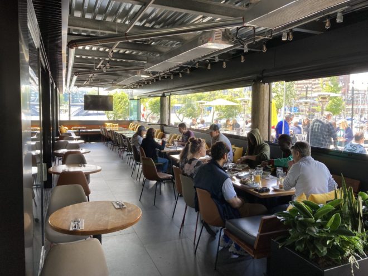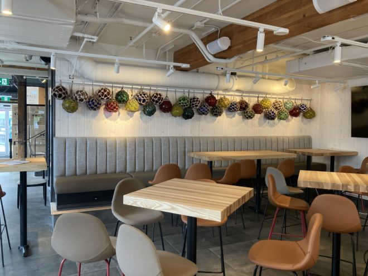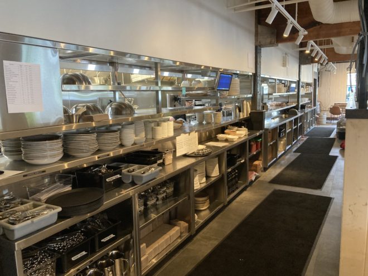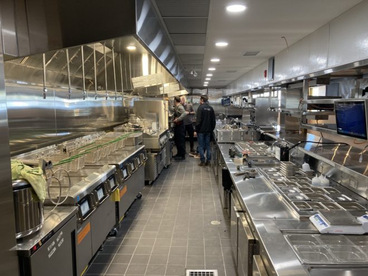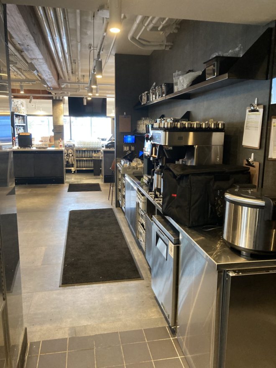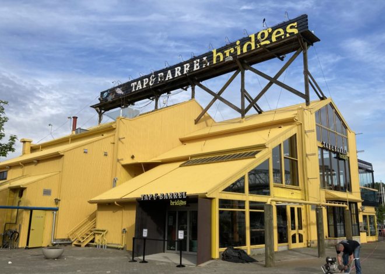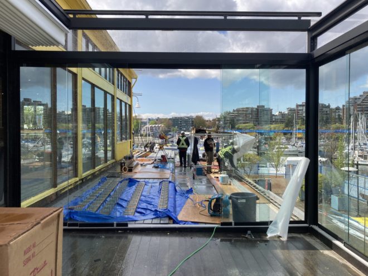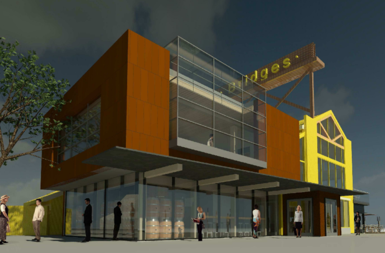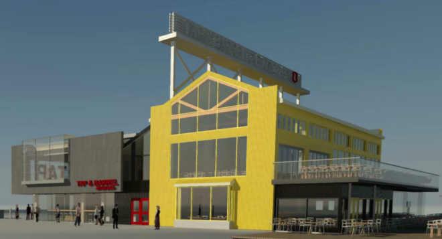M1901 – Granville Island, Vancouver, BC
Tap & Barrel ~ Bridges
Scott Mitchell @Metric Architecture
Bridges Restaurant was originally purpose built in 1980 using the post+beam structure of the original Arrow Rope Manufacturing Warehouse. When Tap & Barrel acquired Bridges in 2018, Metric was approached to provide Architectural Services. An extreme renovation of the two level restaurant was proposed along with a spectacular mass timber addition. But before the building permit was issued, the pandemic struck and T&B pivoted. Instead of a Market-side addition, the focus was to be waterside. A retractable patio enclosure and upper level patio extension was proposed as well as the originally planned interior renovation.
The interiors received much needed attention with 2 new kitchens, 2 new bars, revamped washrooms along with 2 new universal washrooms, an accessible lift, a new entrance, and much needed storage. The restaurant now seats 300 down, 180 up plus 225 outside wharf patio and 130 on upper deck. 835 seats !!! The iconic yellow building more or less remains untouched apart from the new enclosed deck extension and new signage. New interior finishes and inspired art work have transformed the space to be on brand with Tap & Barrel philosophy highlighting the original structure wherever possible.
Architectural: Metric Architecture
Interior Designer: Metric / T&B / Janks DG
Structural Engineer: Chalten Engineering
Mechanical Engineer: Fluid Engineering
Electrical Engineer: Opal Engineering
Kitchen: Russell Hendrix
Construction: Prodigy Construction
Completed May 2022

