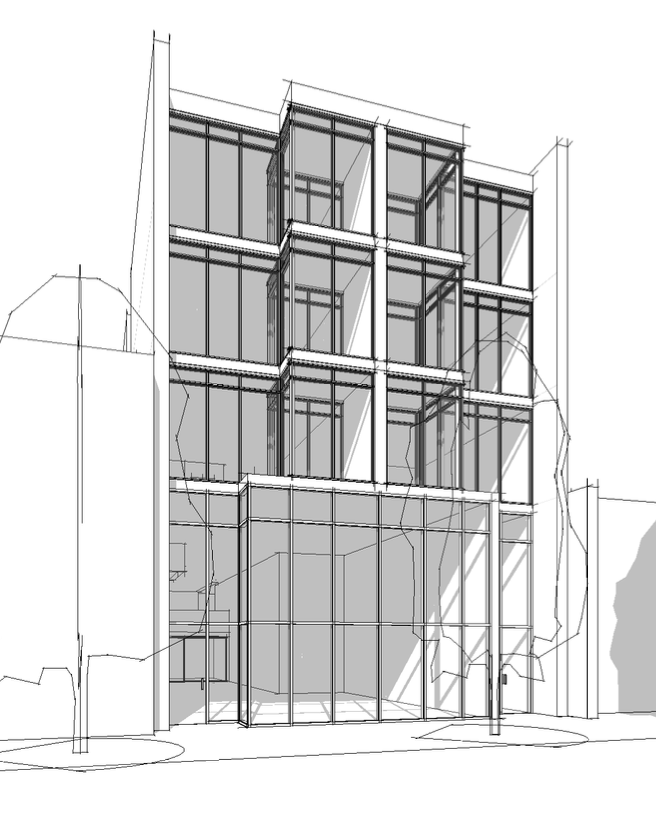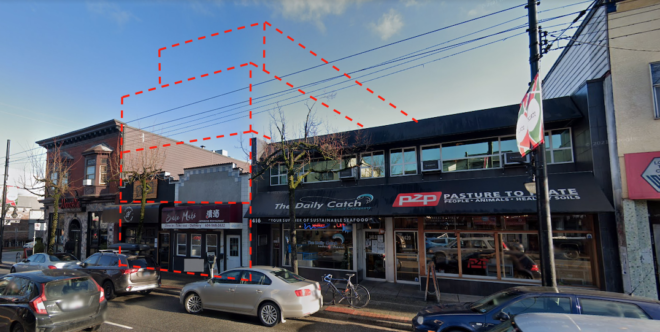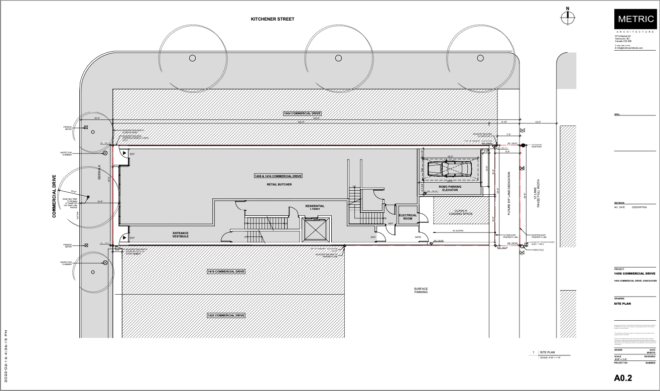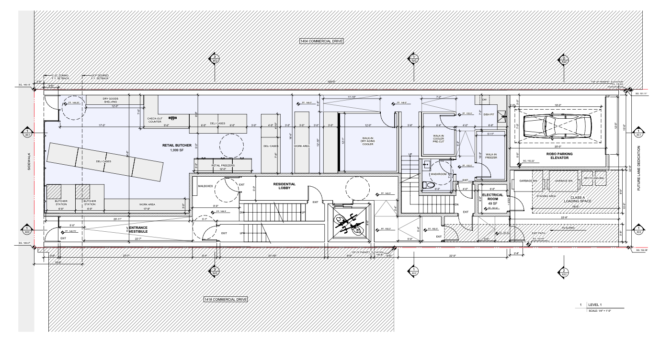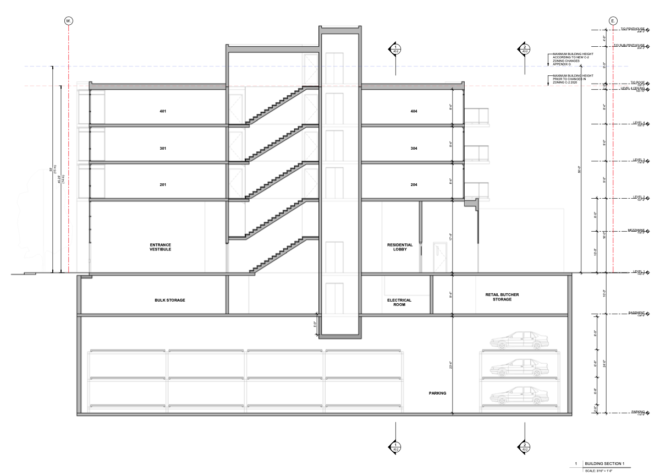M2165 – 1408 Commercial Dr. Vancouver, BC
Study for 4 storey mixed-use building w/ 12 studios
Scott Mitchell @Metric Architecture
This small site commercial development in the heart of the Commercial Drive Neighbourhood proposes to provide a flagship retail store with 3 levels of studio apartments above. Site constraints include a lane dedication and an adjacent heritage building with windows at internal property line. New city policy to create double height commercial space allows for a mezzanine. A scissor stair serves the above grade levels including a roof deck amenity which is proposed for the enjoyment of all tenants. As per clients requirements, automated parking will provide nearly twice the stalls as per bylaw minimum.
City Vancouver Policies:
Streamlining Rental
Grandview-Woodland Community Plan
Secured Market Rental
Zone: C-2C
Property: 33 ft frontage x 132 ft depth — 4,350 SF
FSR Allowed: 3.0
Gross Area: 20,000 SF
Retail Area: 3,800 SF (including mezzanine + basement)
Automated Parking Area: 3,900 SF – 30 stalls (stacked) – robot pallet system proposed.
Client: Pasture to Plate, A&S Enterprise Management

